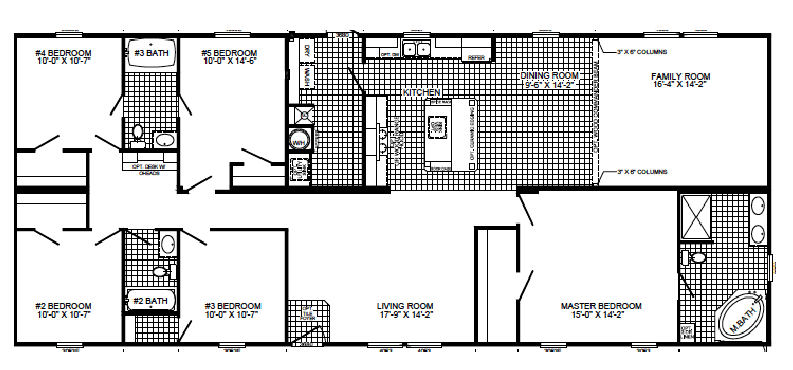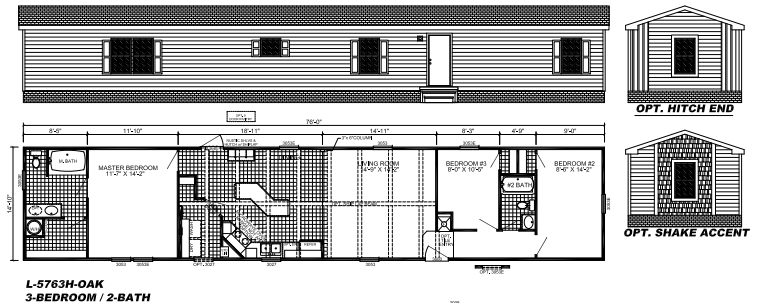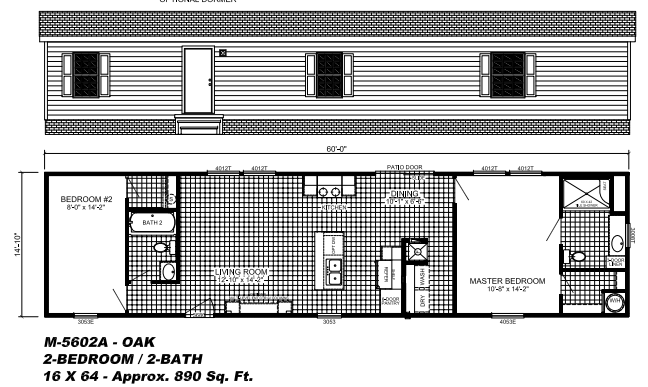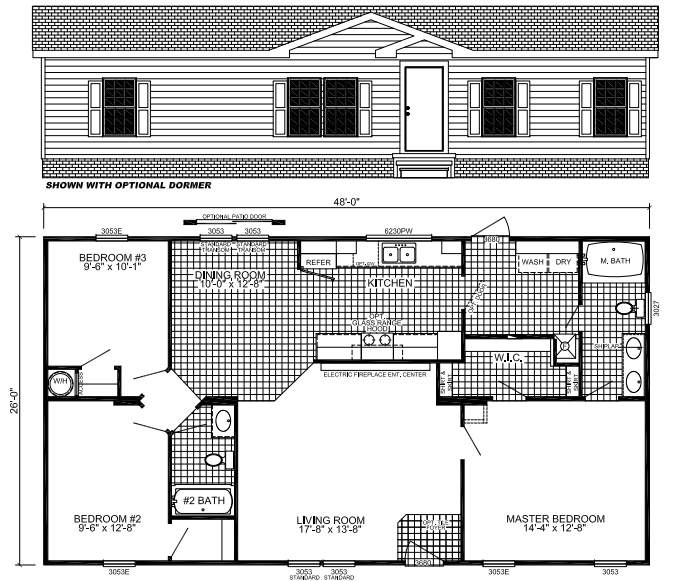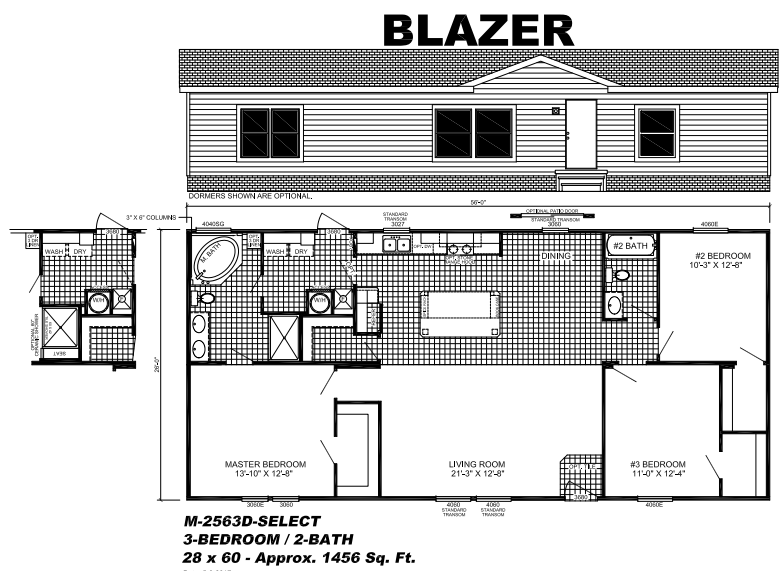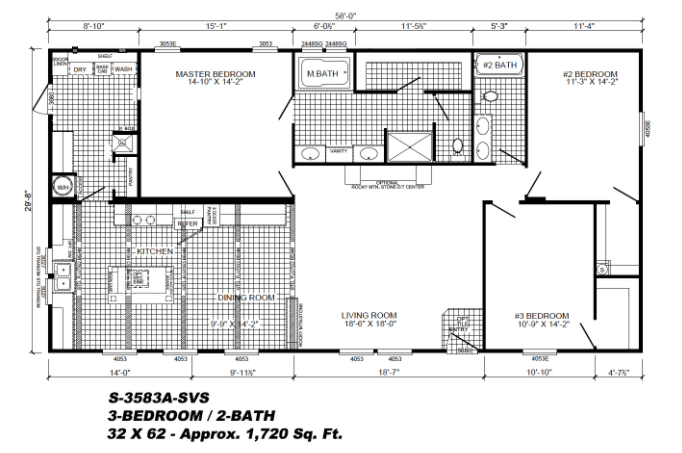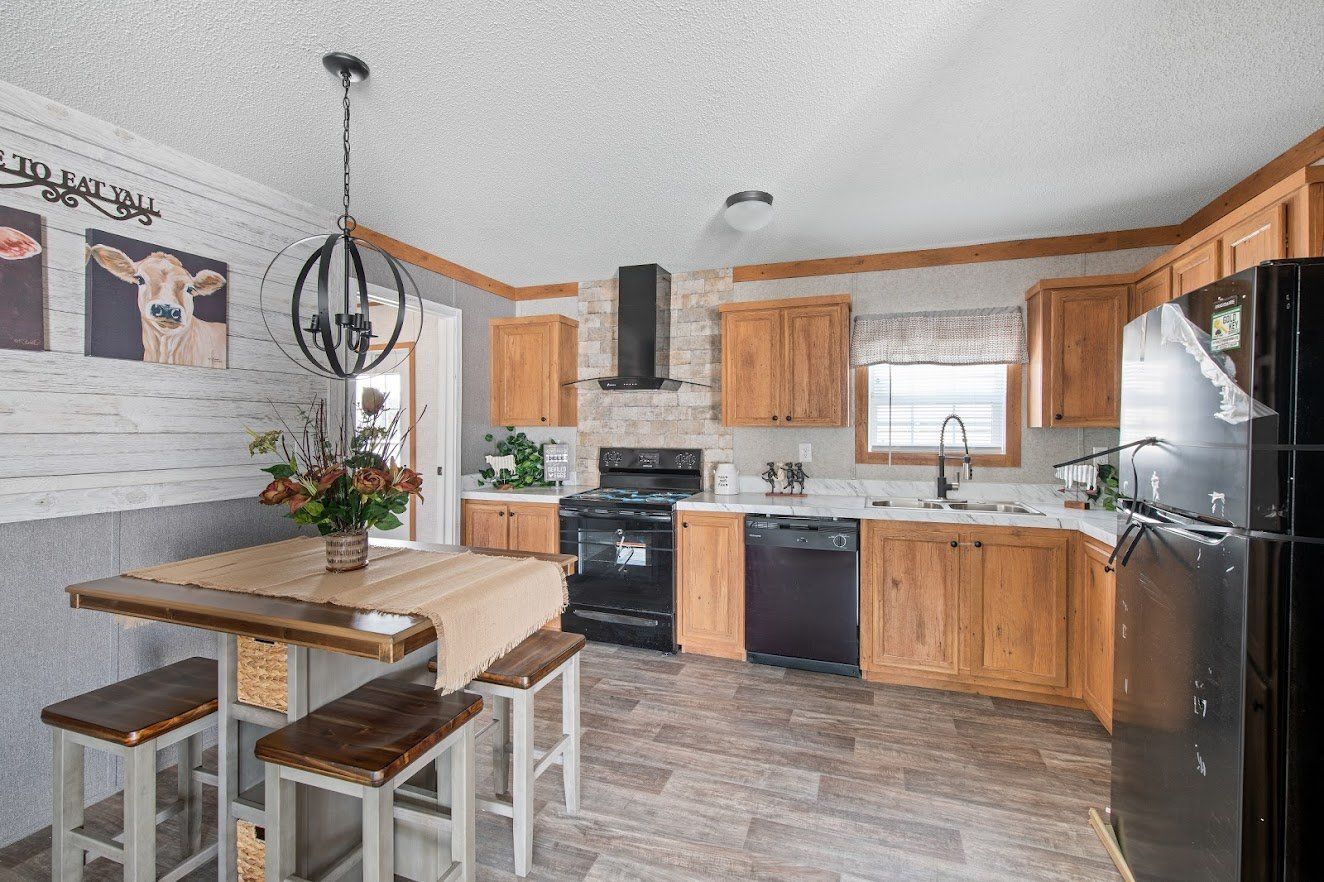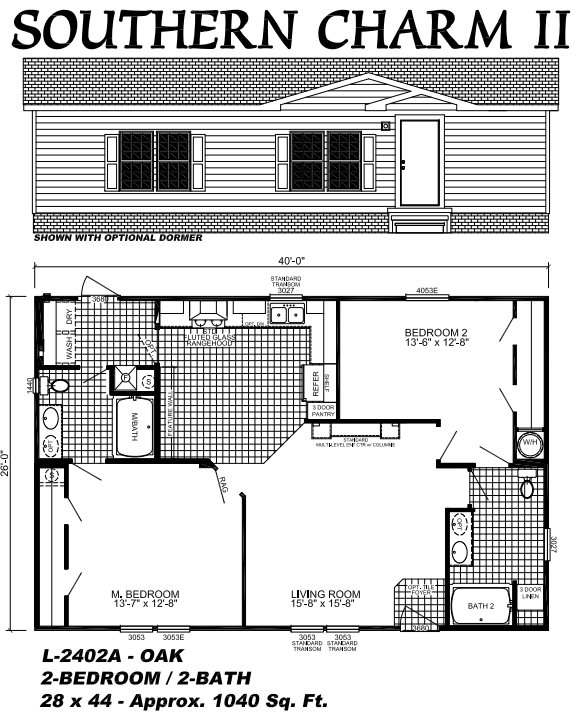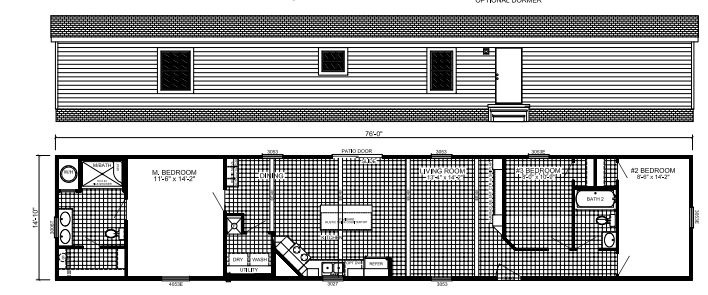Signature Series Model Homes
Ace
The Ace model is a single wide home with 3 bedrooms and 2 bathrooms. With over 1,100 square feet, this floor plan is a great option for new home buyers are well as those wishing to downsize.
This Classic Oaks series home also includes the following great features:
- 3 bedrooms
- 2 bathrooms
- 1127 square feet
- Split floor plan
- *Upgrade* Overhead air ducts
- *Upgrade* Vinyl flooring throughout living room
- *Upgrade* Dishwasher installed and extended Z-bar kitchen countertop
- *Upgrade* Butcher Block island countertop
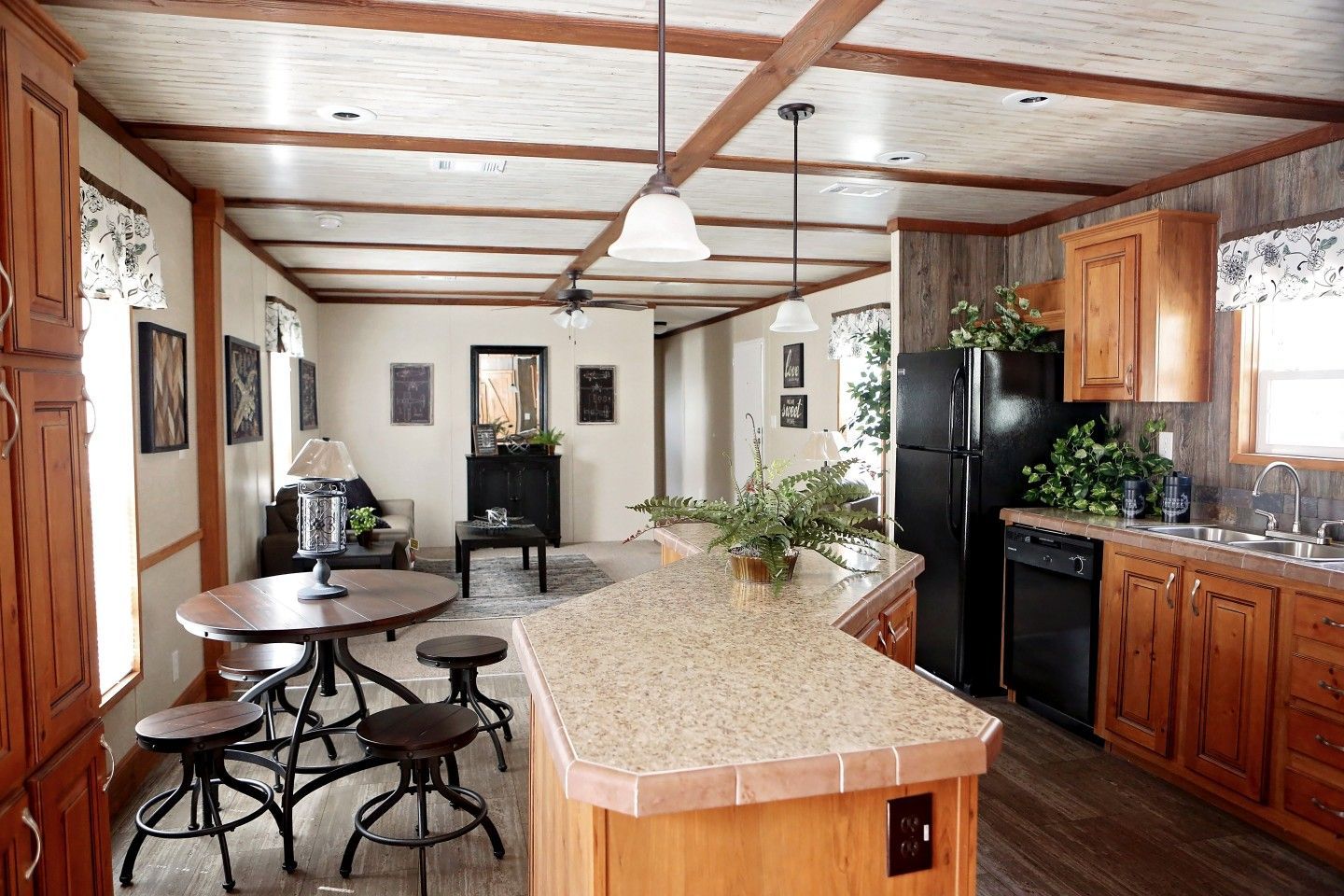
Slide title
Write your caption hereButton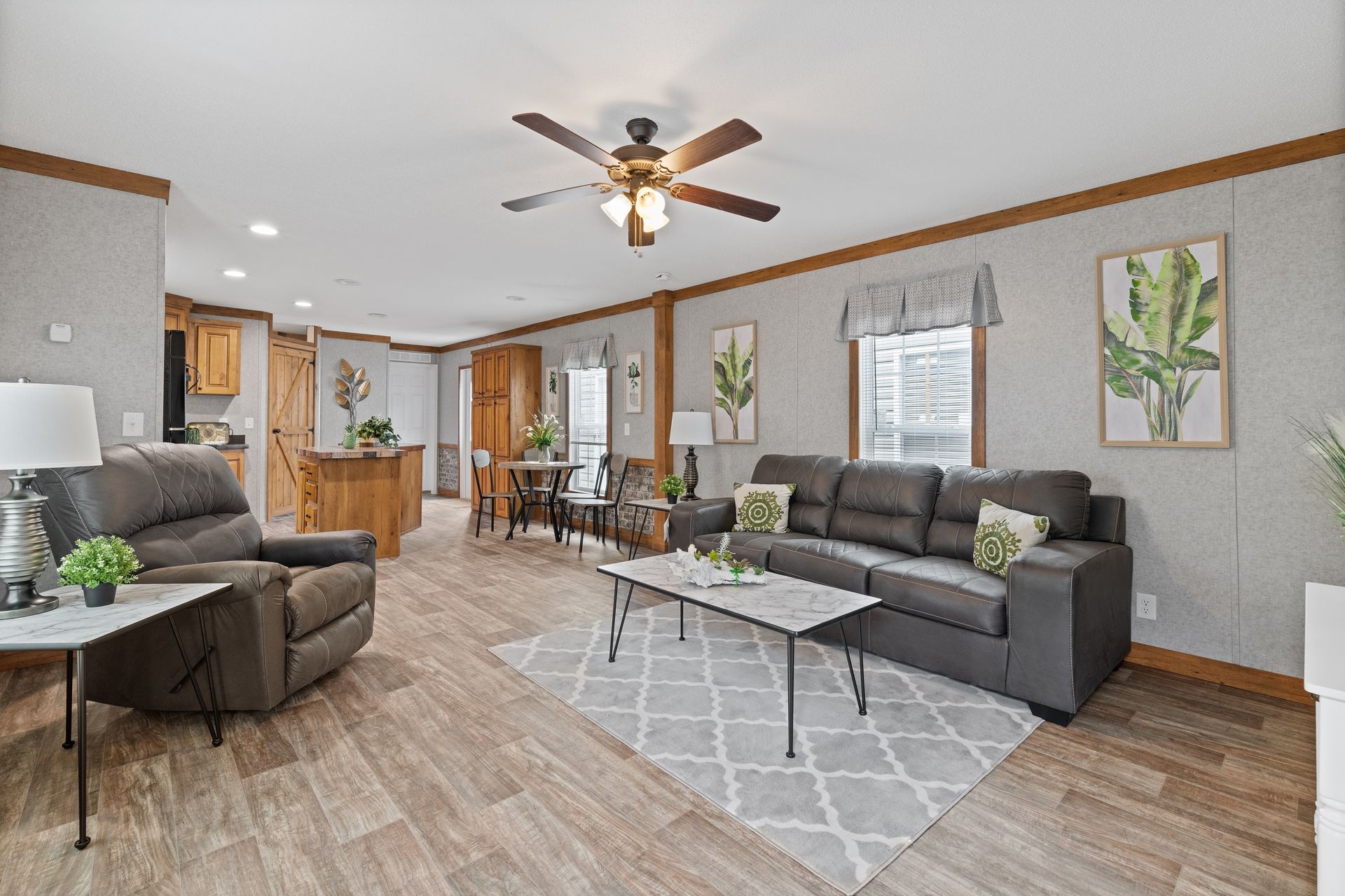
Slide title
Write your caption hereButton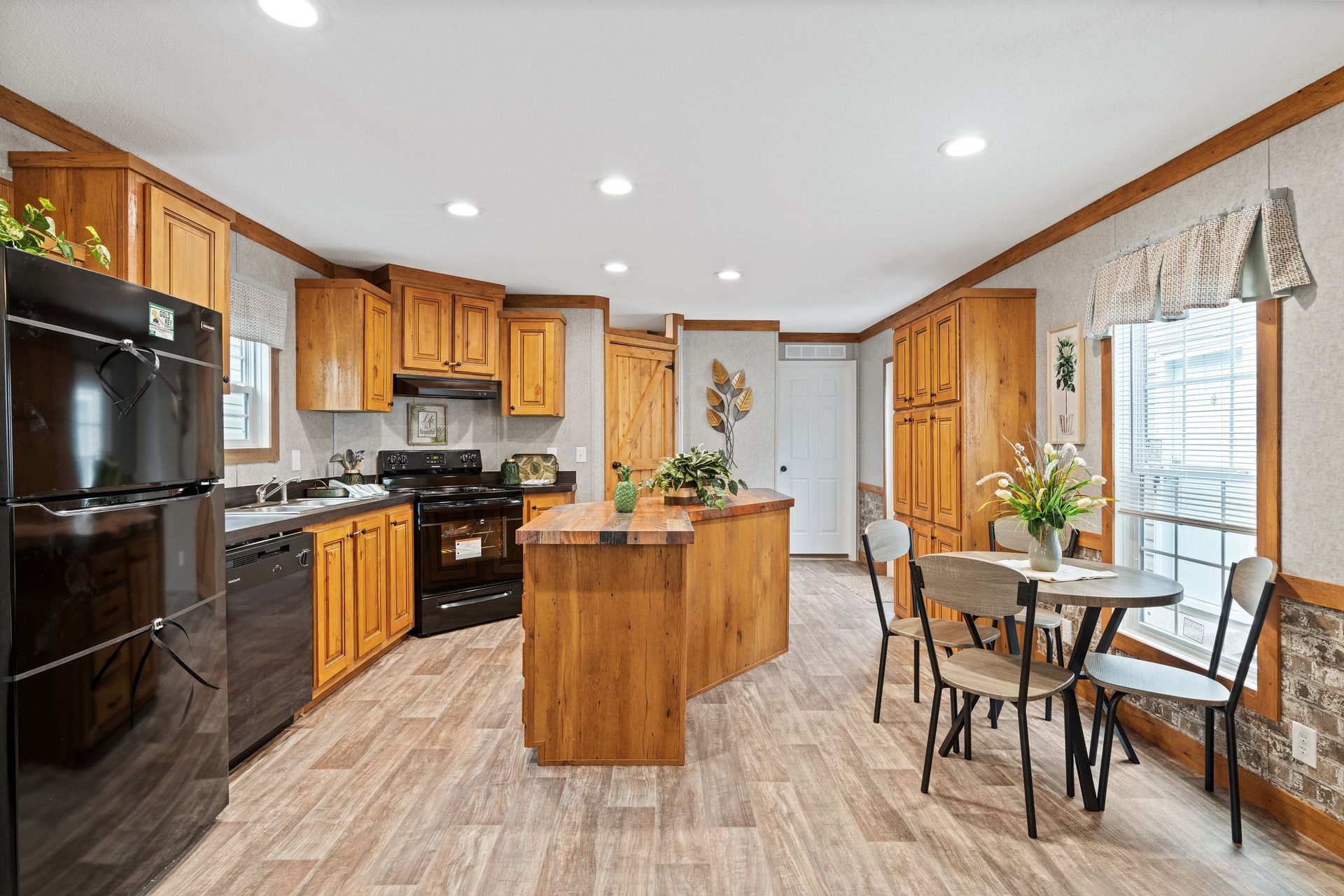
Slide title
Write your caption hereButton
Brunswick
The Brunswick Signature Model is a single wide home with 2 bedrooms and 2 bathrooms. With over 880 square feet, this floor plan is a great option for new home buyers are well as those wishing to downsize.
This Signature model also includes the following great features:
- 3 bedrooms
- 2 bathrooms
- 1127 square feet
- Split floor plan
- *Upgrade* Overhead air ducts
- *Upgrade* Vinyl flooring throughout living room
- *Upgrade* Dishwasher installed and extended Z-bar kitchen countertop
- *Upgrade* Butcher Block island countertop
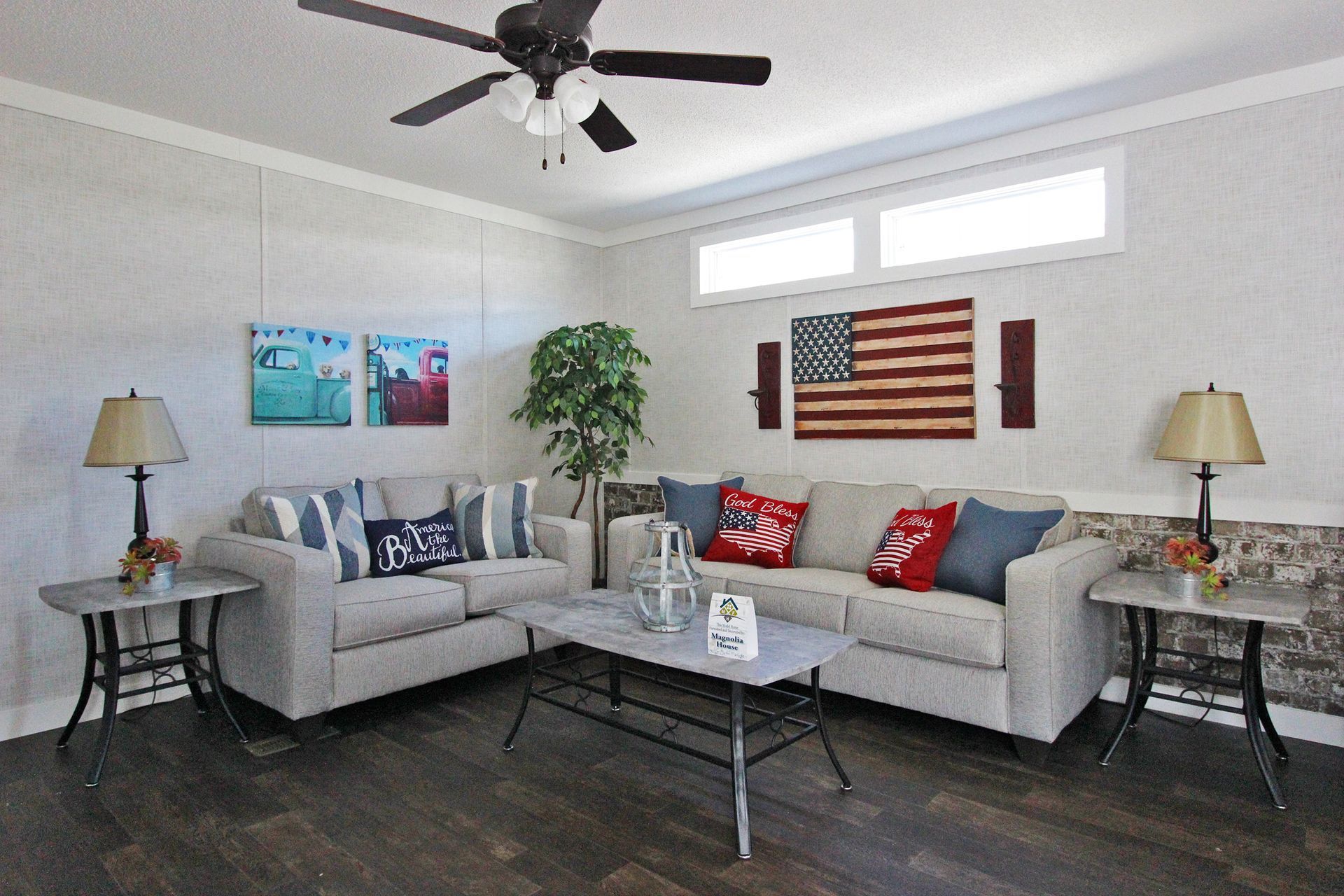
Slide title
Write your caption hereButton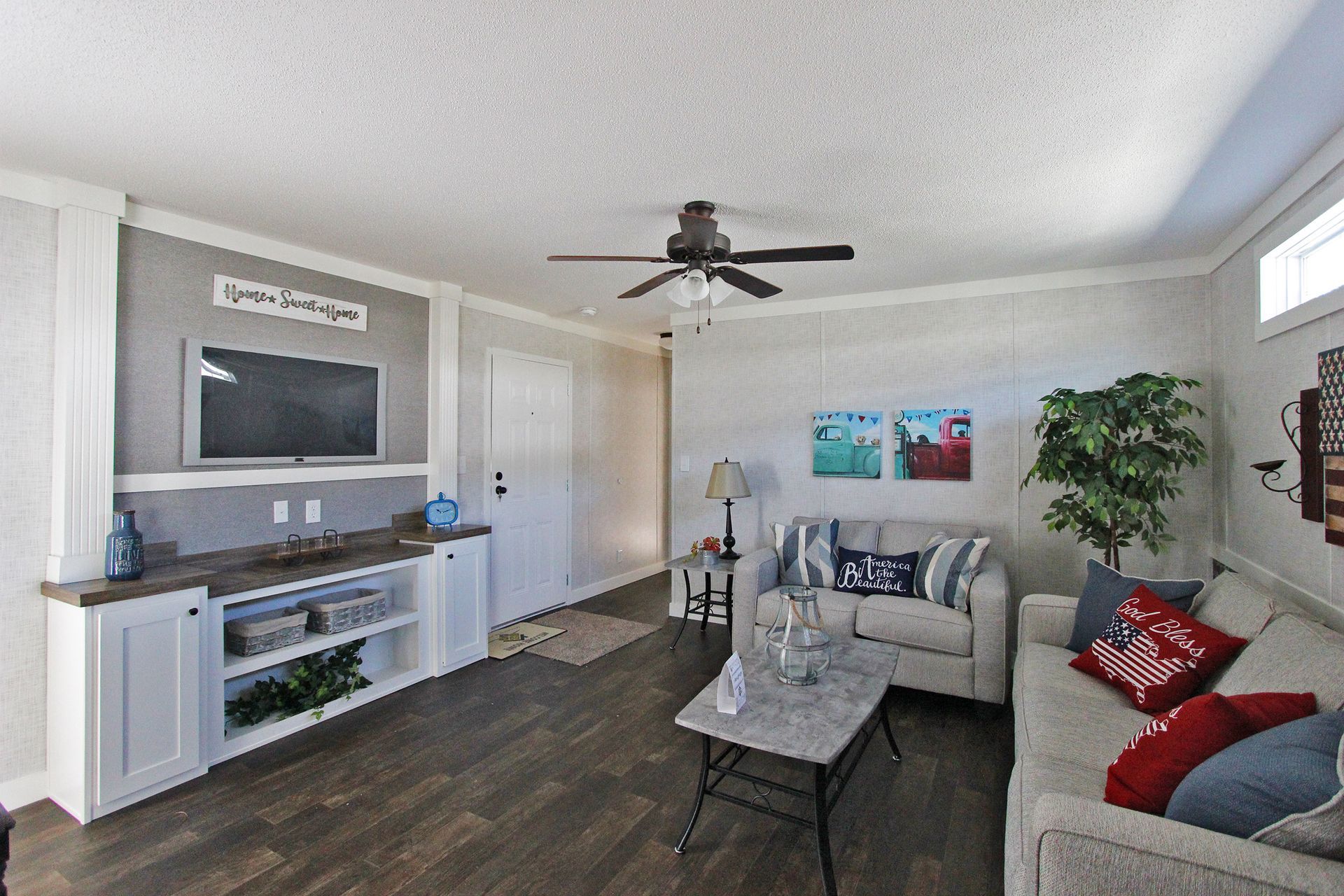
Slide title
Write your caption hereButton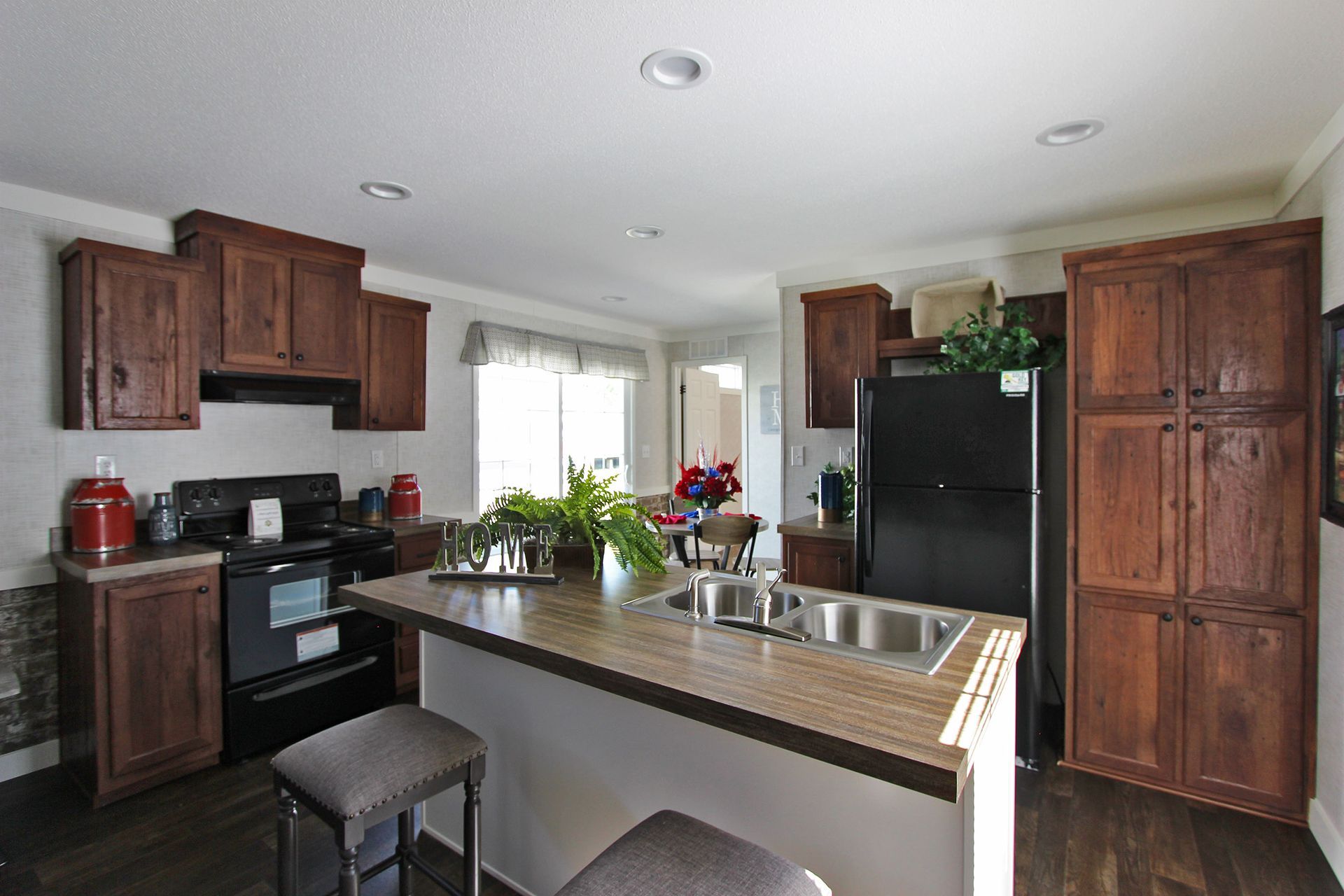
Slide title
Write your caption hereButton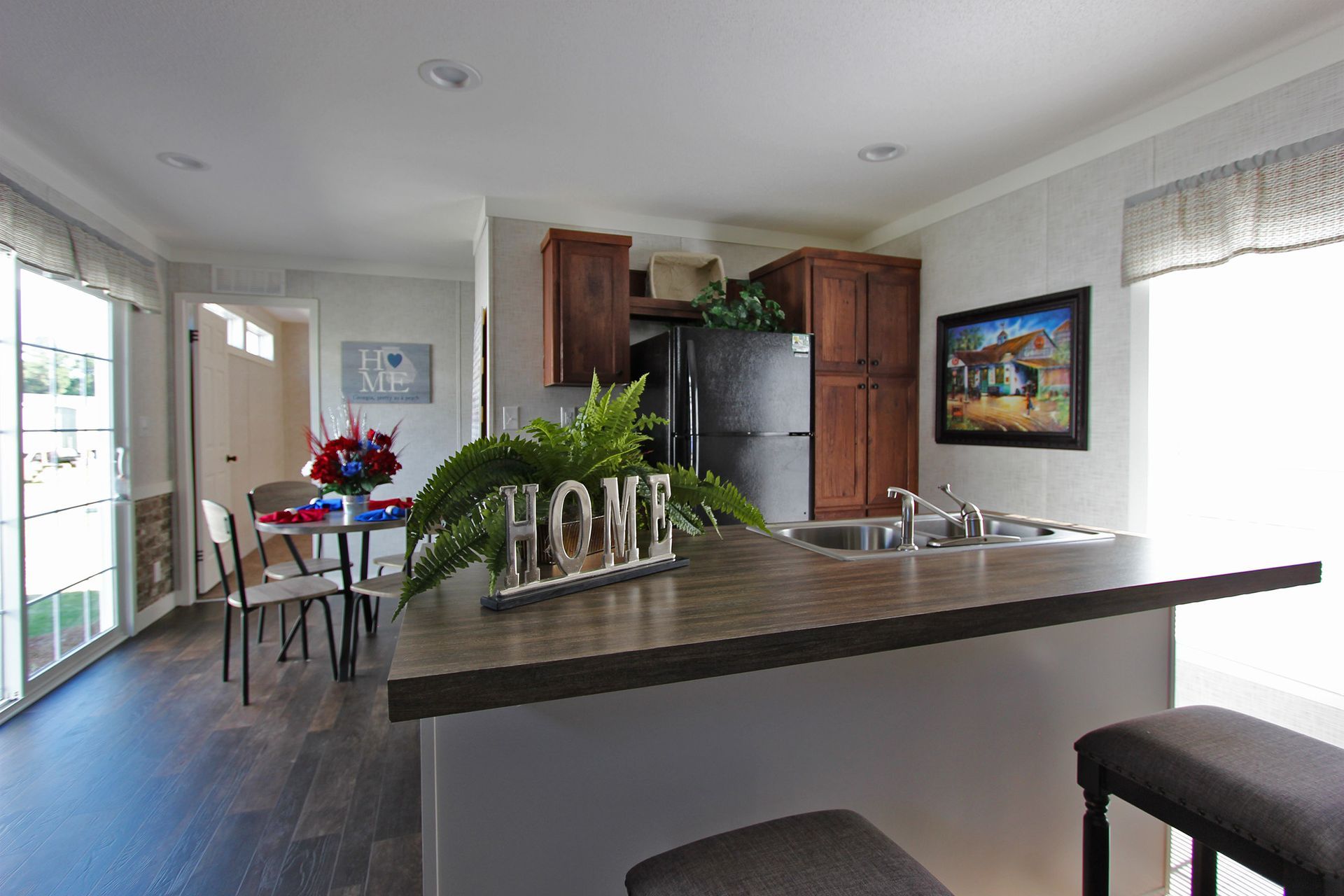
Slide title
Write your caption hereButton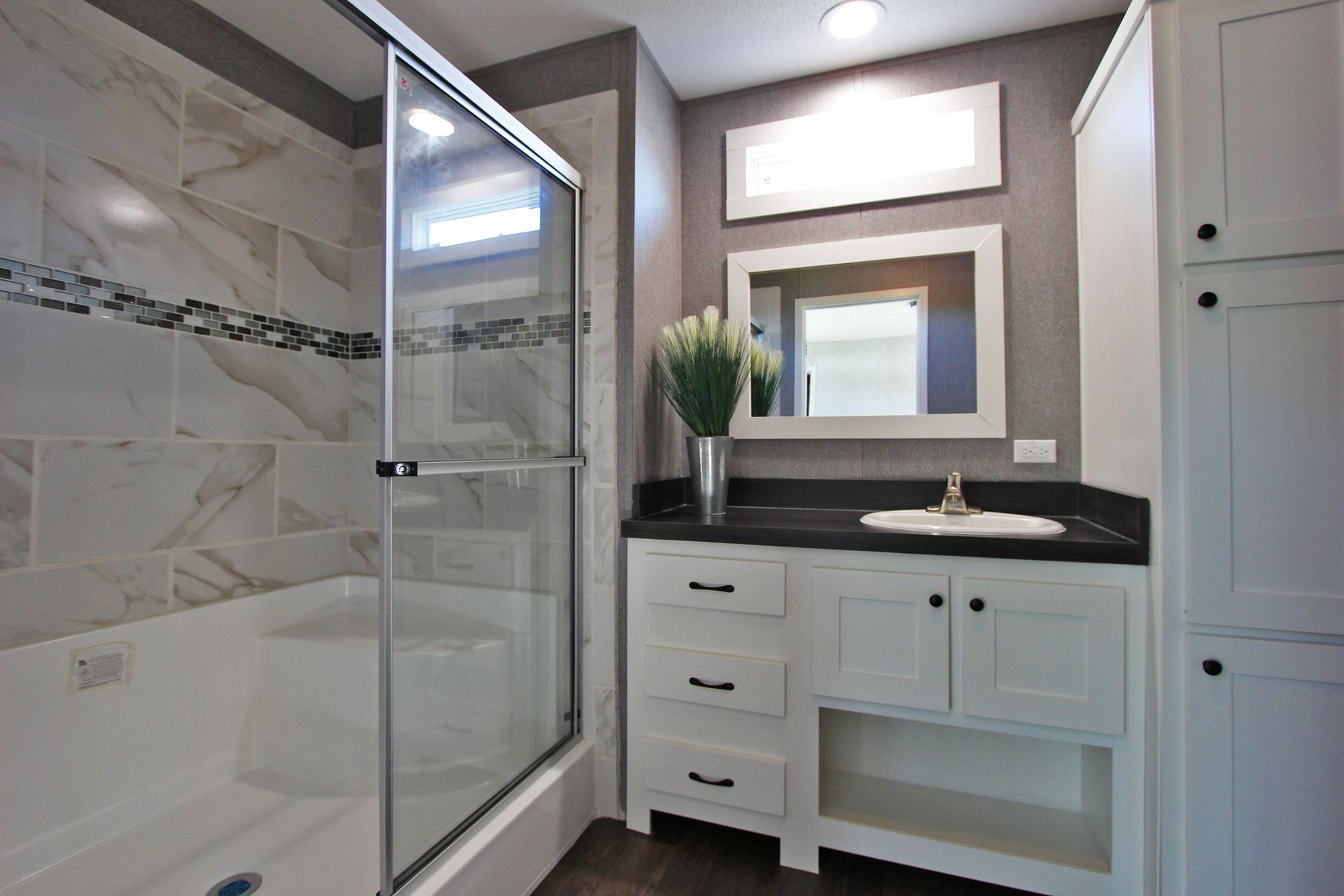
Slide title
Write your caption hereButton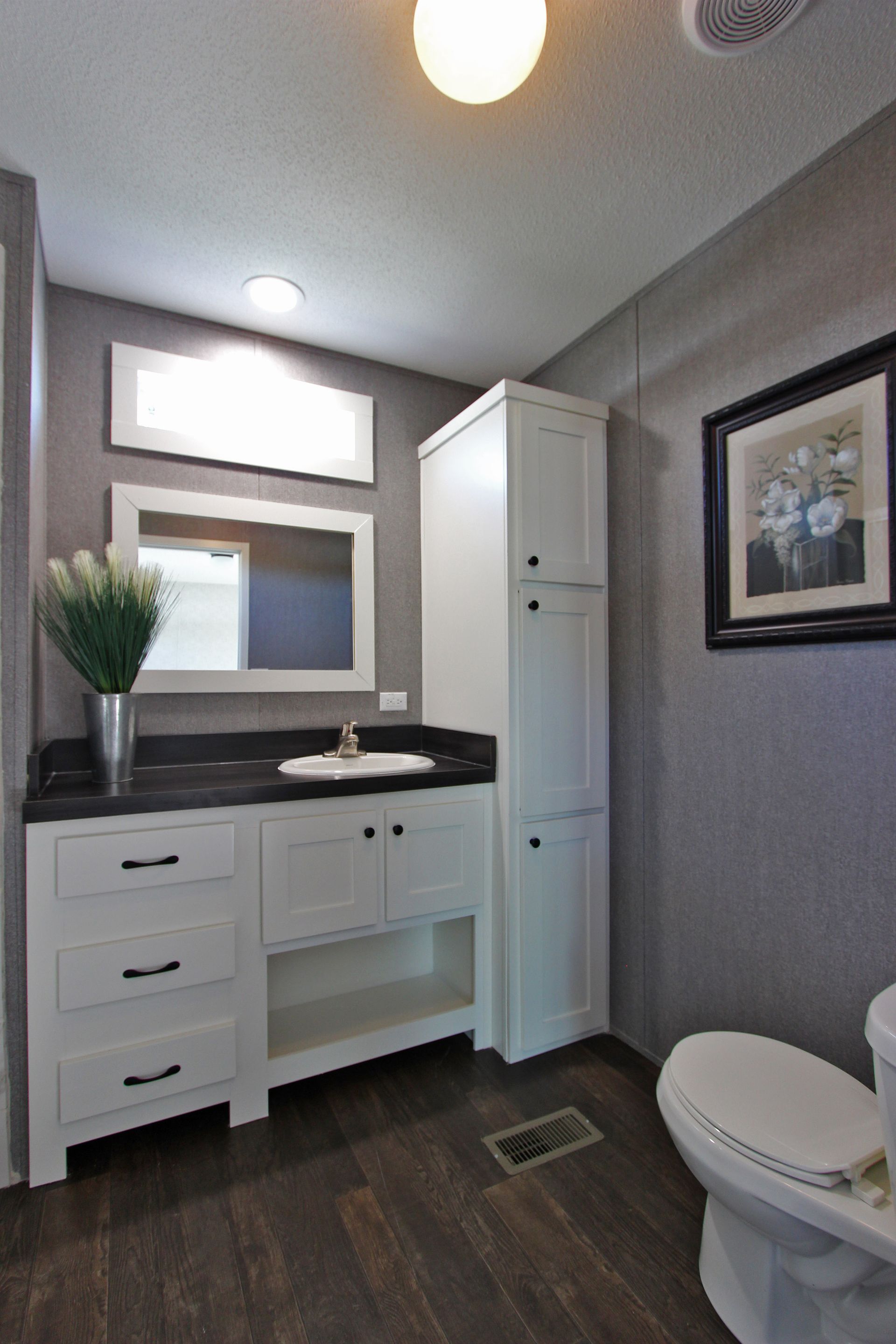
Slide title
Write your caption hereButton
Bandit
The Bandit Signature Model is a double wide home with 3 bedrooms and 2 bathrooms. With over 1,200 square feet, this floor plan is a great option for new home buyers are well as those wishing to downsize.
This Signature model also includes the following great features:
- 3 bedrooms 2 bathrooms
- 9 Foot Ceilings featuring sliding glass door from dining room
- Lino flooring throughout the entire home!
- Decorative Rods & Drapes in Living Areas
- 4” FLAT Wrapped Molding in Living Areas & Master Bedroom
- Block Molding Baseboard in Living Areas & M-Bedroom
- Block door and window molding t/o house
- White Shaker Cabinets
- Deep dish kitchen sink!
- Blackened legno countertops
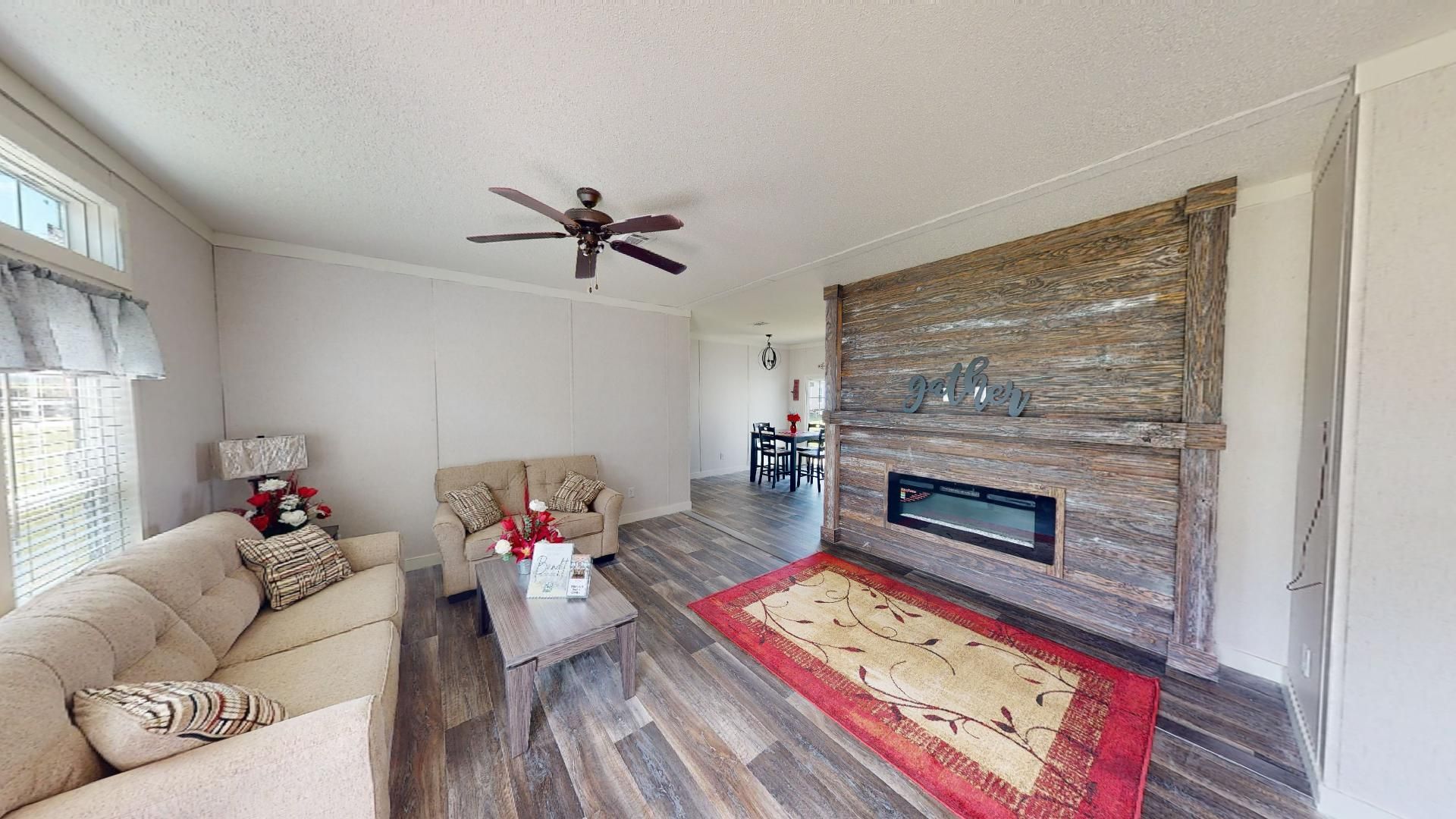
Slide title
Write your caption hereButton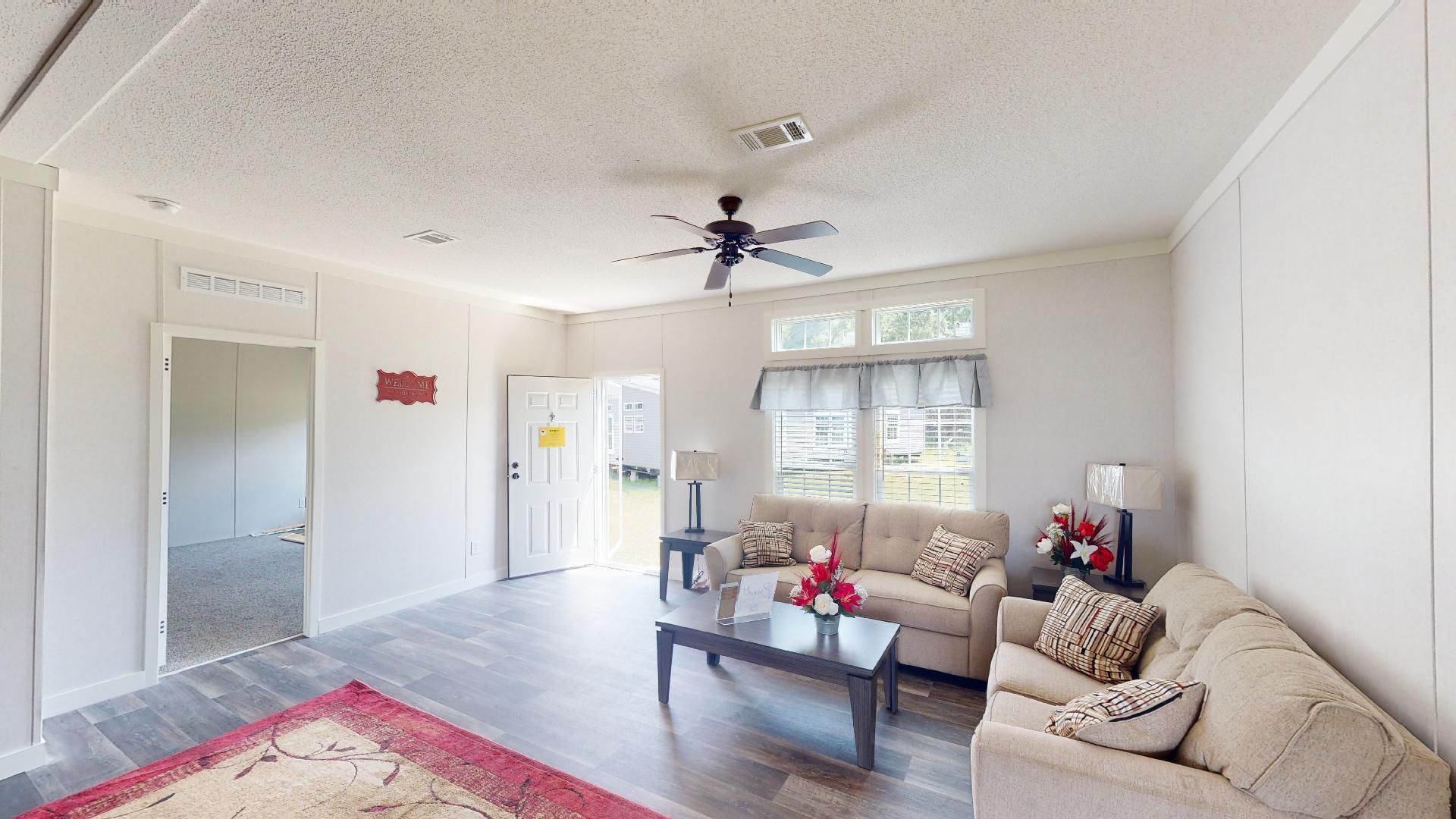
Slide title
Write your caption hereButton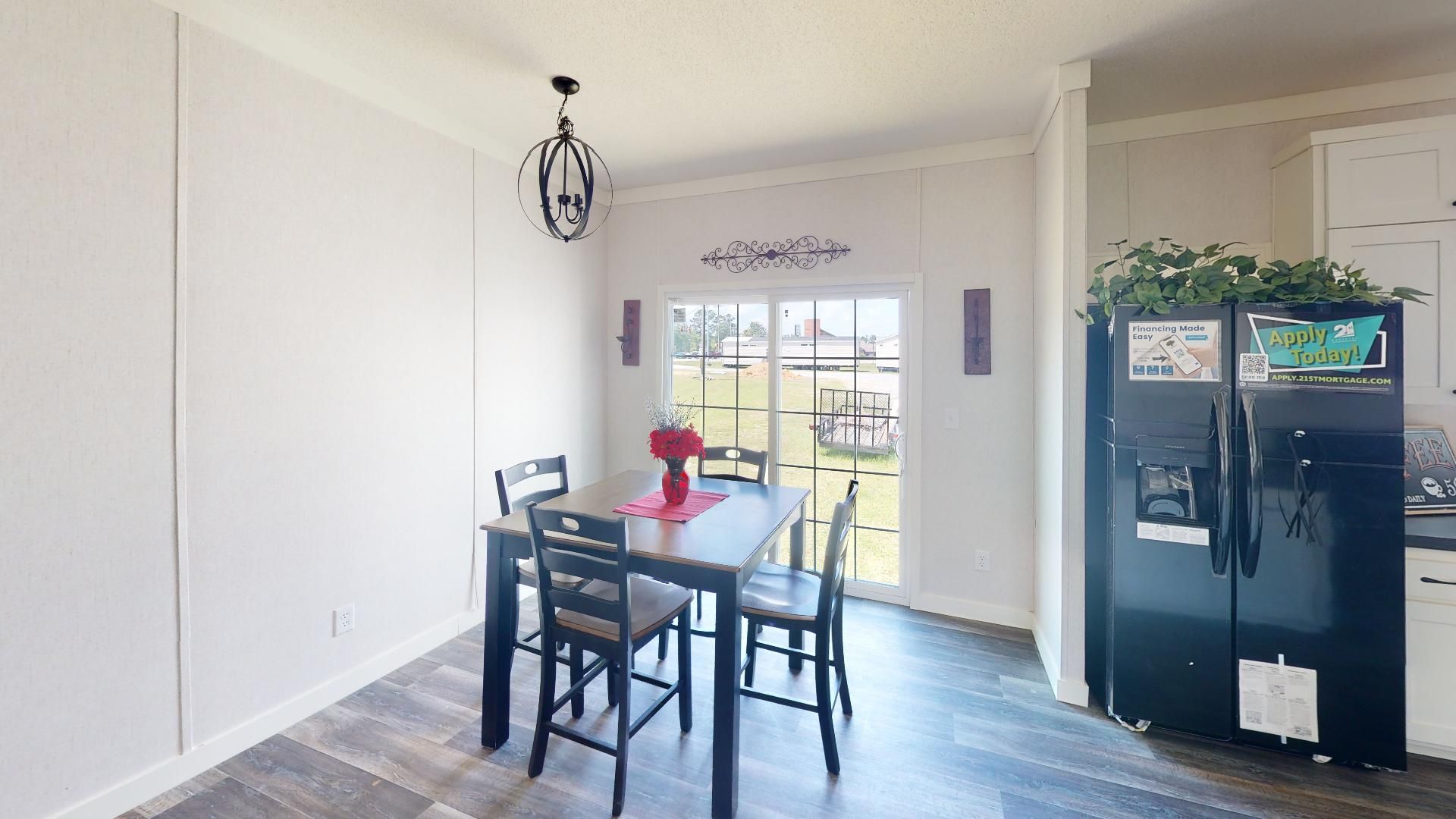
Slide title
Write your caption hereButton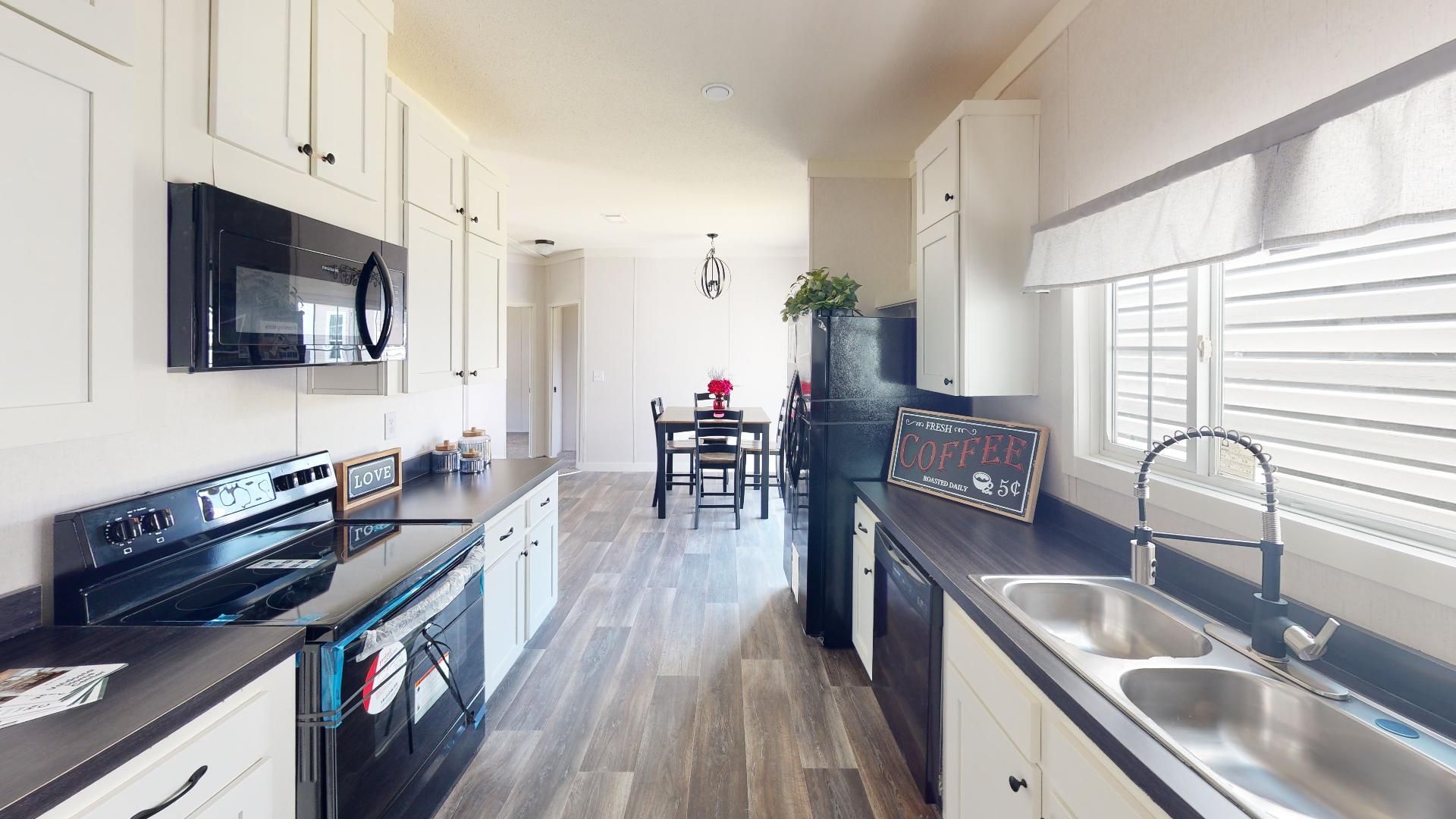
Slide title
Write your caption hereButton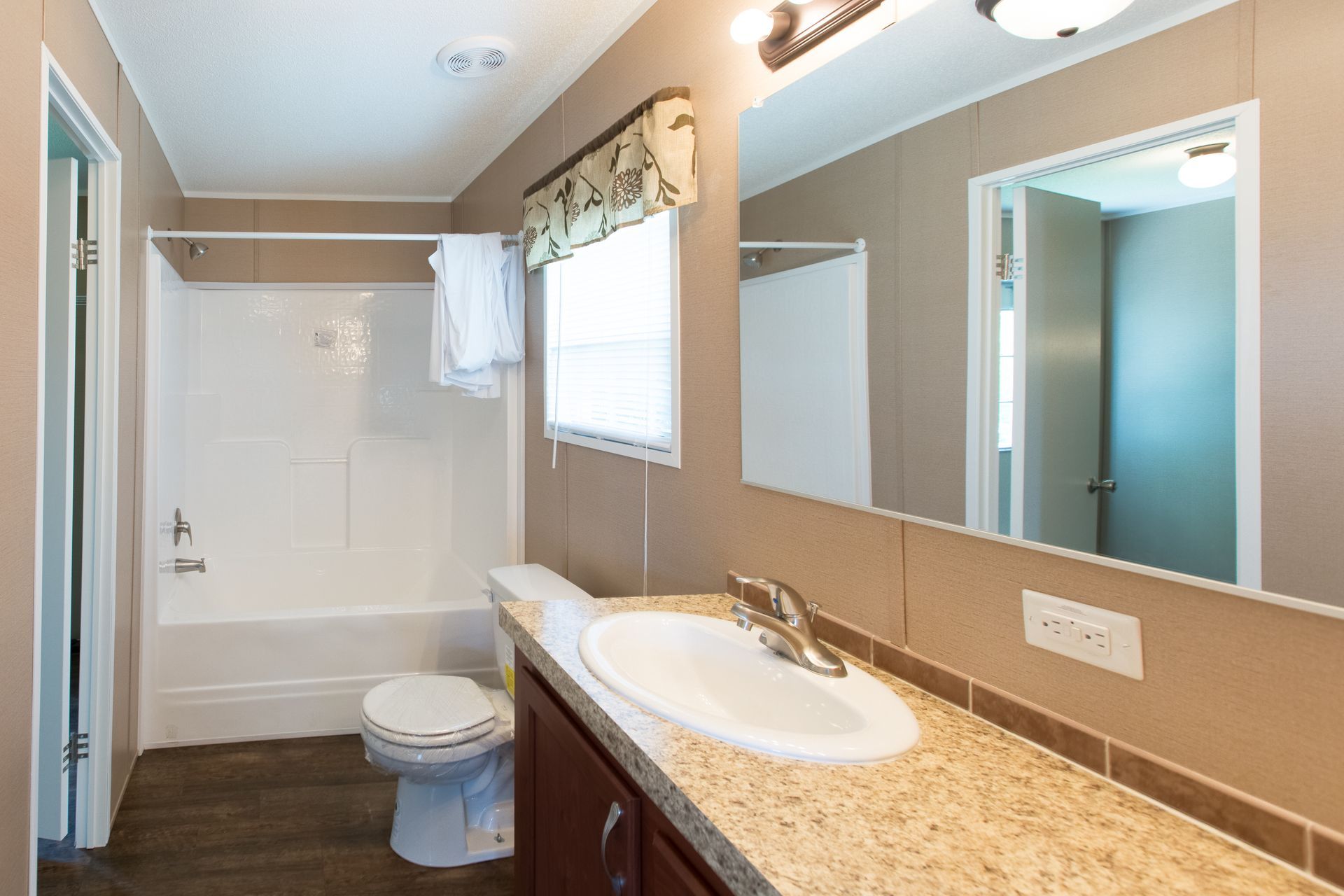
Slide title
Write your caption hereButton
Blazer
The Blazer Signature Model is a double wide home with 3 bedrooms and 2 bathrooms. With over 1,450 square feet, this floor plan is a great option for home buyers seeking a mid-sized home.
This Signature model also includes the following great features:
- 3 bedrooms 2 bathrooms
- 9 Foot Ceilings featuring transom windows and extra cabinet space!
- Lino flooring throughout the entire home!
- Decorative Rods & Drapes in Living Areas
- 4” FLAT Wrapped Molding in Living Areas & Master Bedroom
- Block Molding Baseboard in Living Areas & M-Bedroom
- Block door and window molding t/o house
- White Shaker Cabinets
- Glamour Bath and Full Tile Shower with black grid door!
- Deep dish kitchen sink!
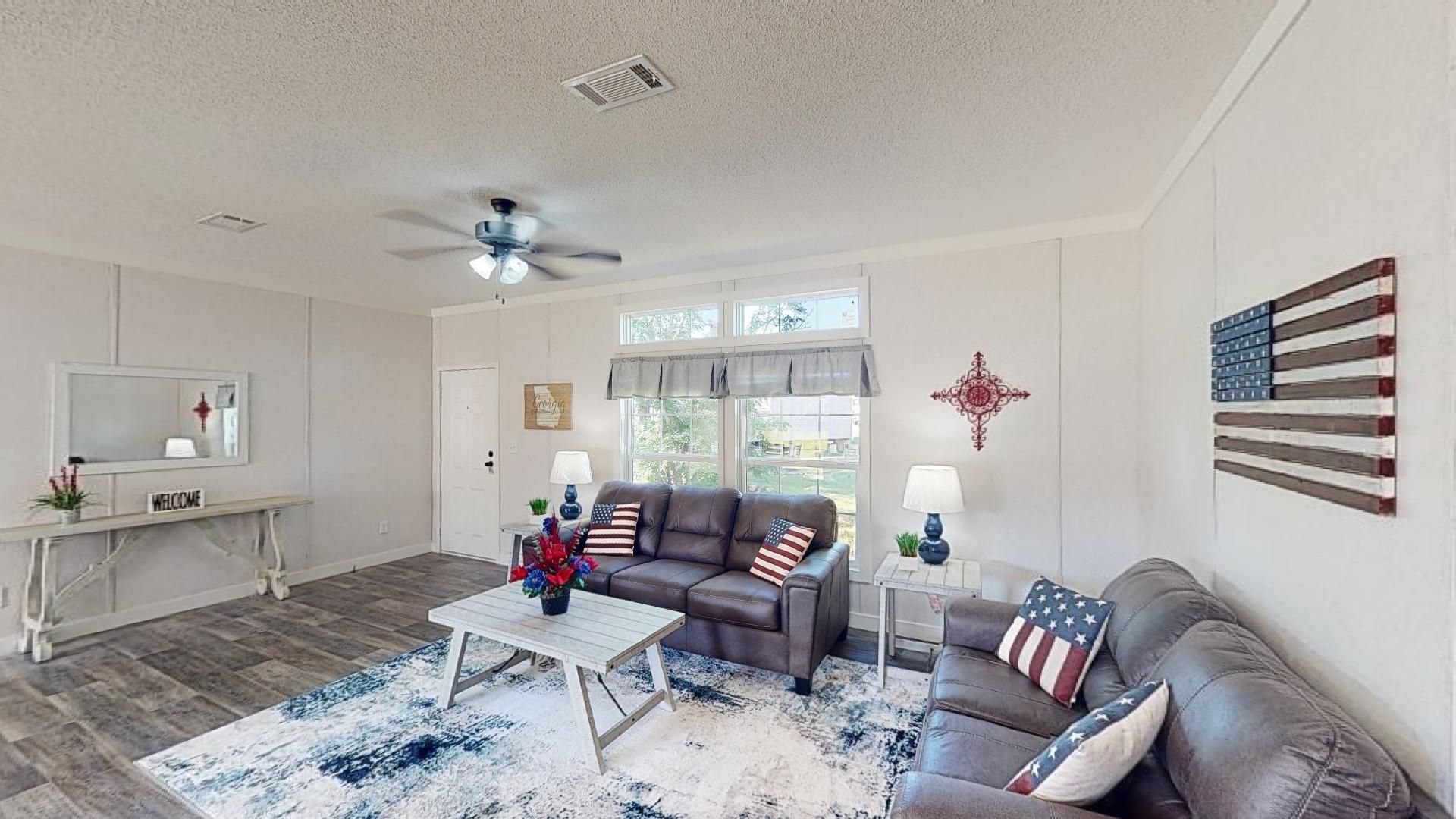
Slide title
Write your caption hereButton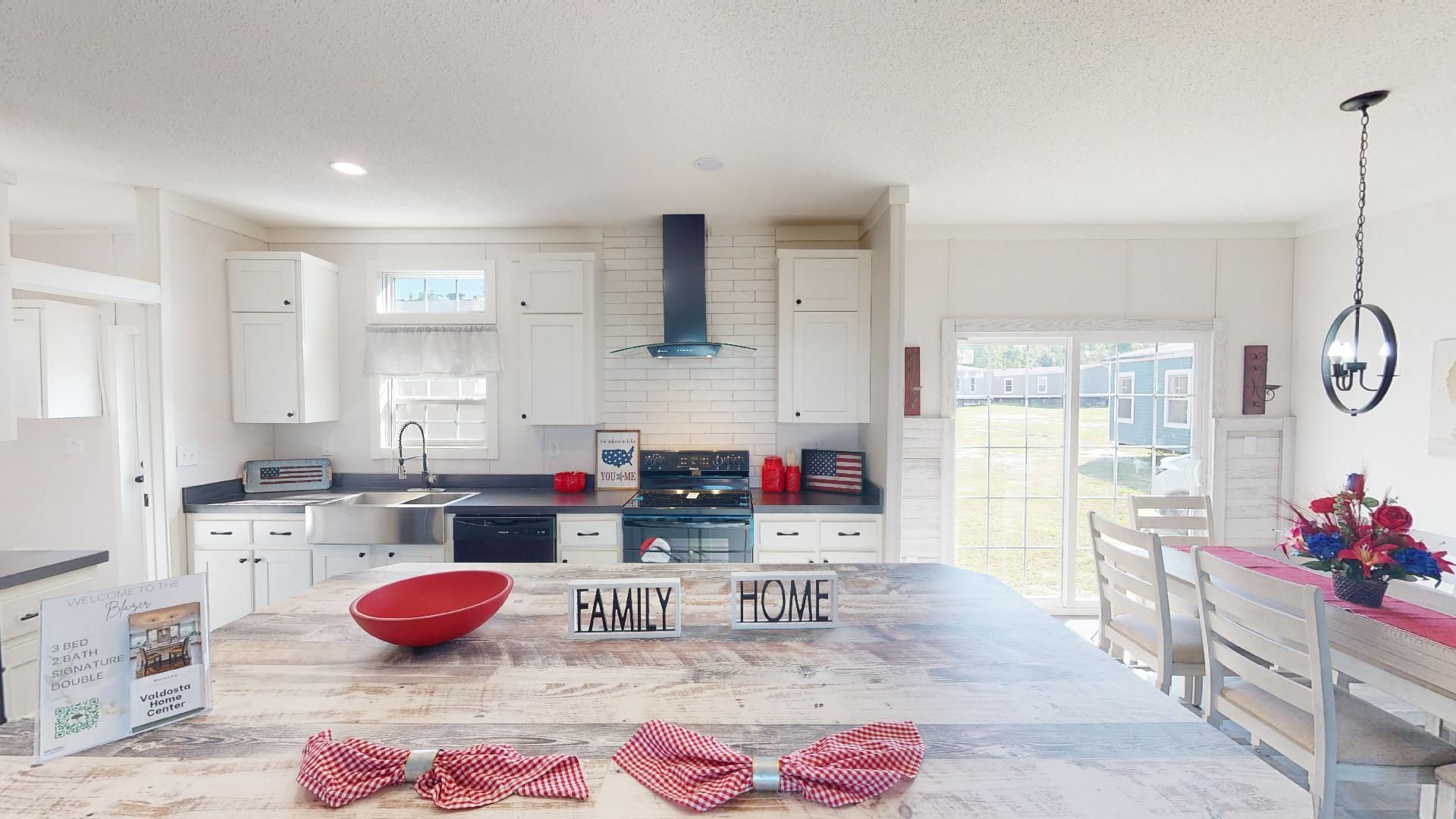
Slide title
Write your caption hereButton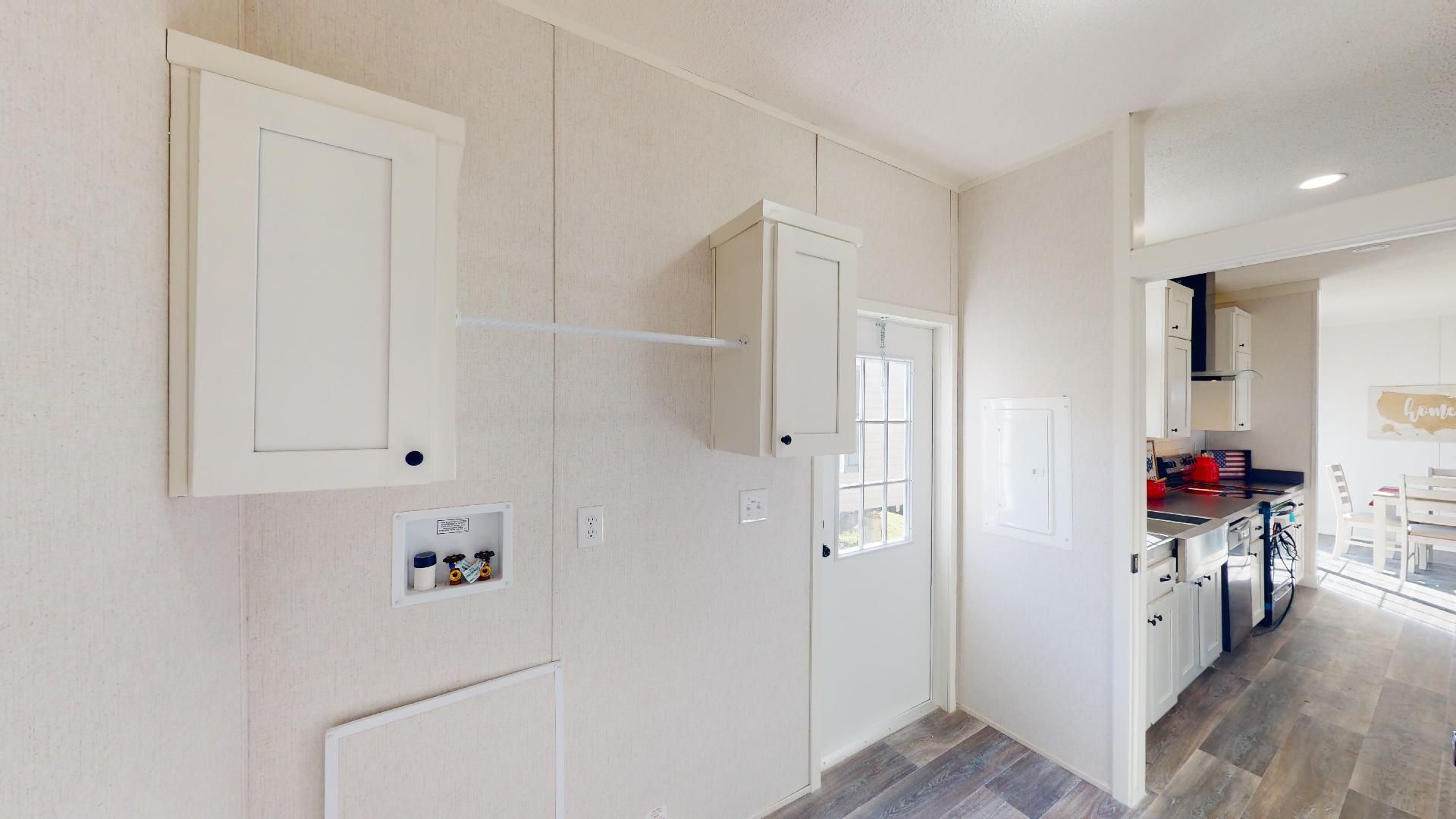
Slide title
Write your caption hereButton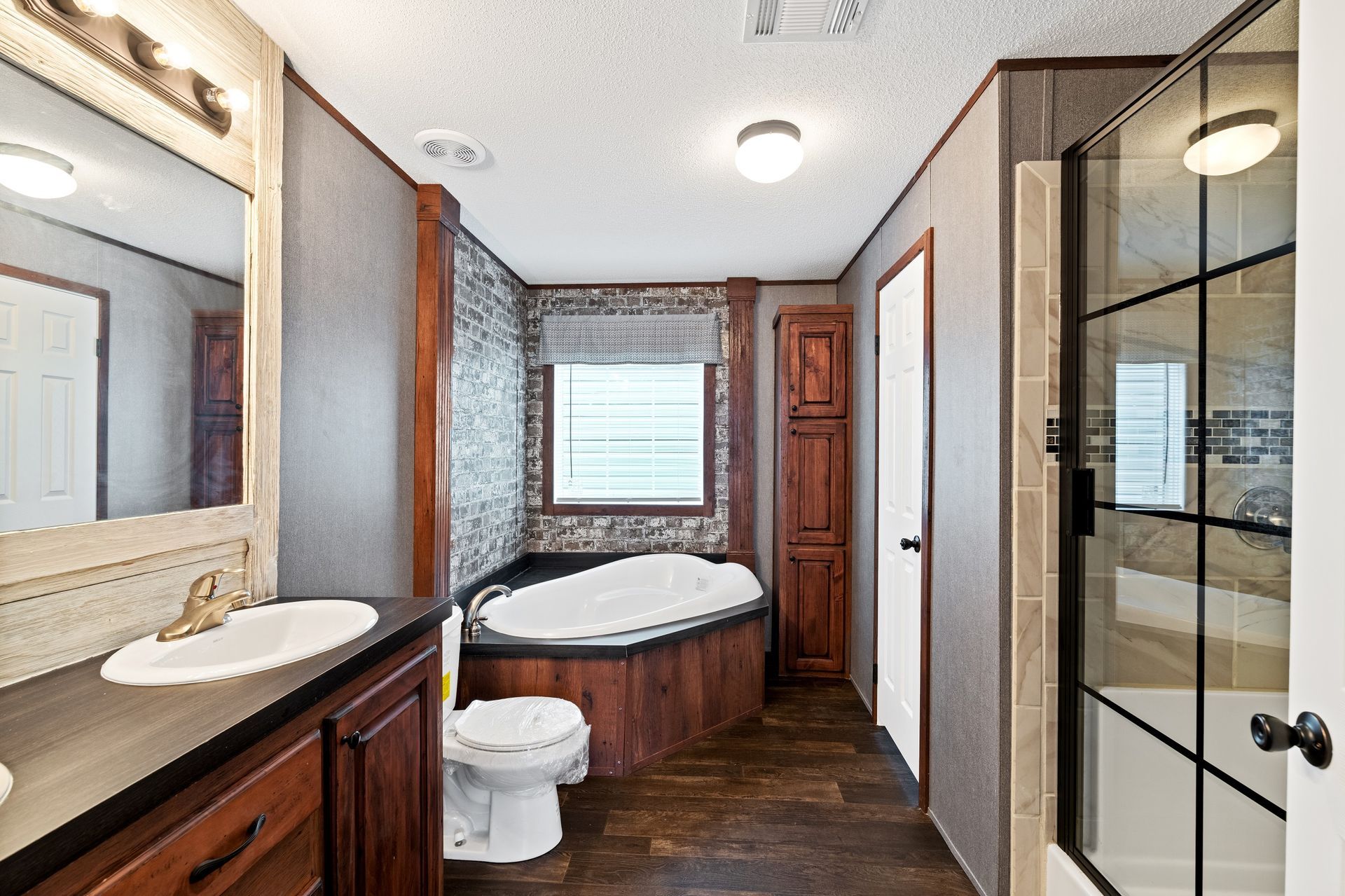
Slide title
Write your caption hereButton
Buckhead
The Buckhead Signature Model is a double wide home with 3 bedrooms and 2 bathrooms. With over 1,700 square feet, this open and split floor plan is a great option for home buyers seeking a nicely optioned home.
This Signature model also includes the following great features:
- 3 bedrooms
- 2 bathrooms
- 1720 square feet
- Incredible OPEN and Split floor plan
- Open pipe shelving
- *Upgrade* Overhead air ducts
- *Upgrade* Vinyl flooring throughout kitchen and living room
- *Upgrade* Dishwasher installed
- *Upgrade* Marble Island Countertop
- *Upgrade* Shiplap accent walls
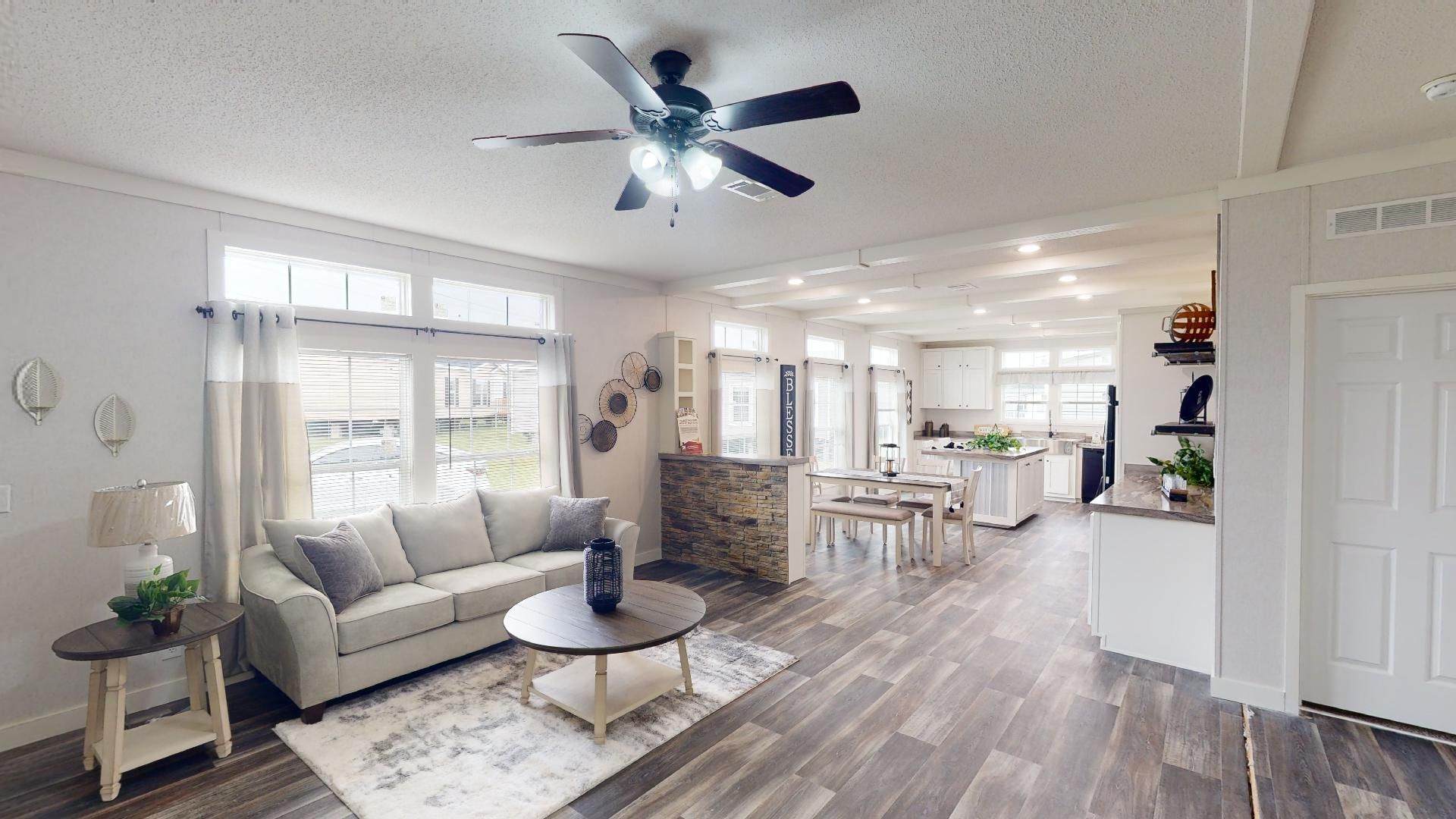
Slide title
Write your caption hereButton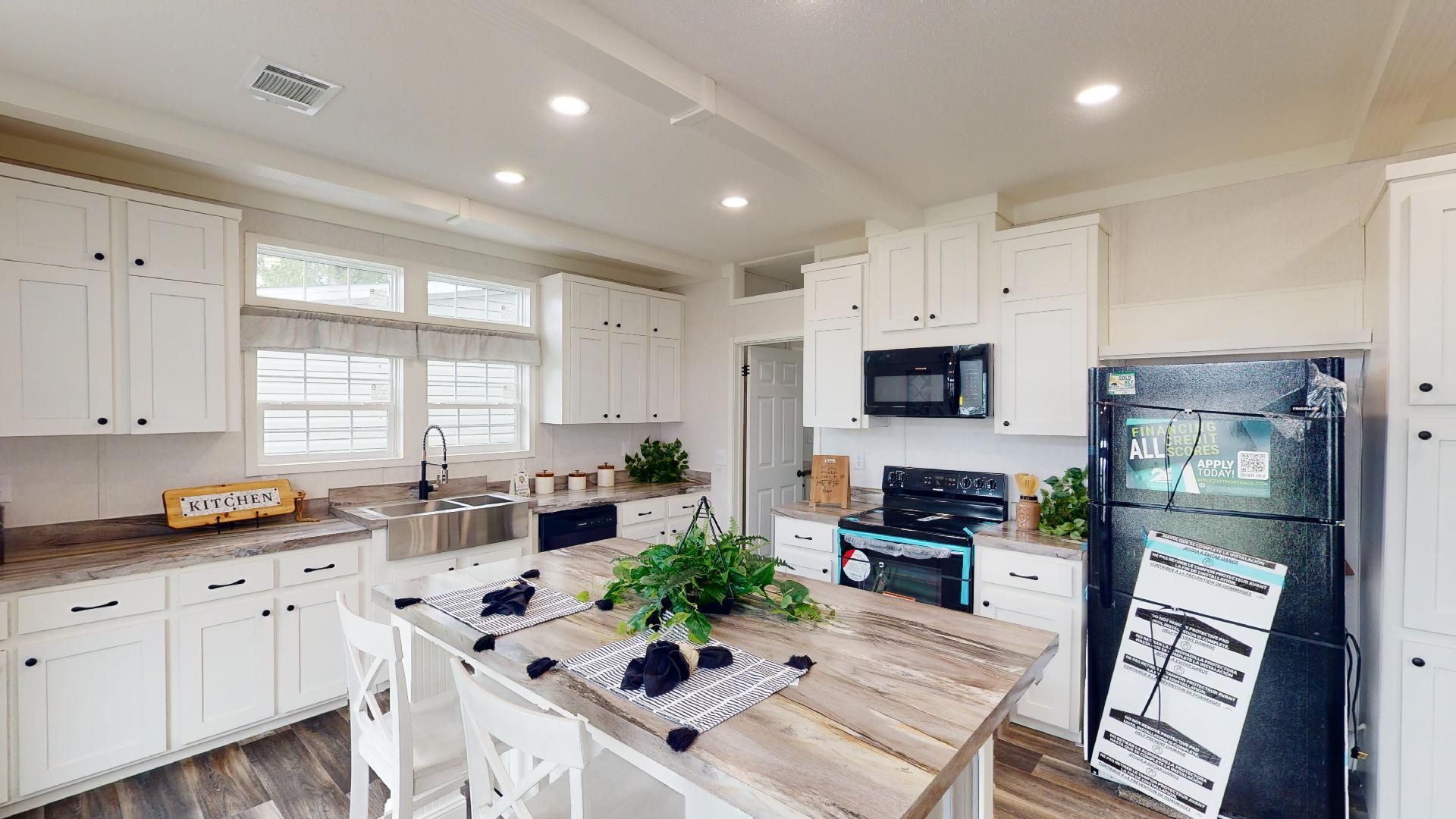
Slide title
Write your caption hereButton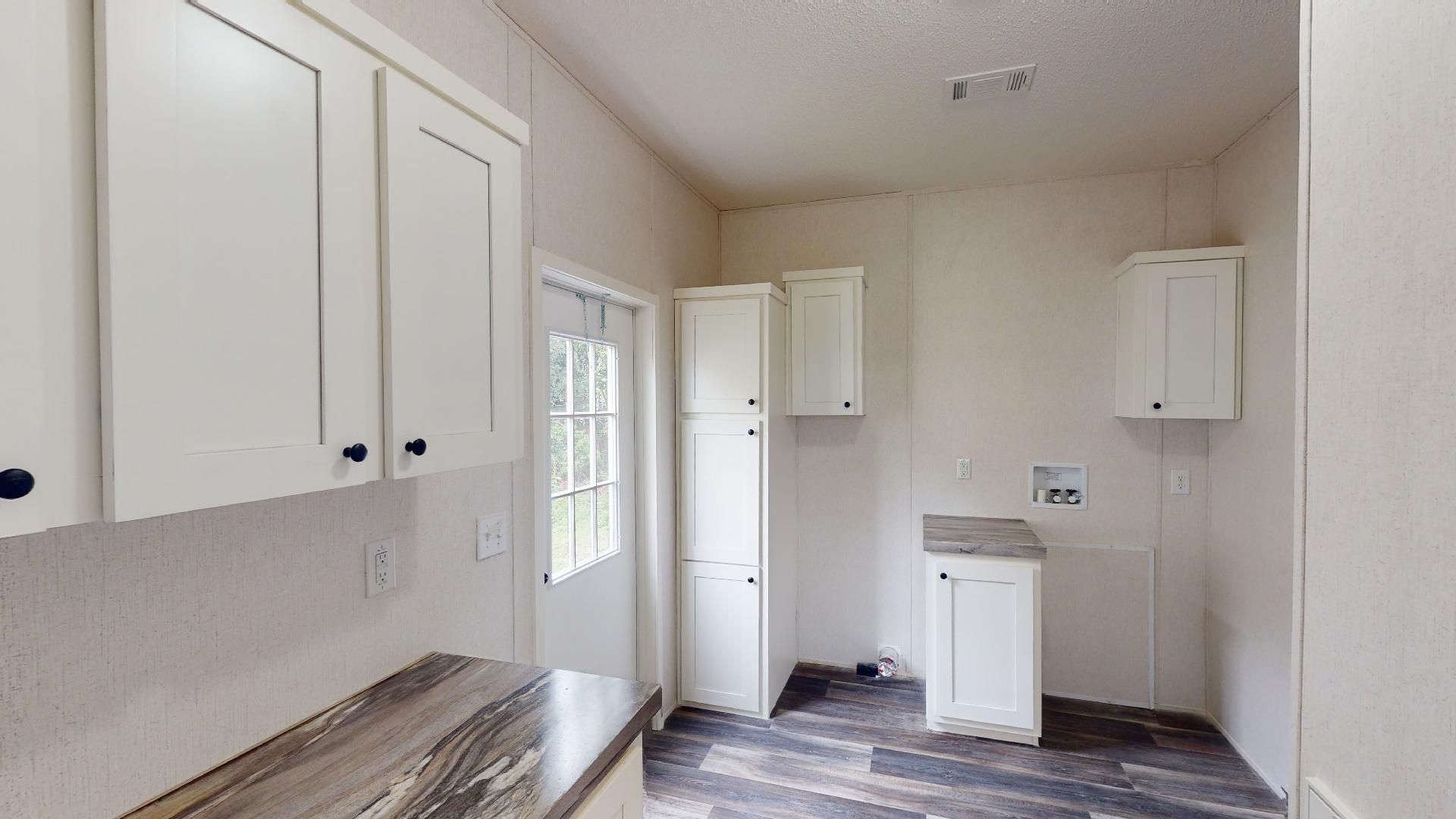
Slide title
Write your caption hereButton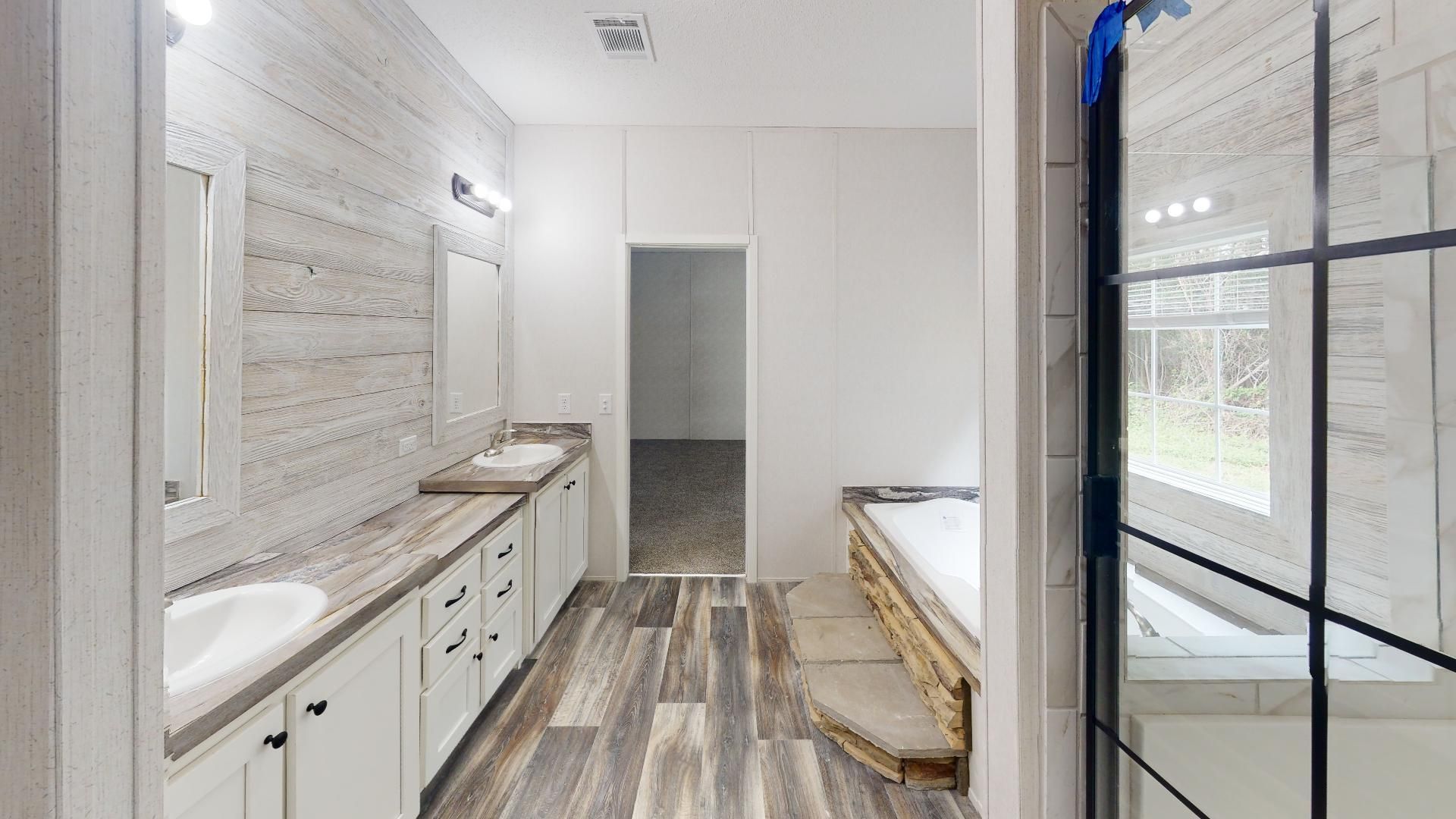
Slide title
Write your caption hereButton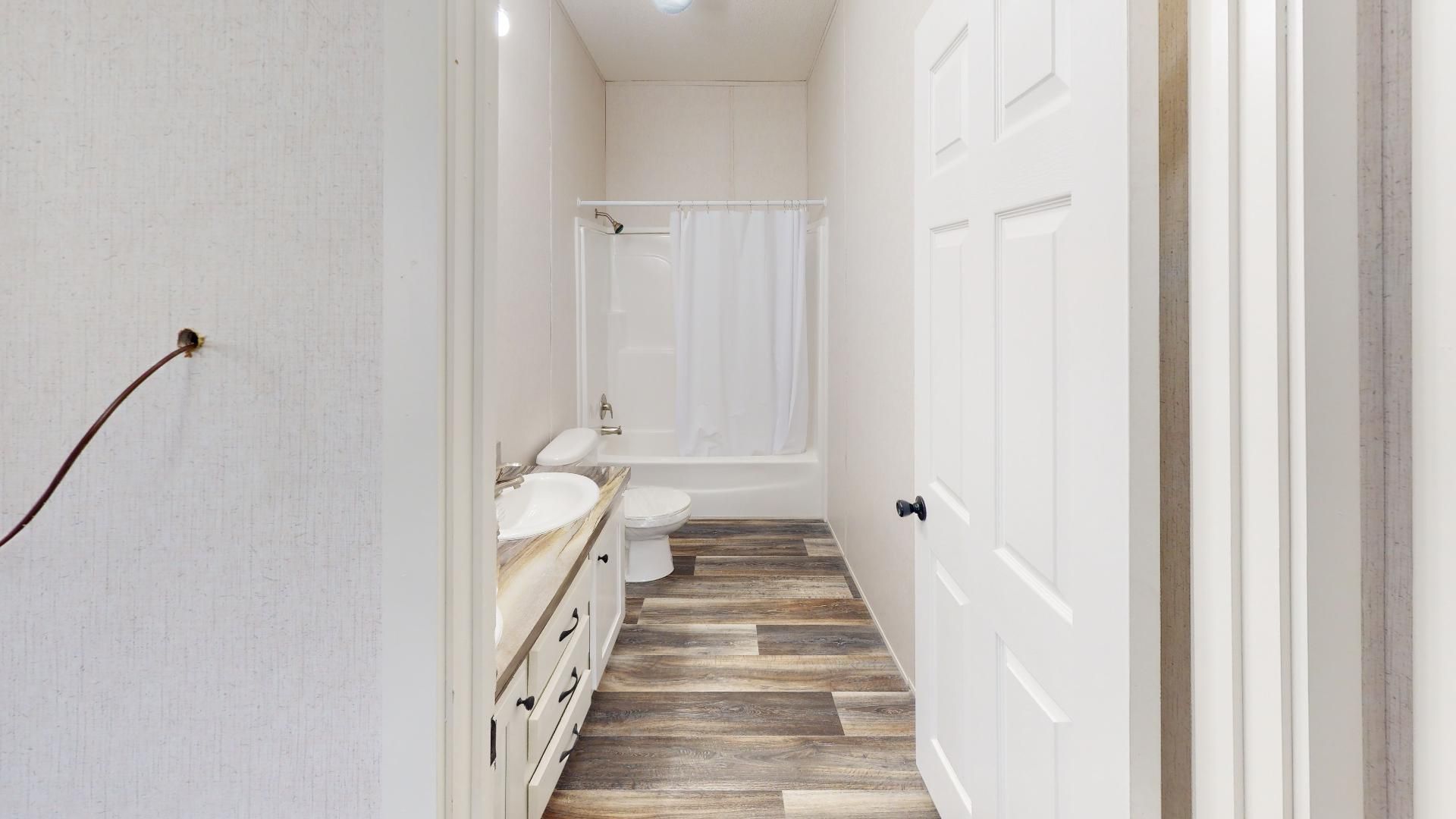
Slide title
Write your caption hereButton
Southern Charm
The Southern Charm Signature Model is a double wide home with 2 bedrooms and 2 bathrooms. With over 1,000 square feet, this floor plan is a great option for new home buyers are well as those wishing to downsize.
This Signature model also includes the following great features:
- 2 bedrooms
- 2 bathrooms
- 1040 square feet
- Split floor plan
- Split floor plan
- *Upgrade* Overhead air ducts
- *Upgrade* Vinyl flooring throughout kitchen
- *Upgrade* Dishwasher installed
- *Upgrade* Shiplap accent walls
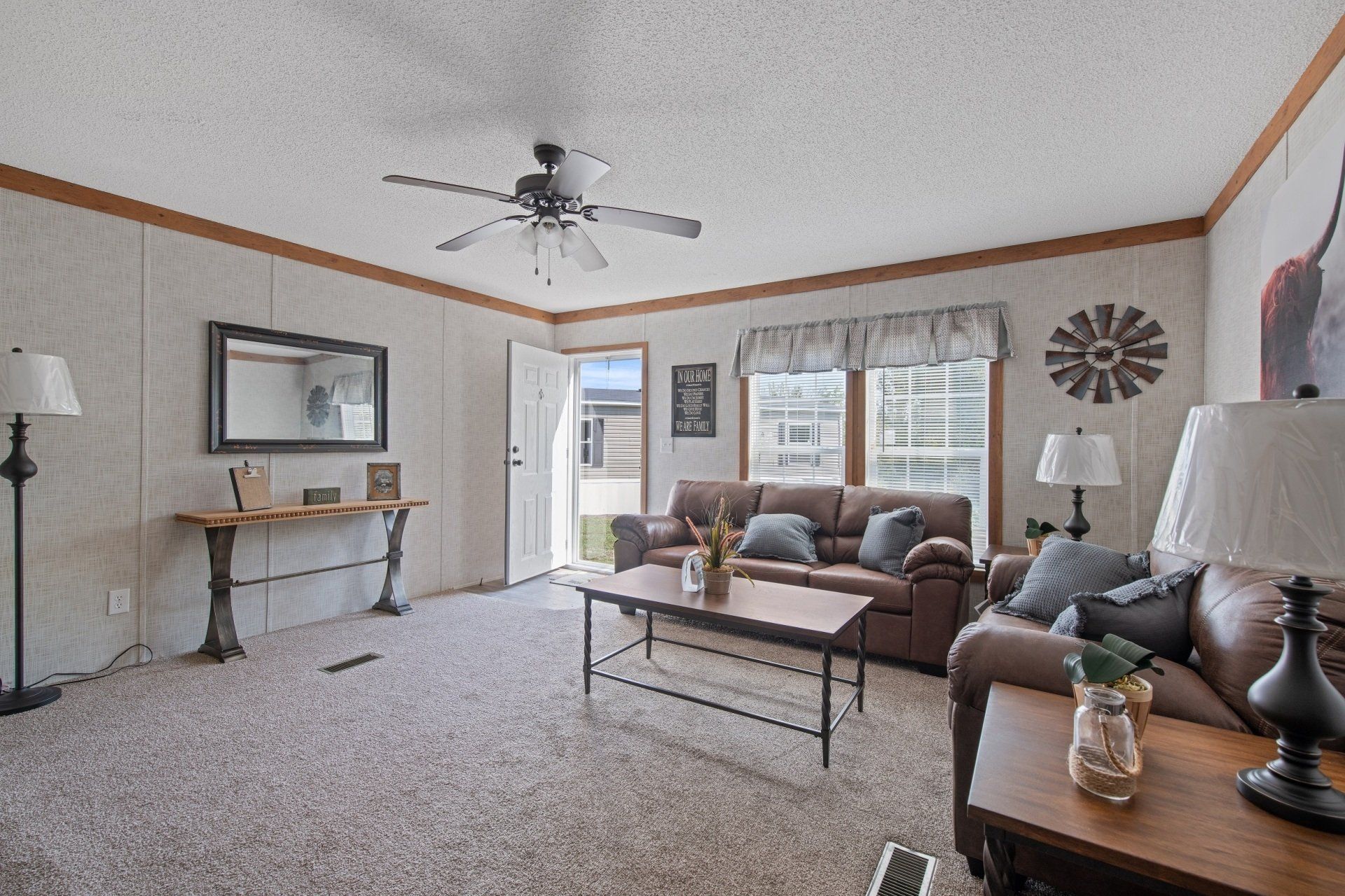
Slide title
Write your caption hereButton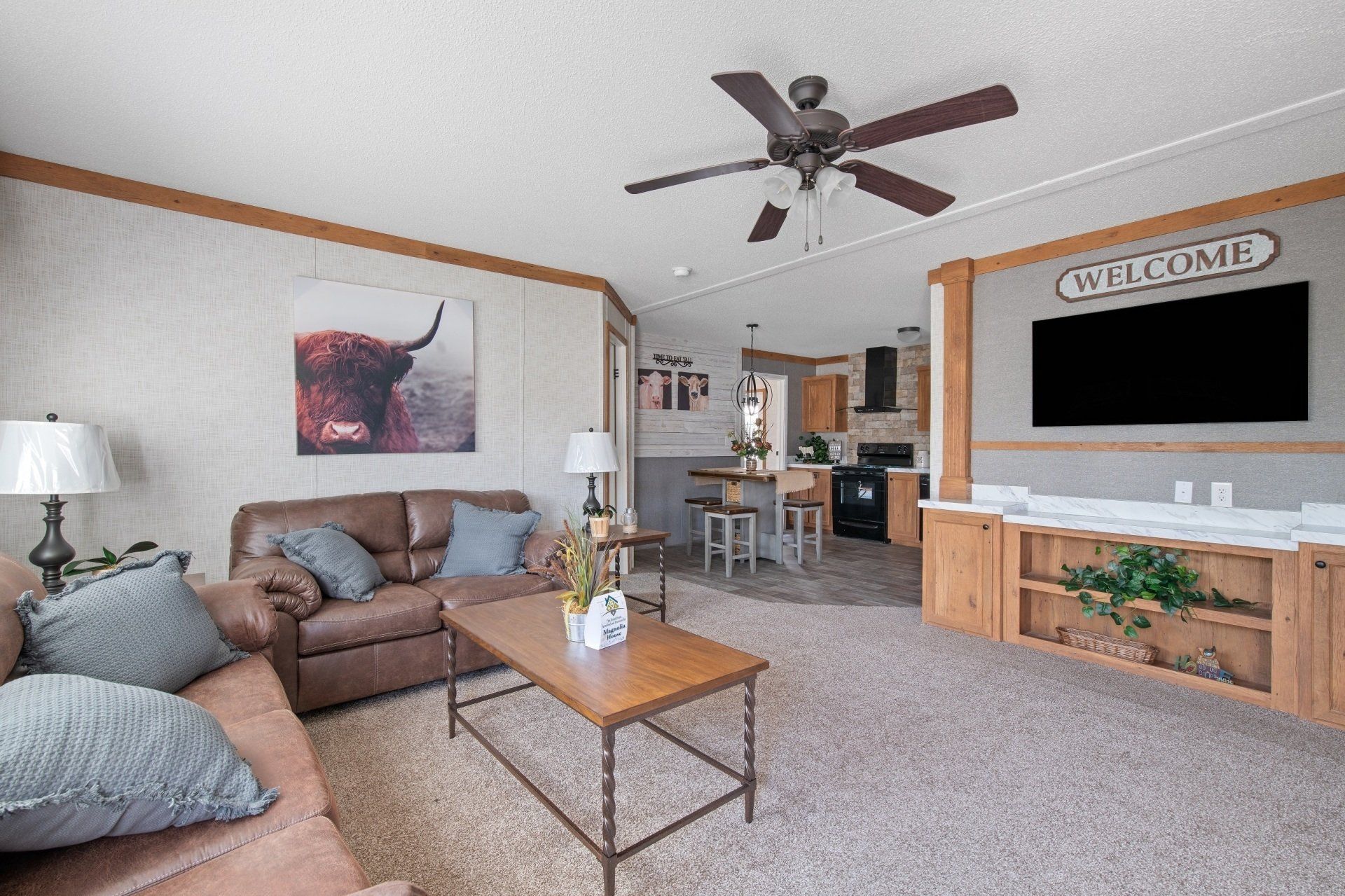
Slide title
Write your caption hereButton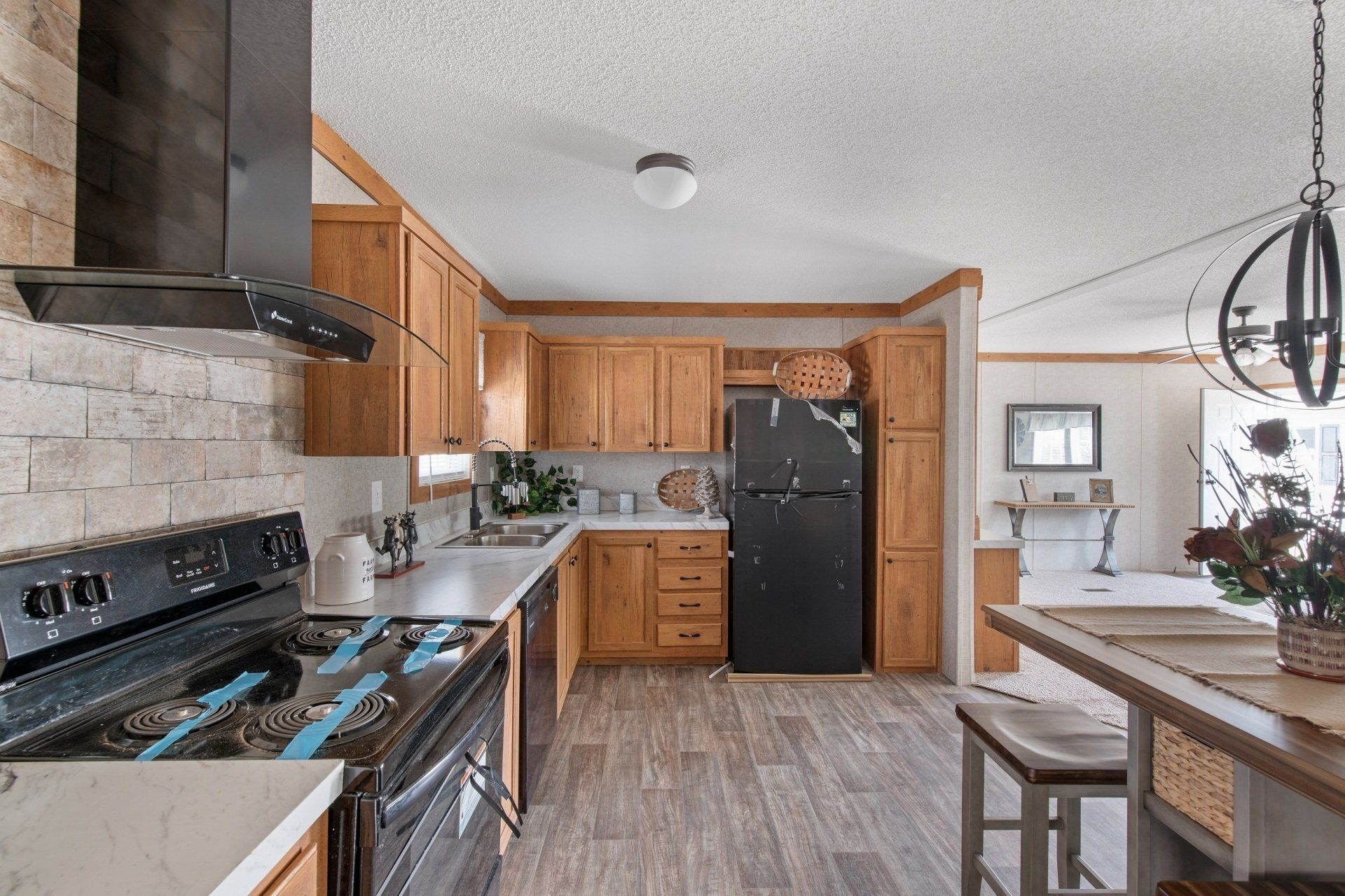
Slide title
Write your caption hereButton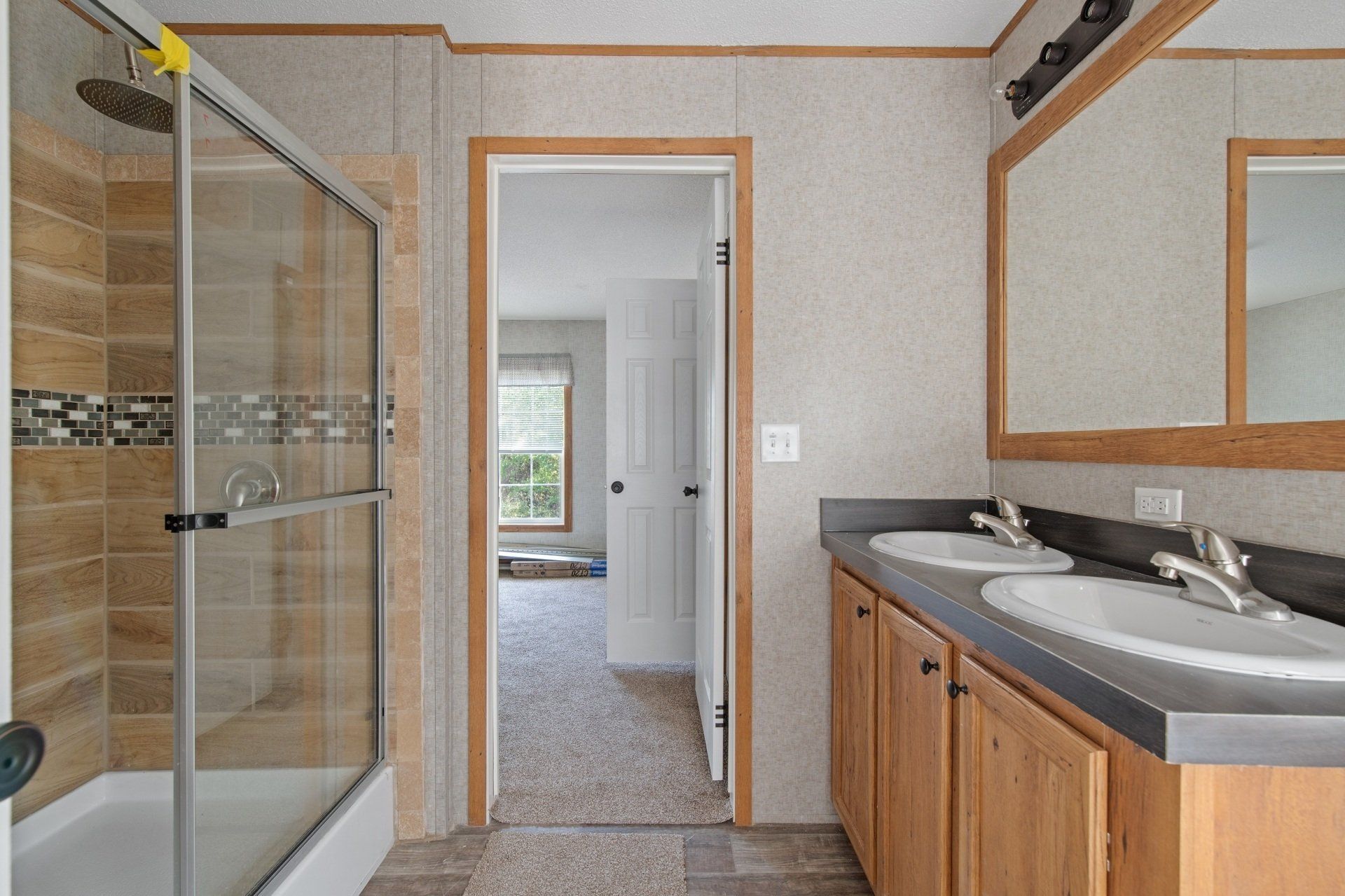
Slide title
Write your caption hereButton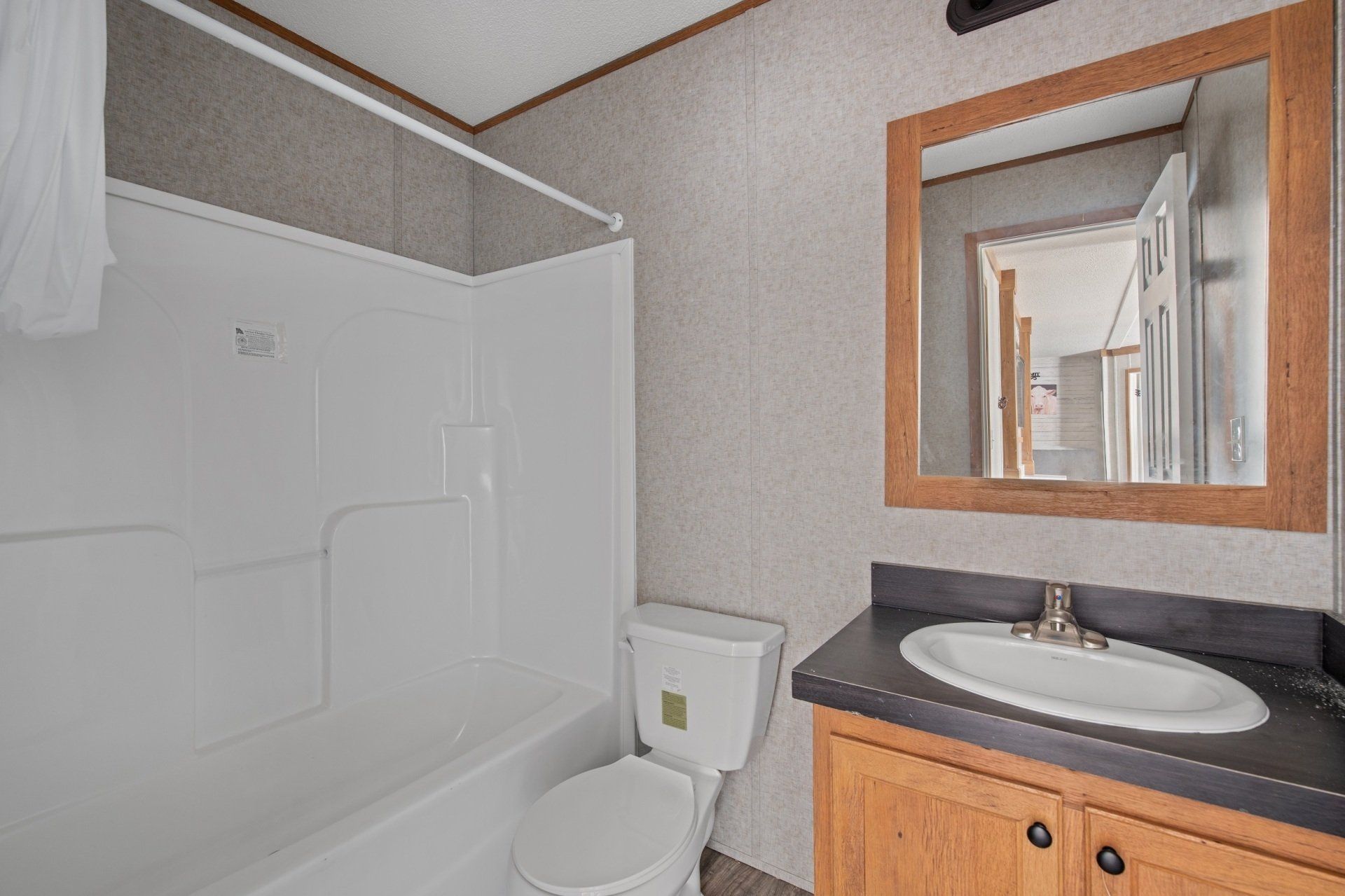
Slide title
Write your caption hereButtonSlide title
Write your caption hereButton
Naples
The Naples Signature Model is a single wide home with 3 bedrooms and 2 bathrooms. With over 1,100 square feet, this floor plan is a great option for new home buyers are well as those wishing to downsize.
This Signature model also includes the following great features:
- 3 bedrooms
- 2 bathrooms
- Butcher Block kitchen island countertop
- Decorative Rods & Drapes in Living Areas
- 4” FLAT Wrapped Molding in Living Areas & Master Bedroom
- Block Molding Baseboard in Living Areas & M-Bedroom
- Block door and window molding t/o house
- White Shaker Cabinets
- Glamour Tile Shower
- Shiplap Entertainment Center!
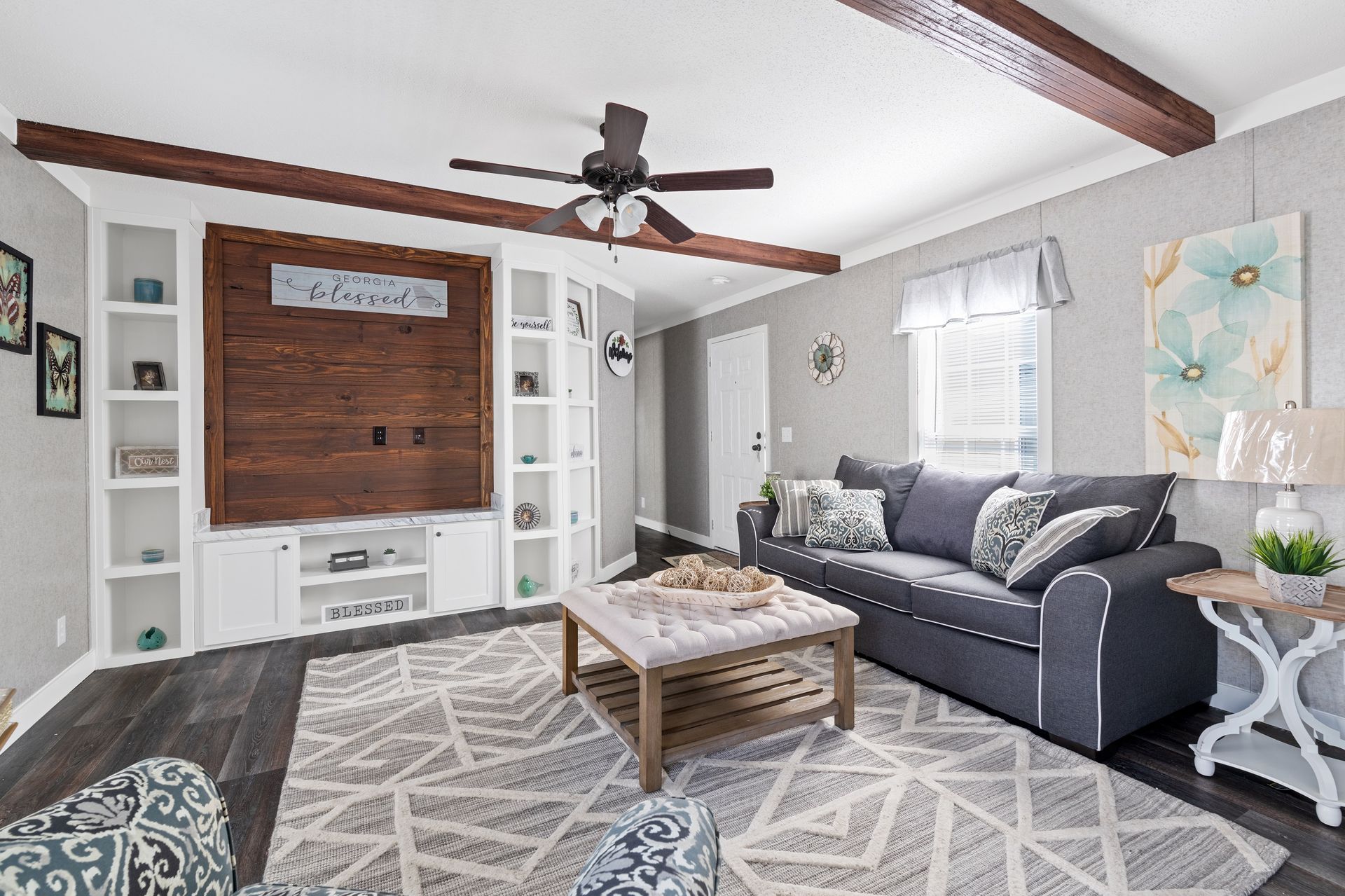
Slide title
Write your caption hereButton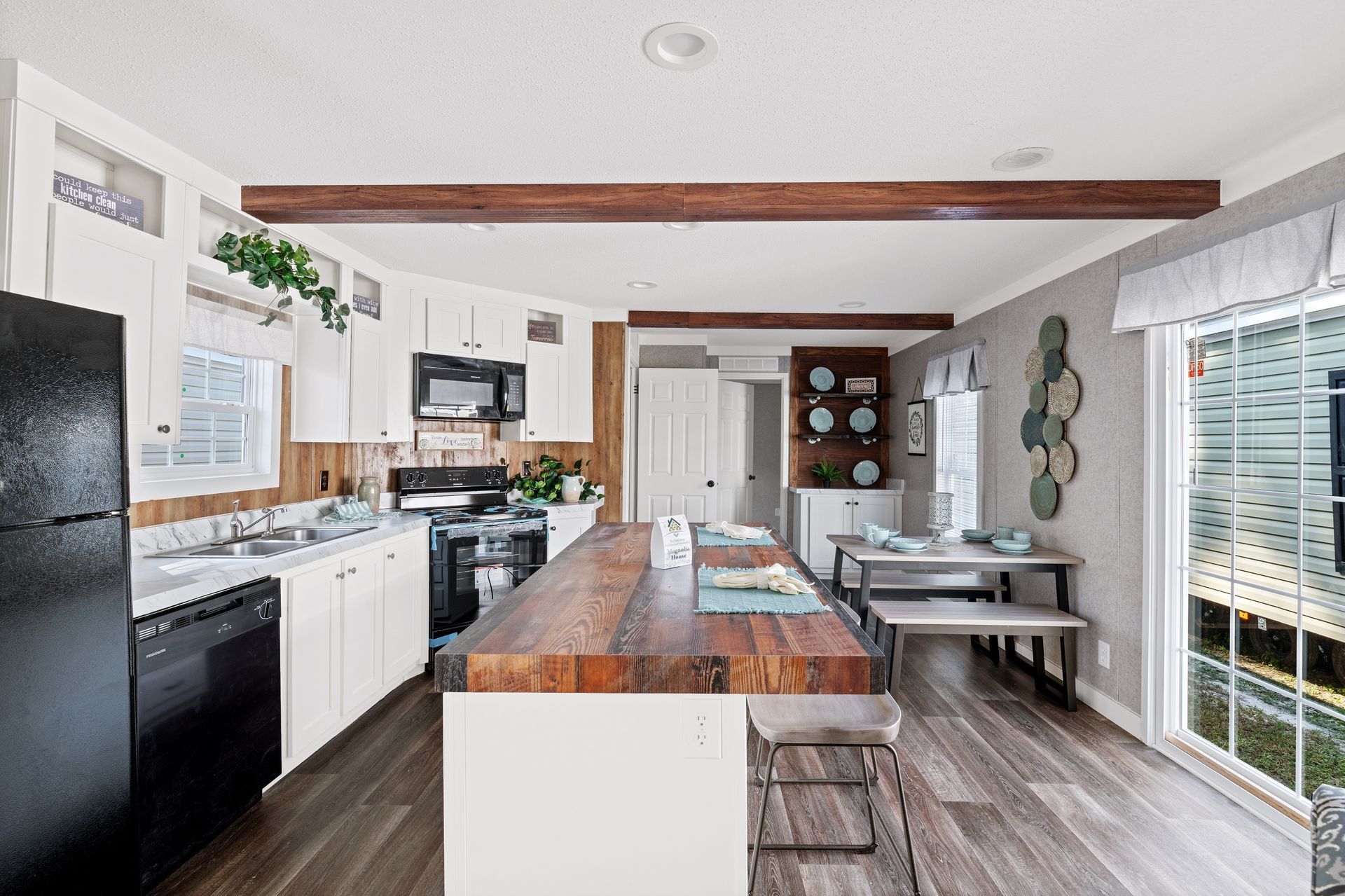
Slide title
Write your caption hereButton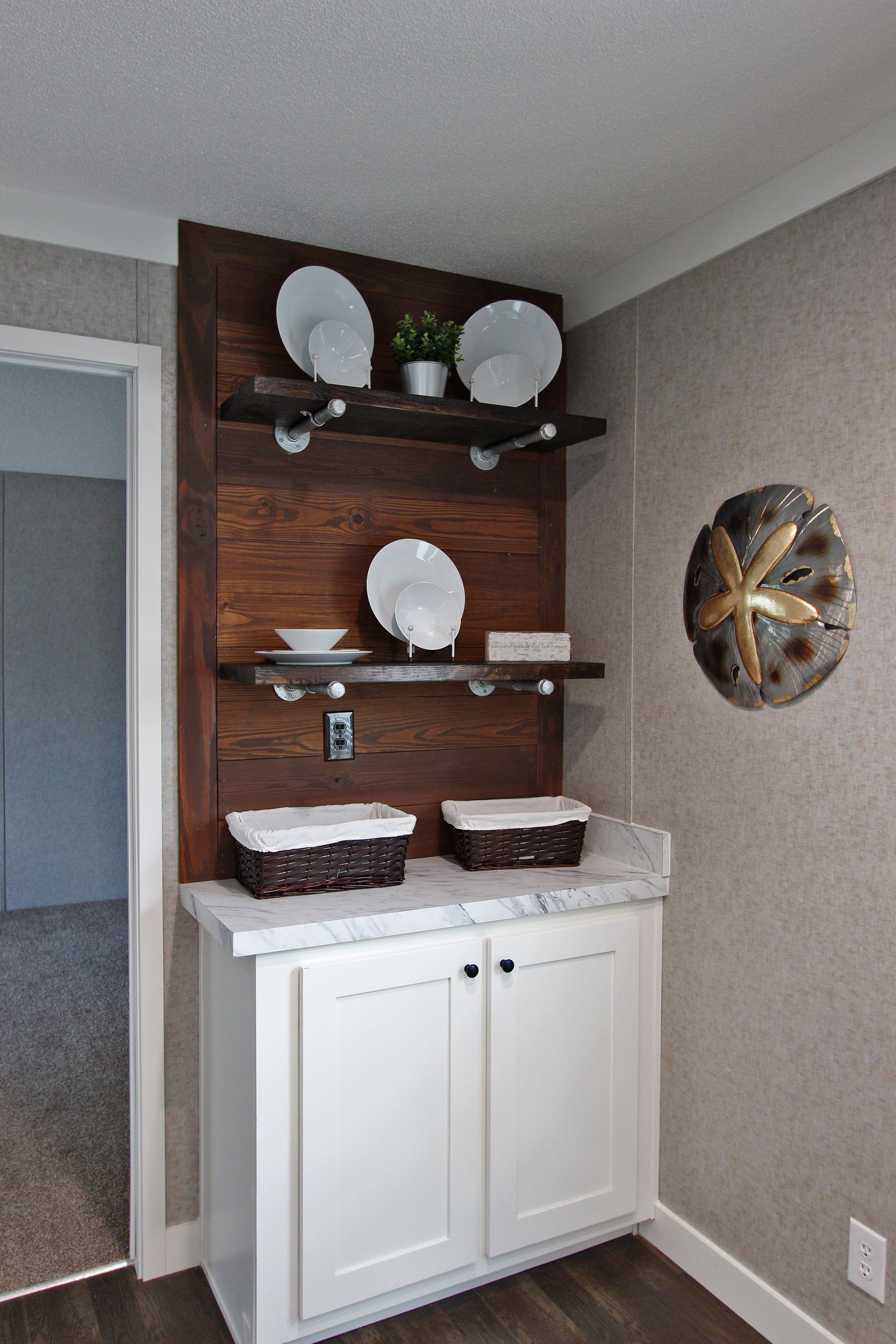
Slide title
Write your caption hereButton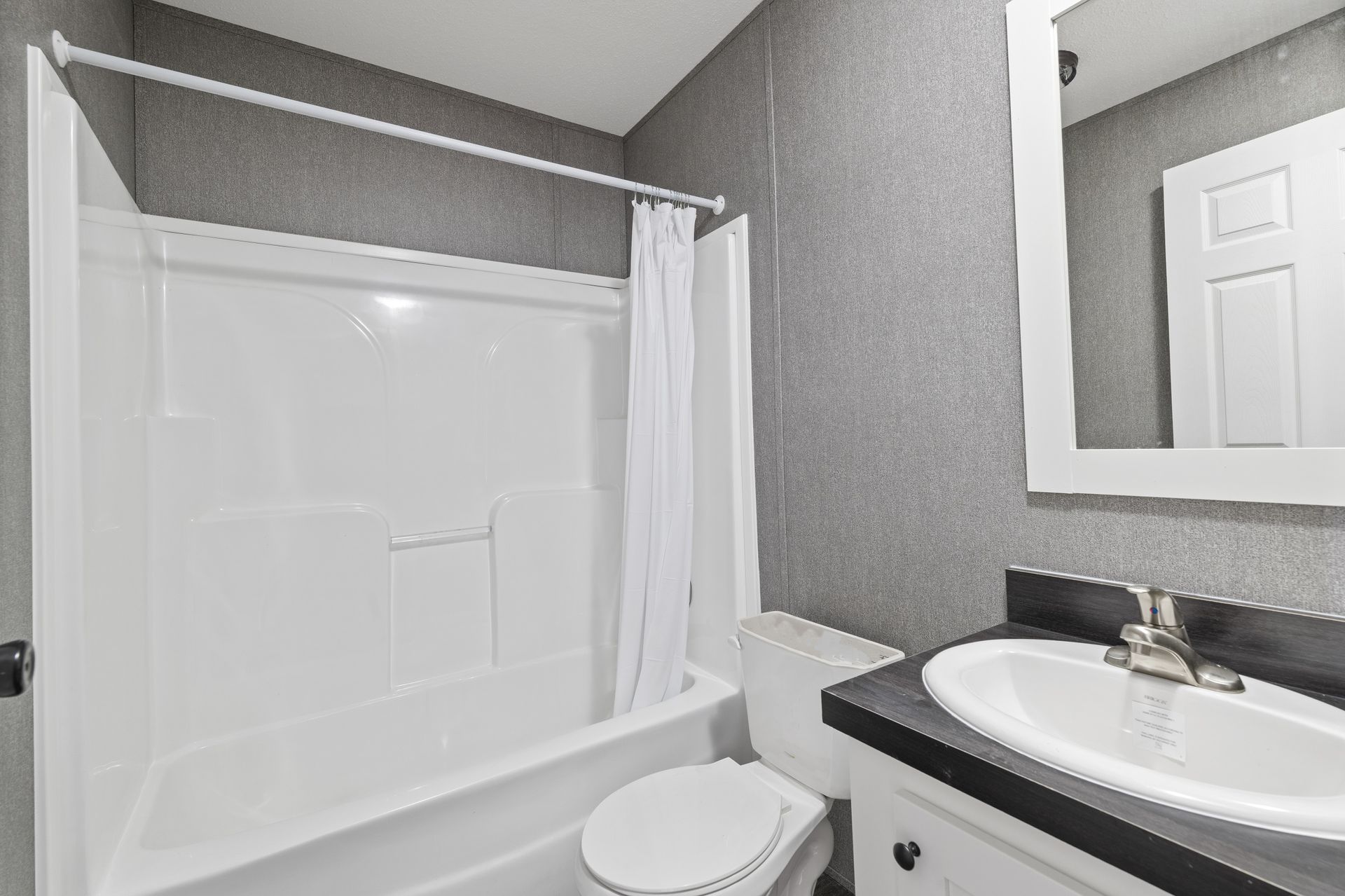
Slide title
Write your caption hereButton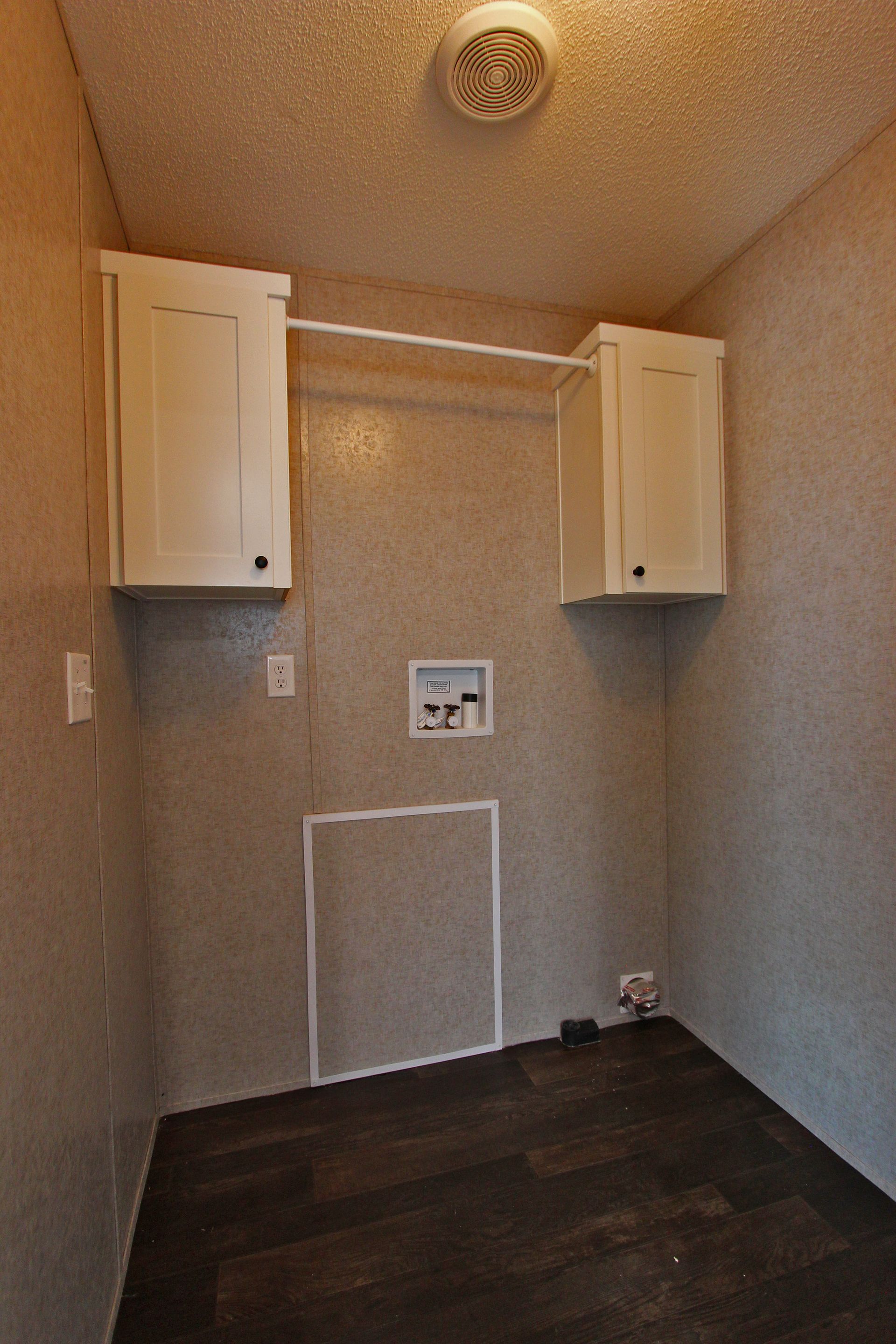
Slide title
Write your caption hereButton
Powerstroke
The Powerstroke double wide model has 3 bedrooms and 2 bathrooms. With almost 1800 square feet, this modern country chic floor plan features shiplap accents throughout and a gorgeous kitchen featuring a sleek island countertop, and popular open pipe shelving.
This signature model comes with the following great features:
3 bedrooms
2 bathrooms
1780 square feet
Exterior eyebrow dormer entrance
Split floor plan
*Upgrade* Overhead air ducts
*Upgrade* Vinyl flooring throughout kitchen and living room
*Upgrade* Dishwasher installed
*Upgrade* Marble Island Countertop
*Upgrade* Shiplap accent walls
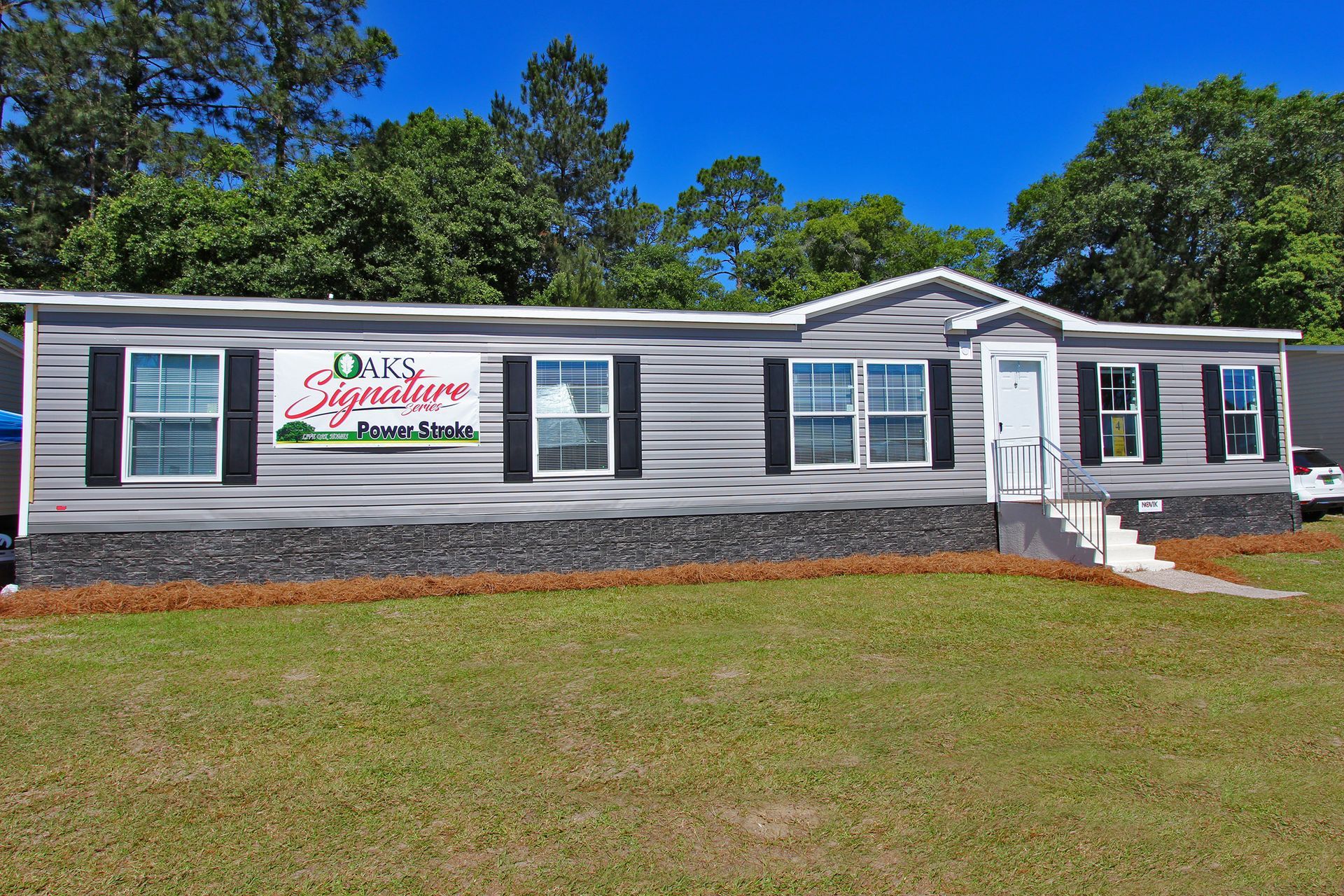
Slide title
Write your caption hereButton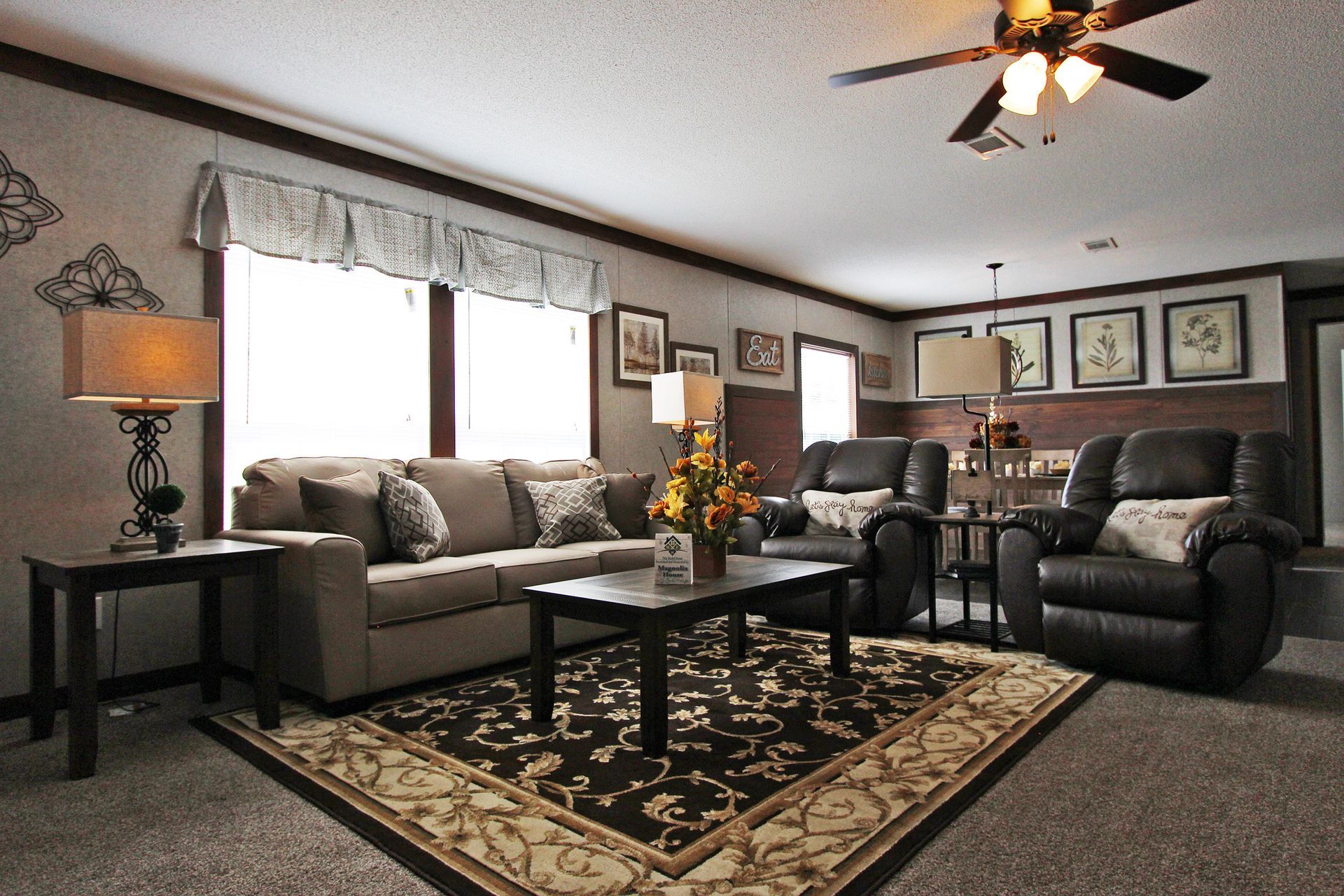
Slide title
Write your caption hereButton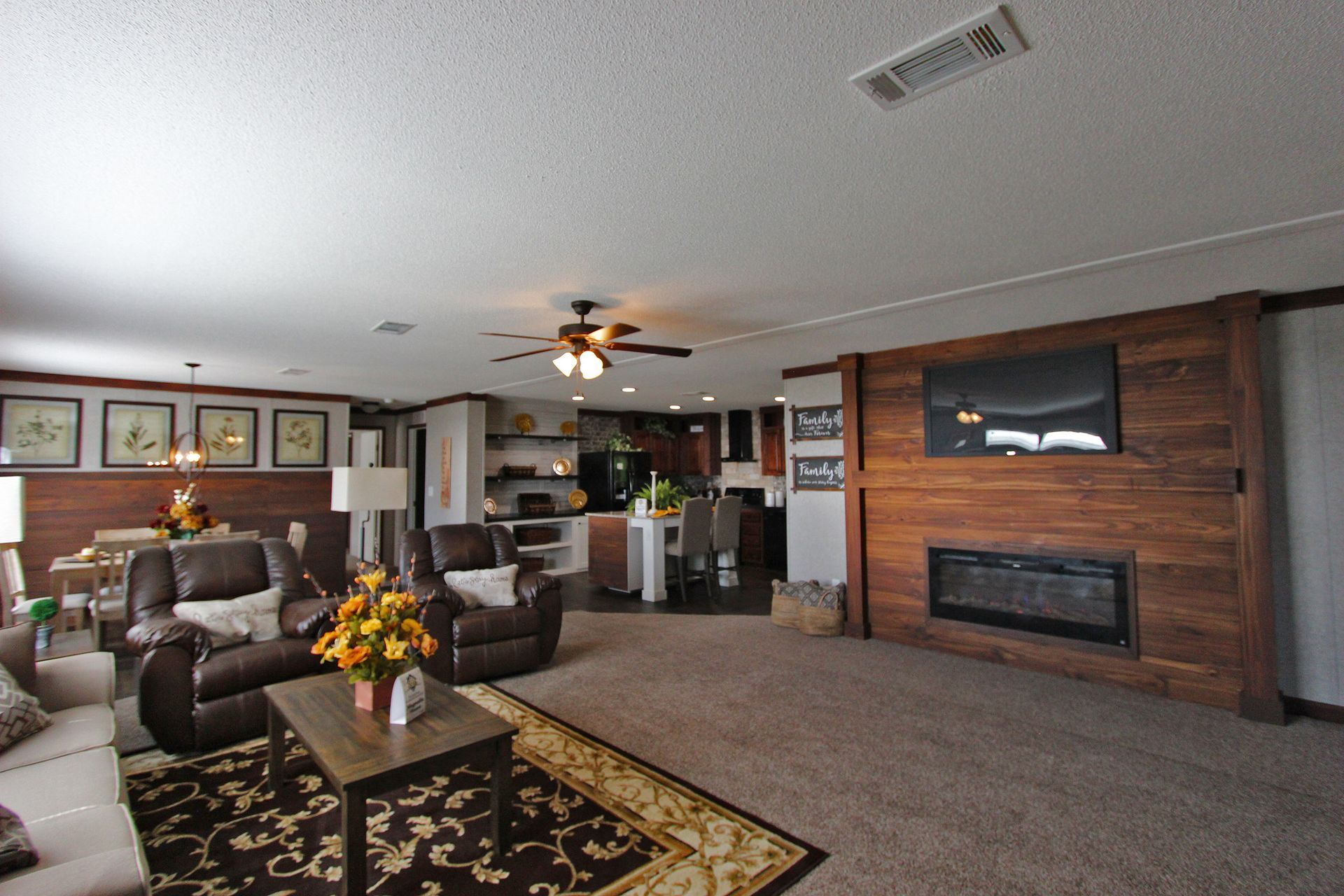
Slide title
Write your caption hereButton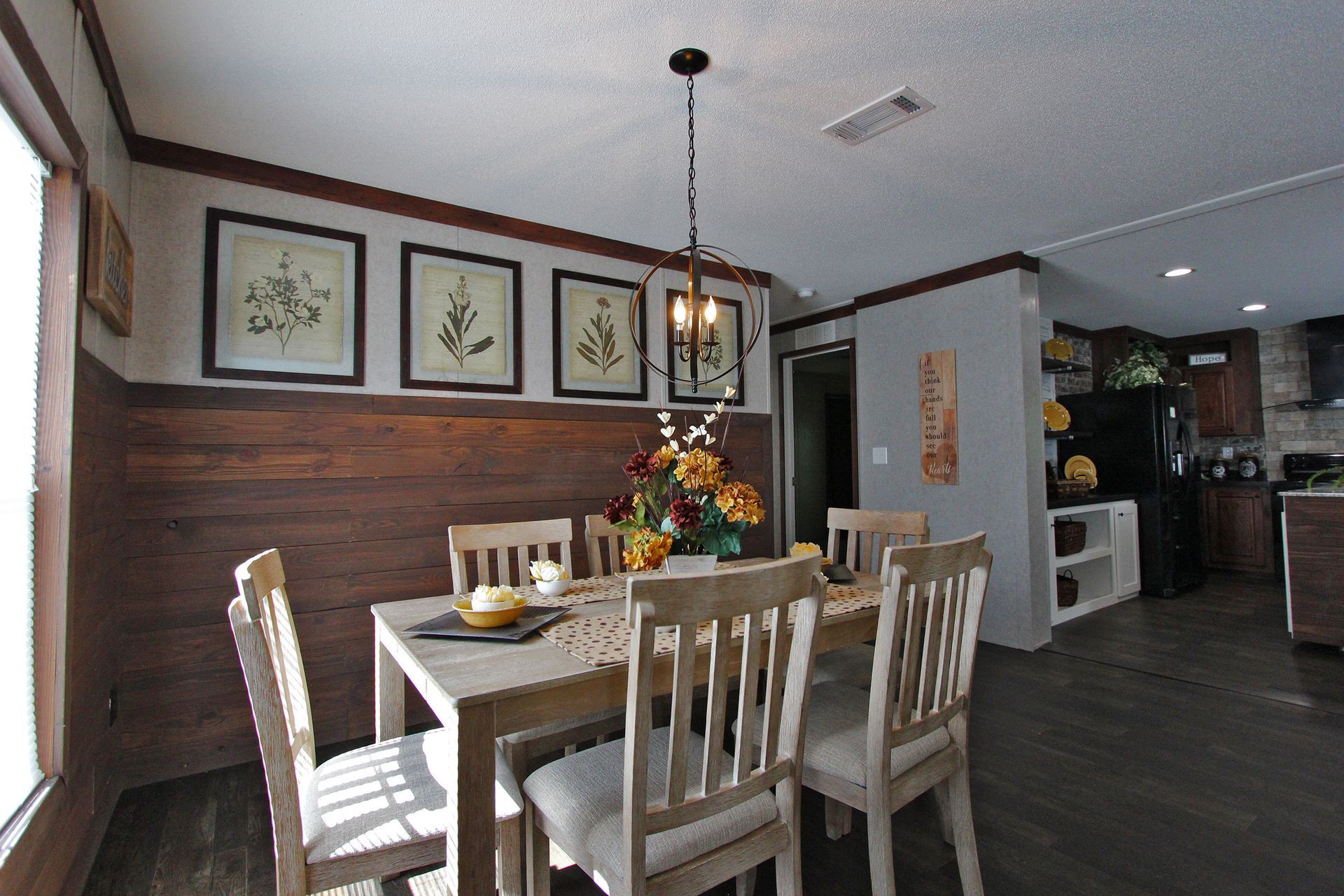
Slide title
Write your caption hereButton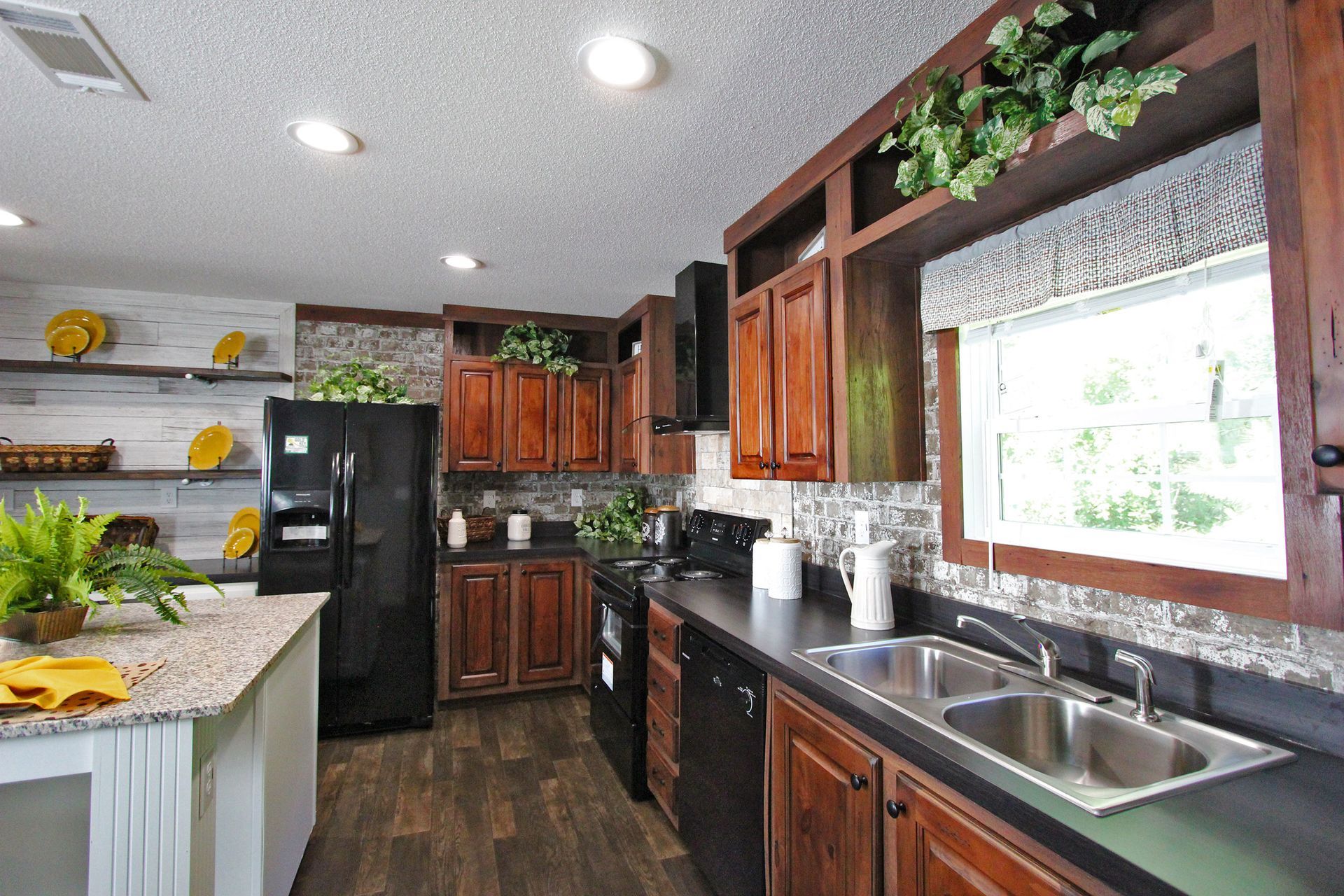
Slide title
Write your caption hereButton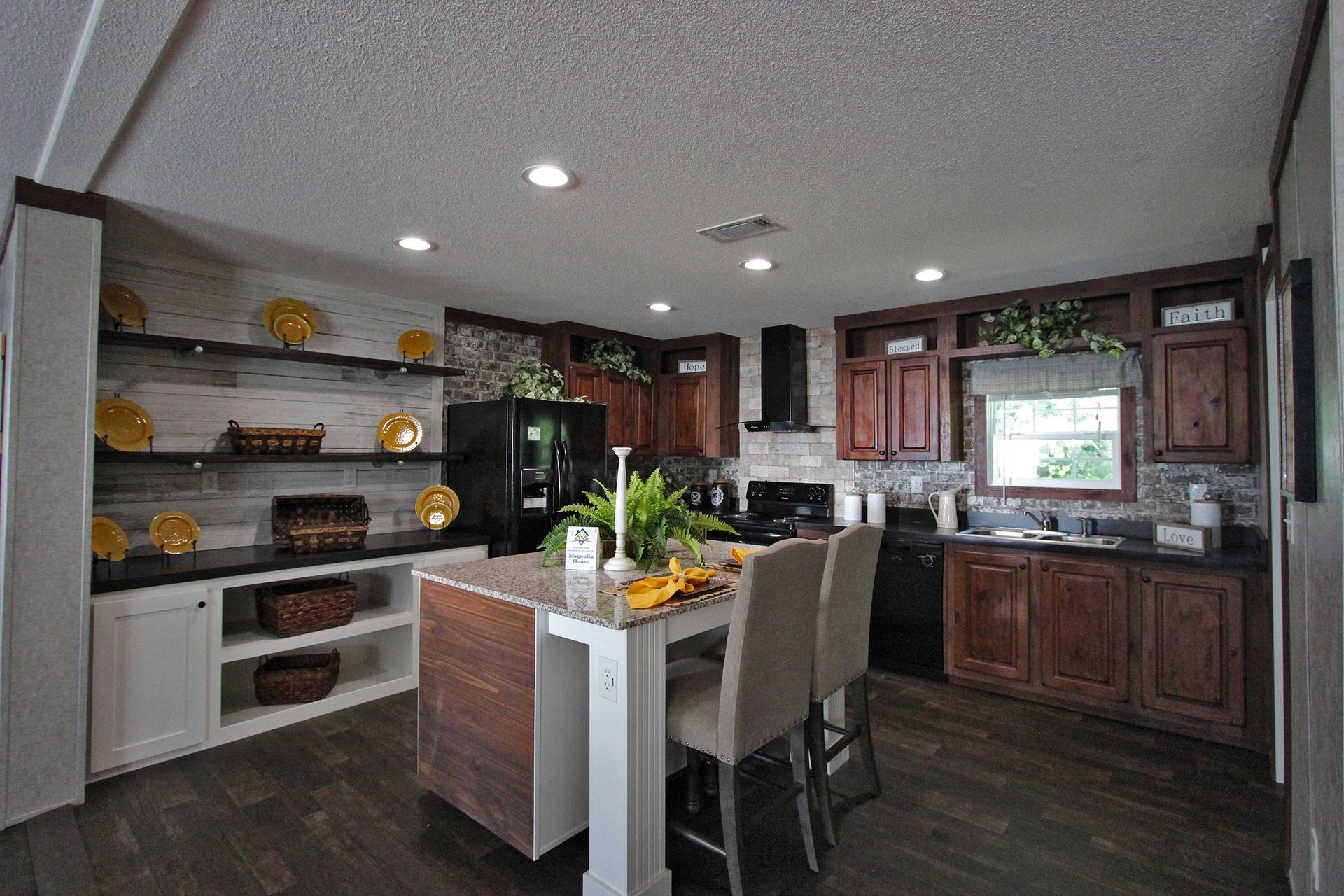
Slide title
Write your caption hereButton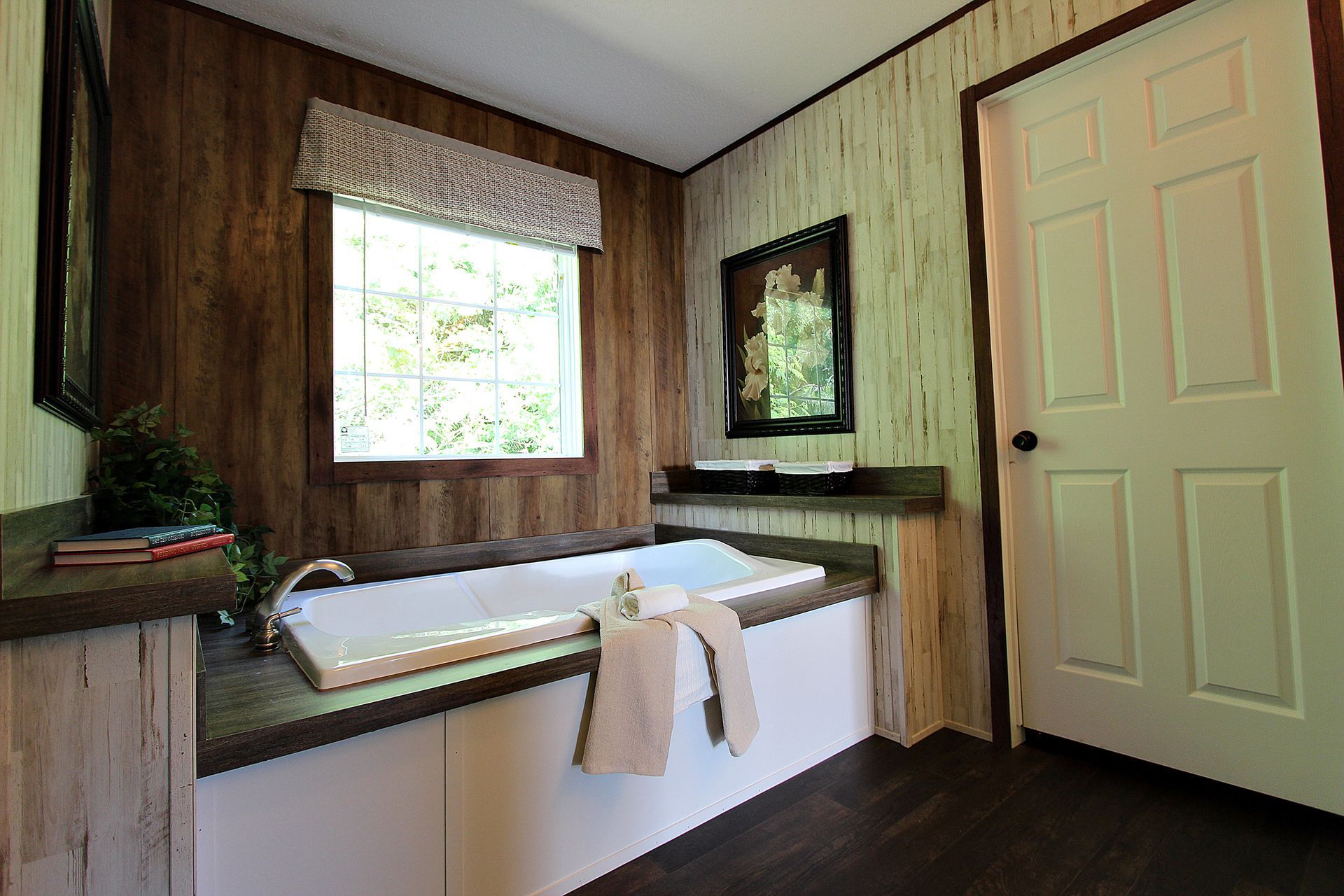
Slide title
Write your caption hereButton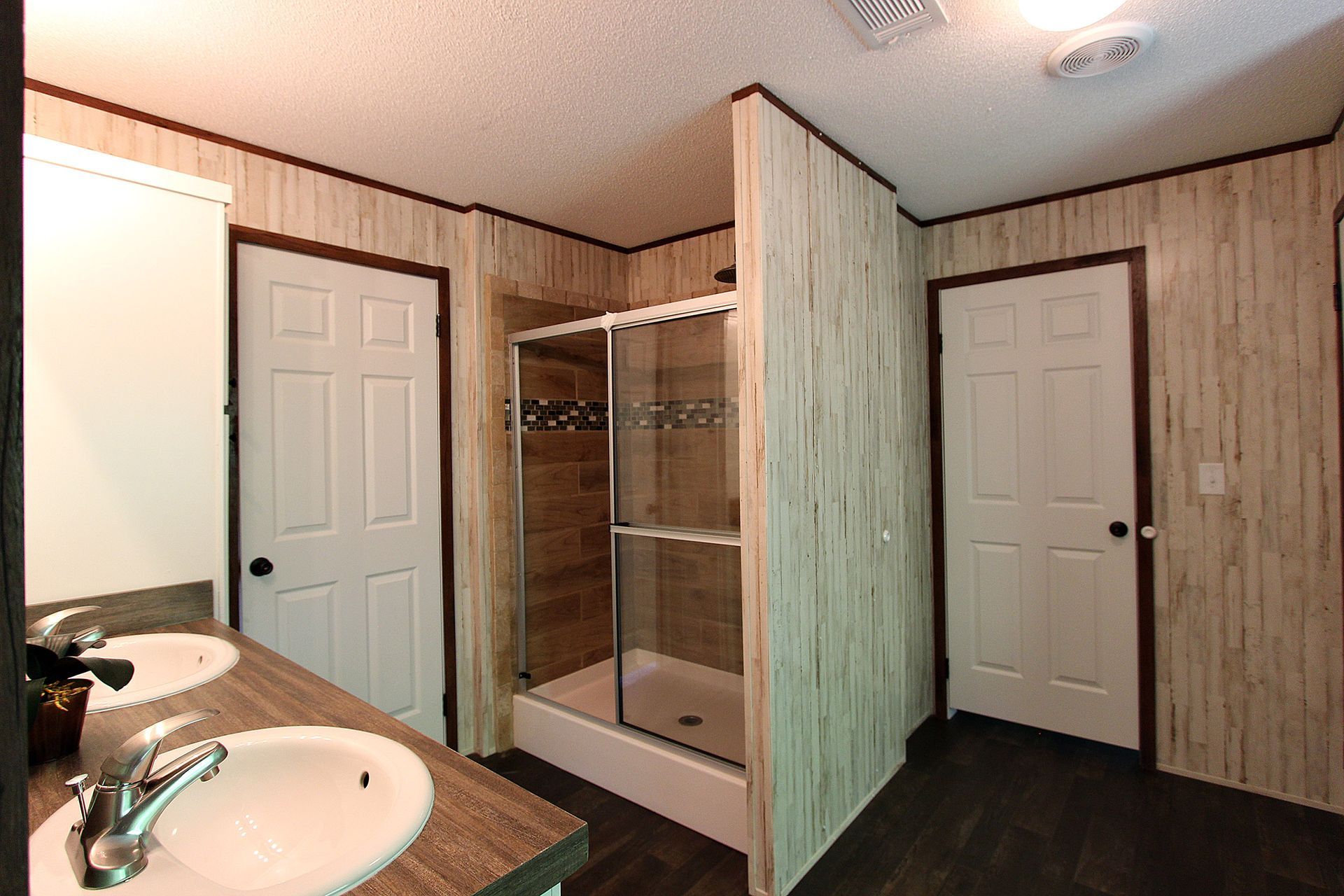
Slide title
Write your caption hereButton
Floor Plan
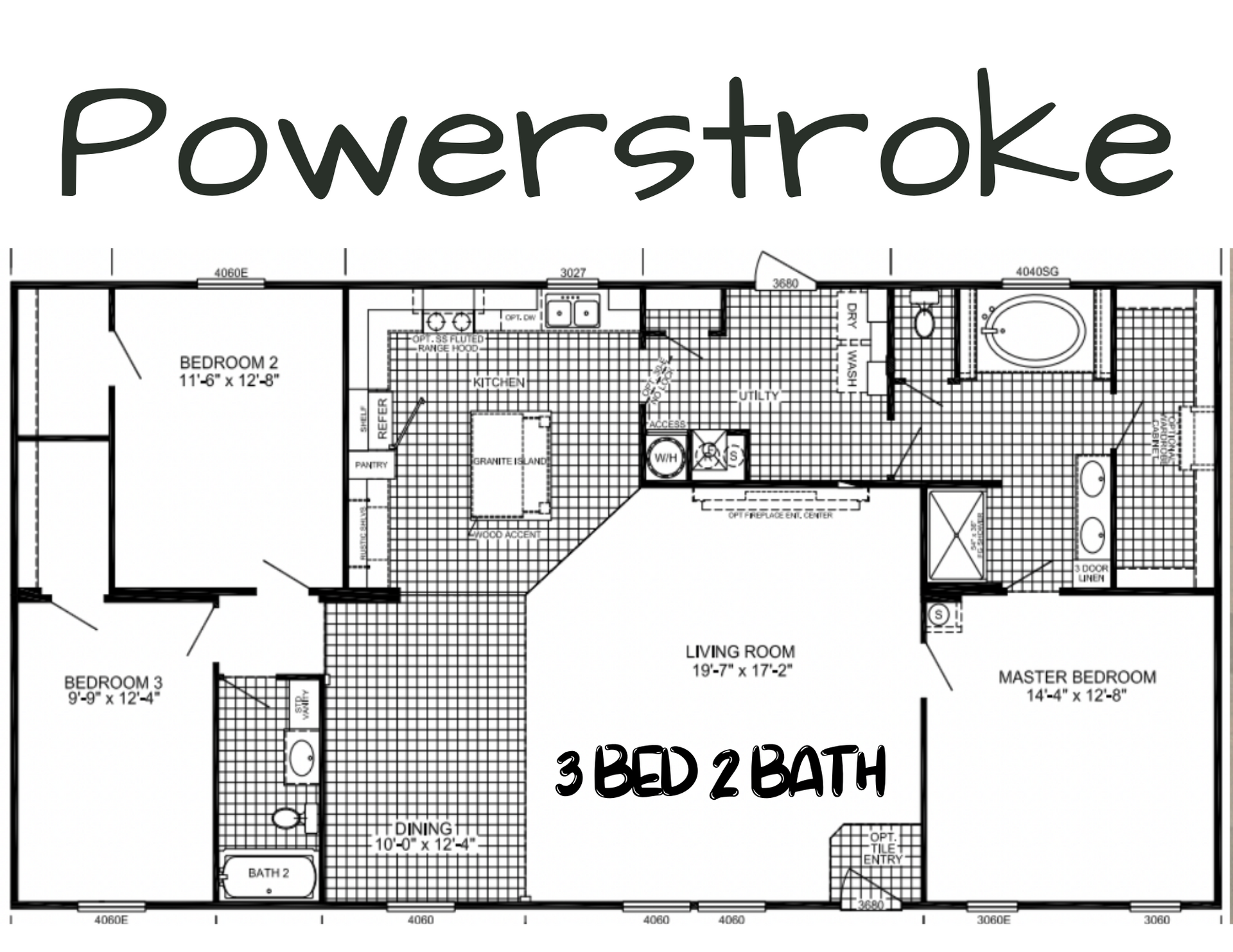
Mayberry
The Mayberry Model is a double wide home with 3 bedrooms and 2 bathrooms. With over 1300 square feet, this split floor plan model features 9 foot ceilings, a granite island countertop, overhead ducts, and an electric fireplace!
- This Signature Series model also includes the following great features:
- 3 bedrooms
- 2 bathrooms
- 1352 square feet
- Split floor plan
- *Upgrade* Overhead air ducts
- *Upgrade* Vinyl flooring throughout living room and additional den
- *Upgrade* Dishwasher installed
- *Upgrade* White Shaker Cabinets
- *Upgrade* Granite Island Countertop
- *Upgrade* Shiplap accent walls
- *Upgrade* Electric Fireplace
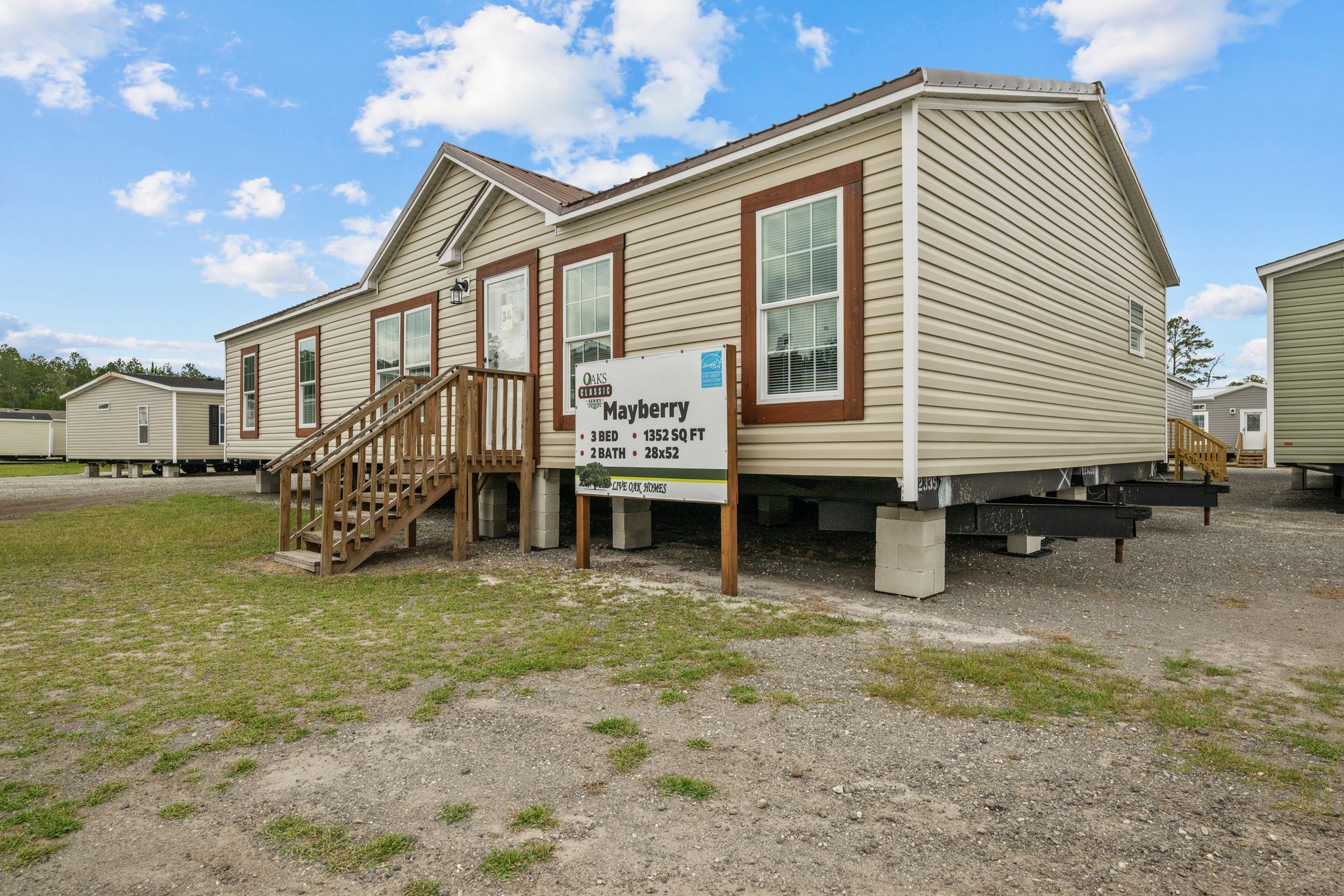
Slide title
Write your caption hereButton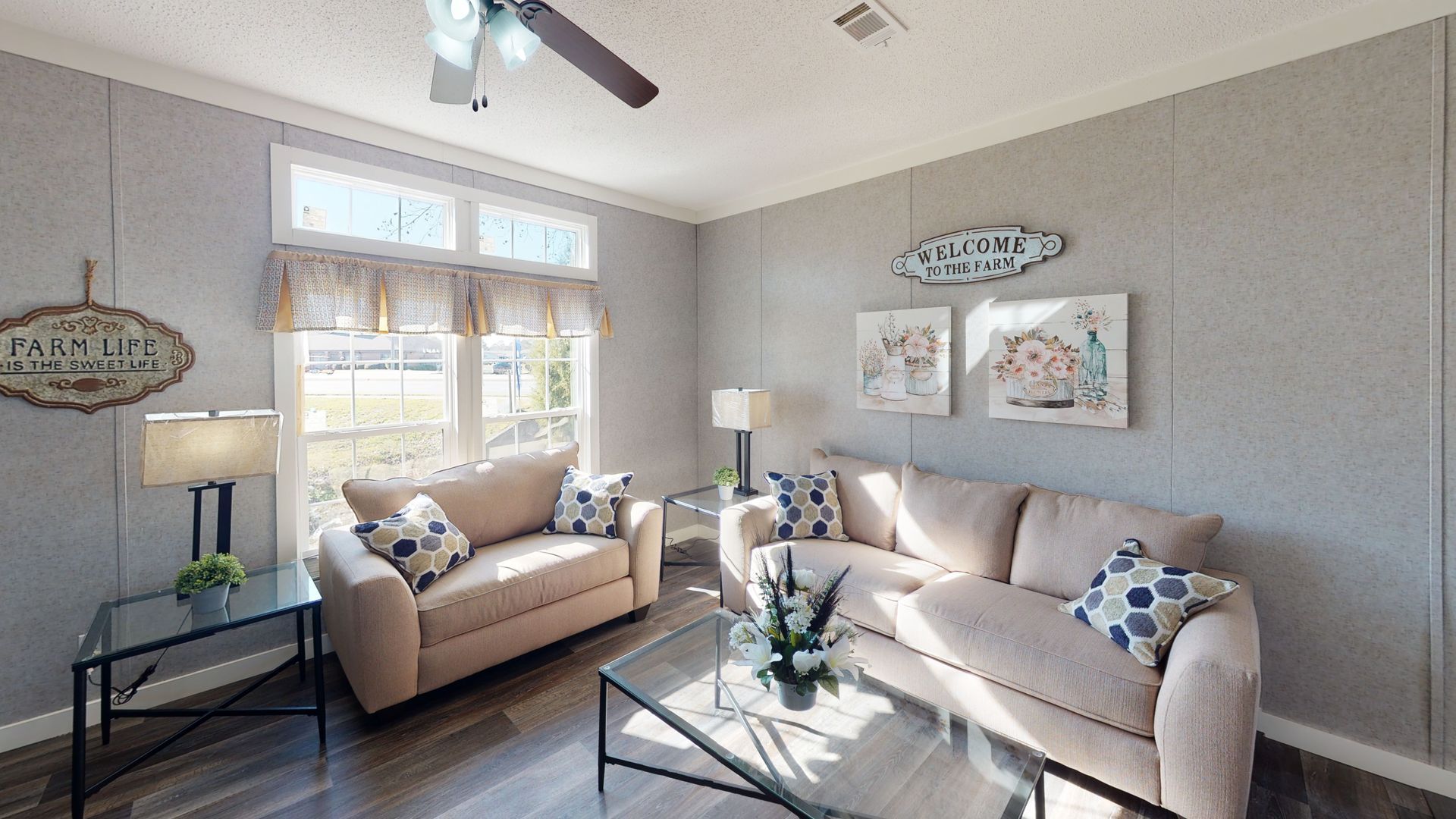
Slide title
Write your caption hereButton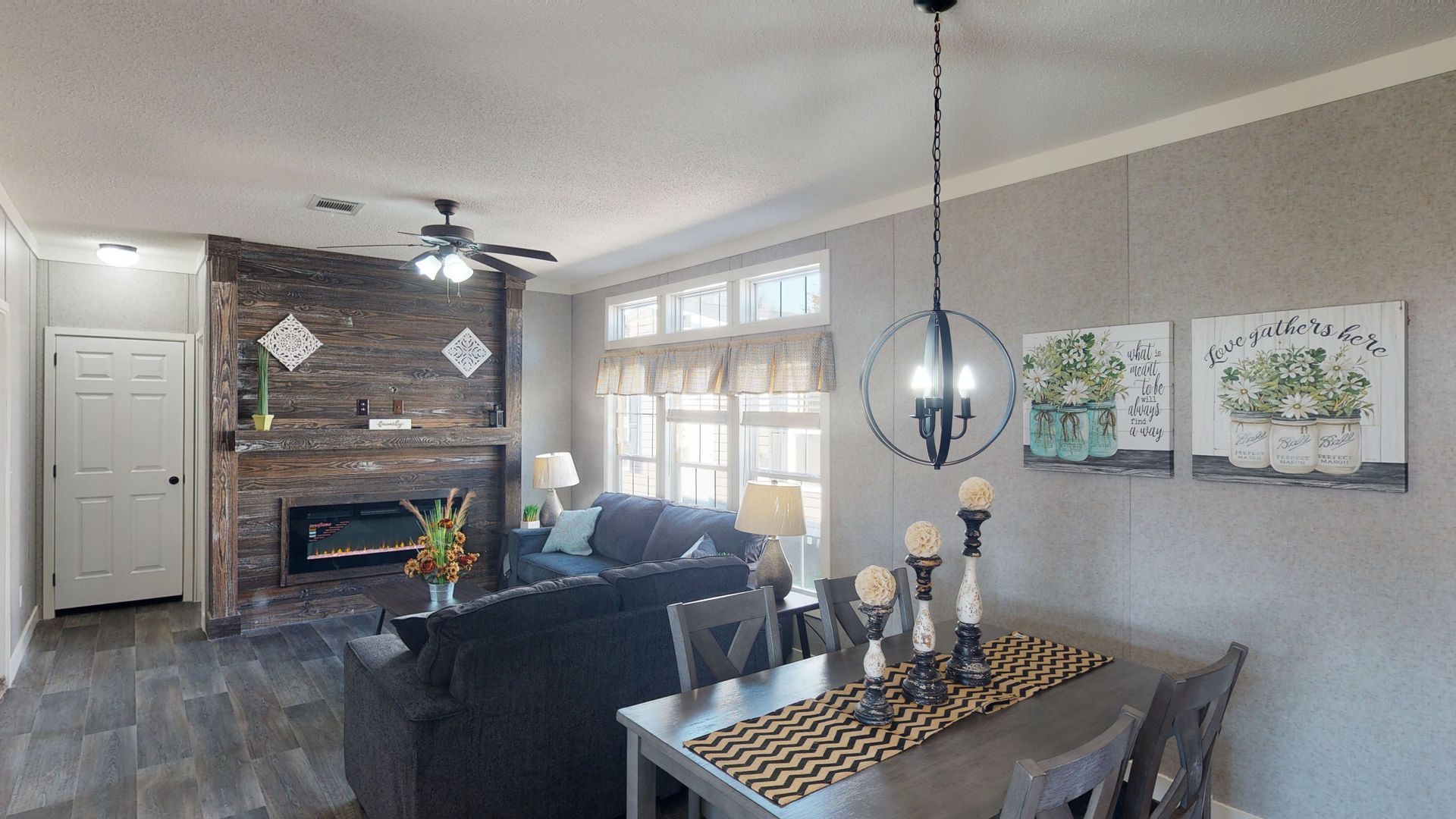
Slide title
Write your caption hereButton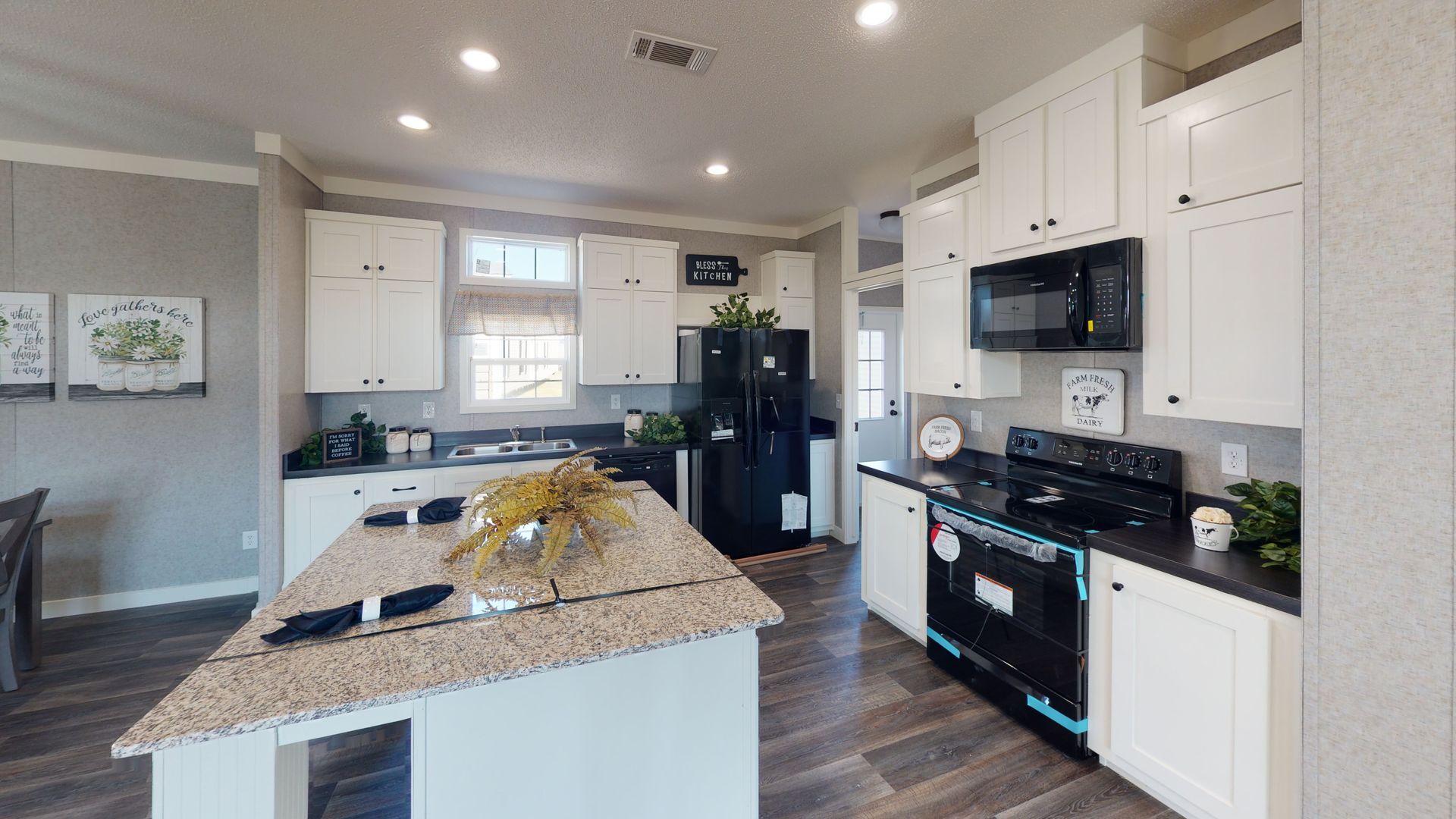
Slide title
Write your caption hereButton
Floor Plan
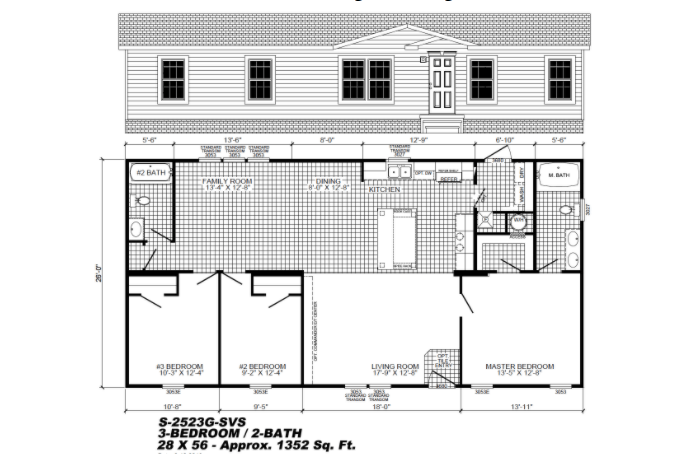
Monster Mansion
The Monster Mansion Model is a double wide home with 5 bedrooms and 3 bathrooms. With over 2100 square feet, this floor plan features, 9 foot ceilings, incredible master bath, and a family den with electric fireplace!
This model includes the following great features:
- 5 bedrooms
- 3 bathrooms
- 2136 square feet
- Living room and bonus family den with shiplap entertainment center and electric fireplace
- Overhead air ducts and 5 ton AC unit included.
- Huge Butcher Block island countertop!
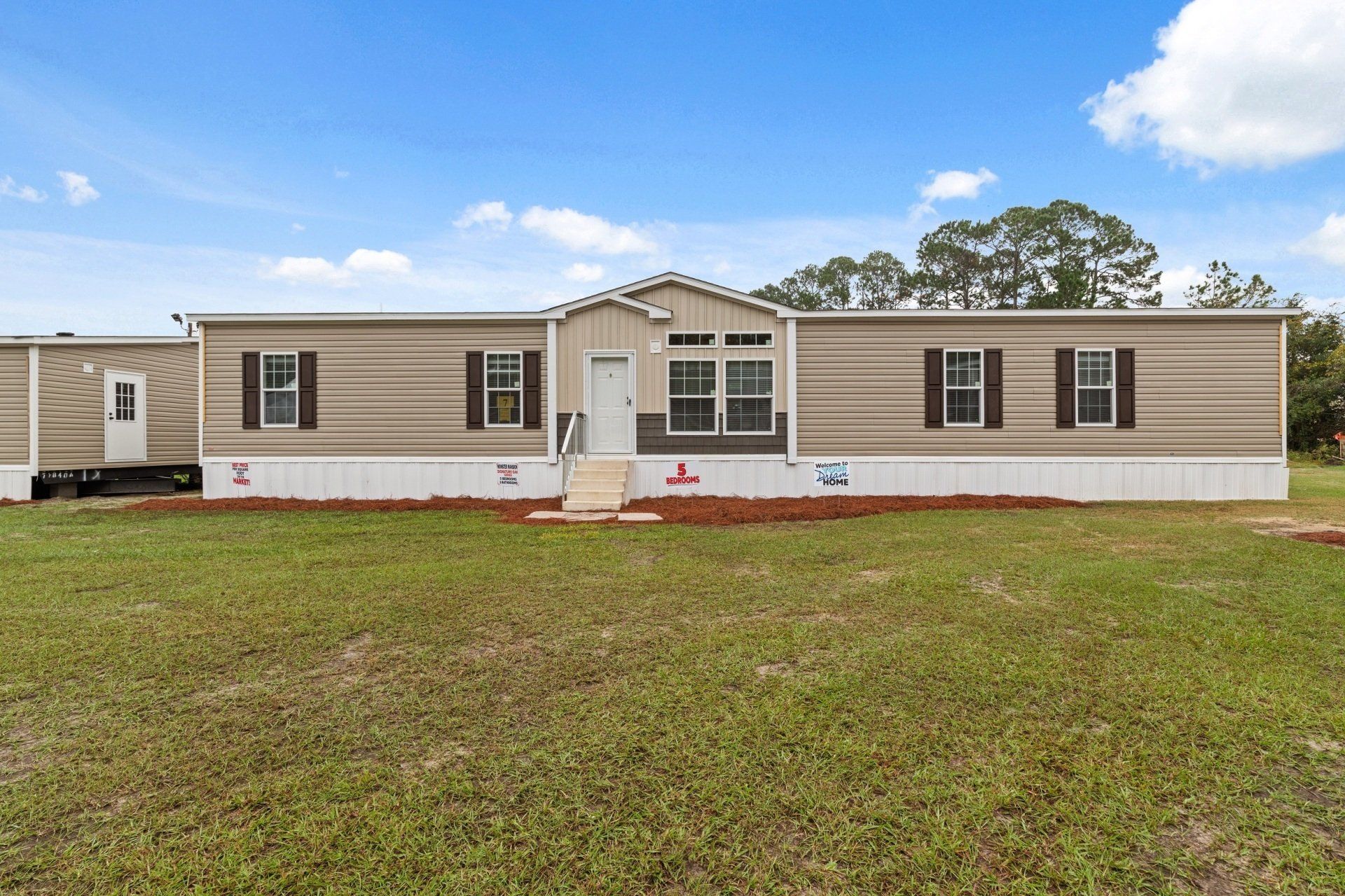
Slide title
Write your caption hereButton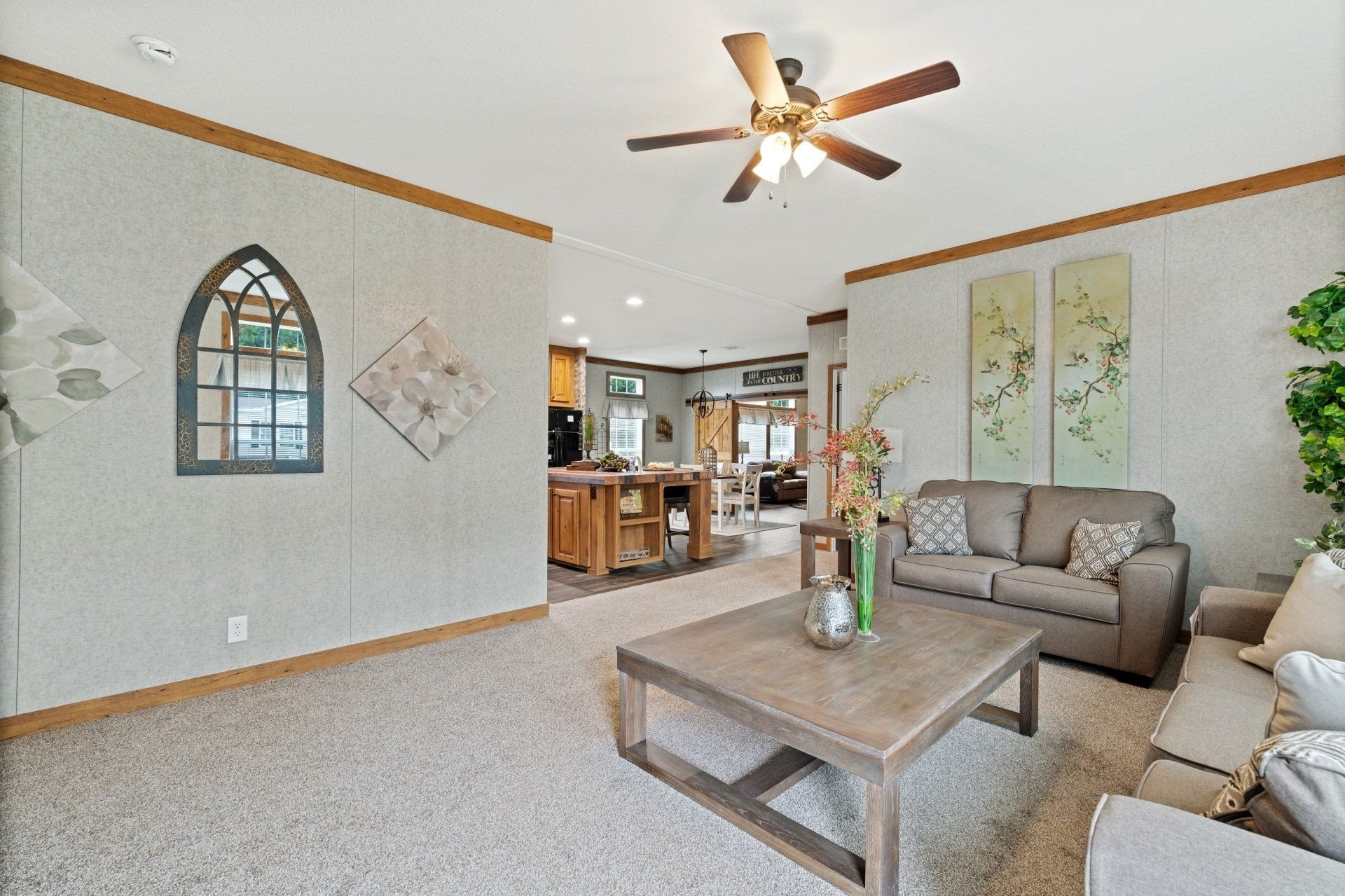
Slide title
Write your caption hereButton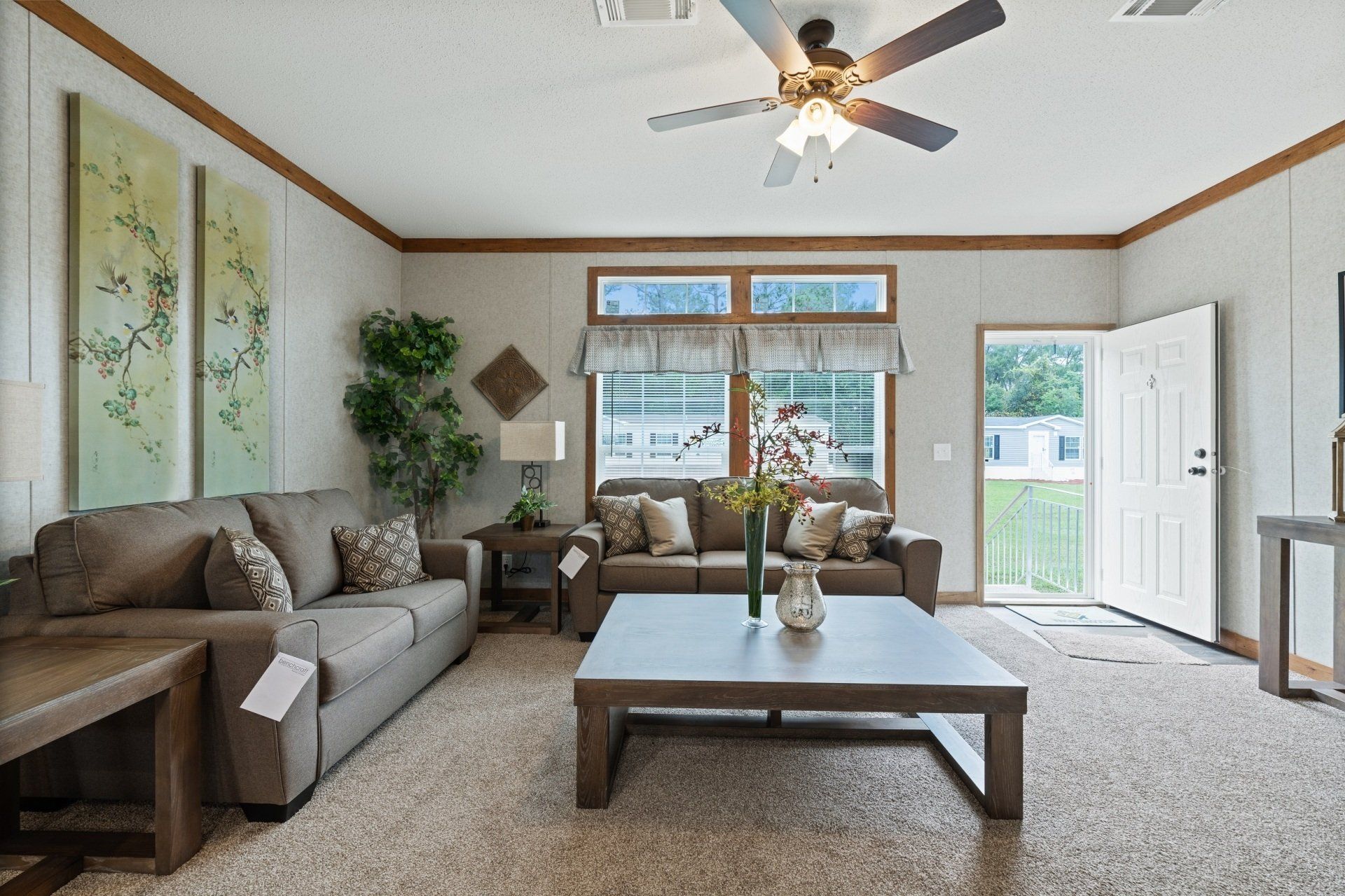
Slide title
Write your caption hereButton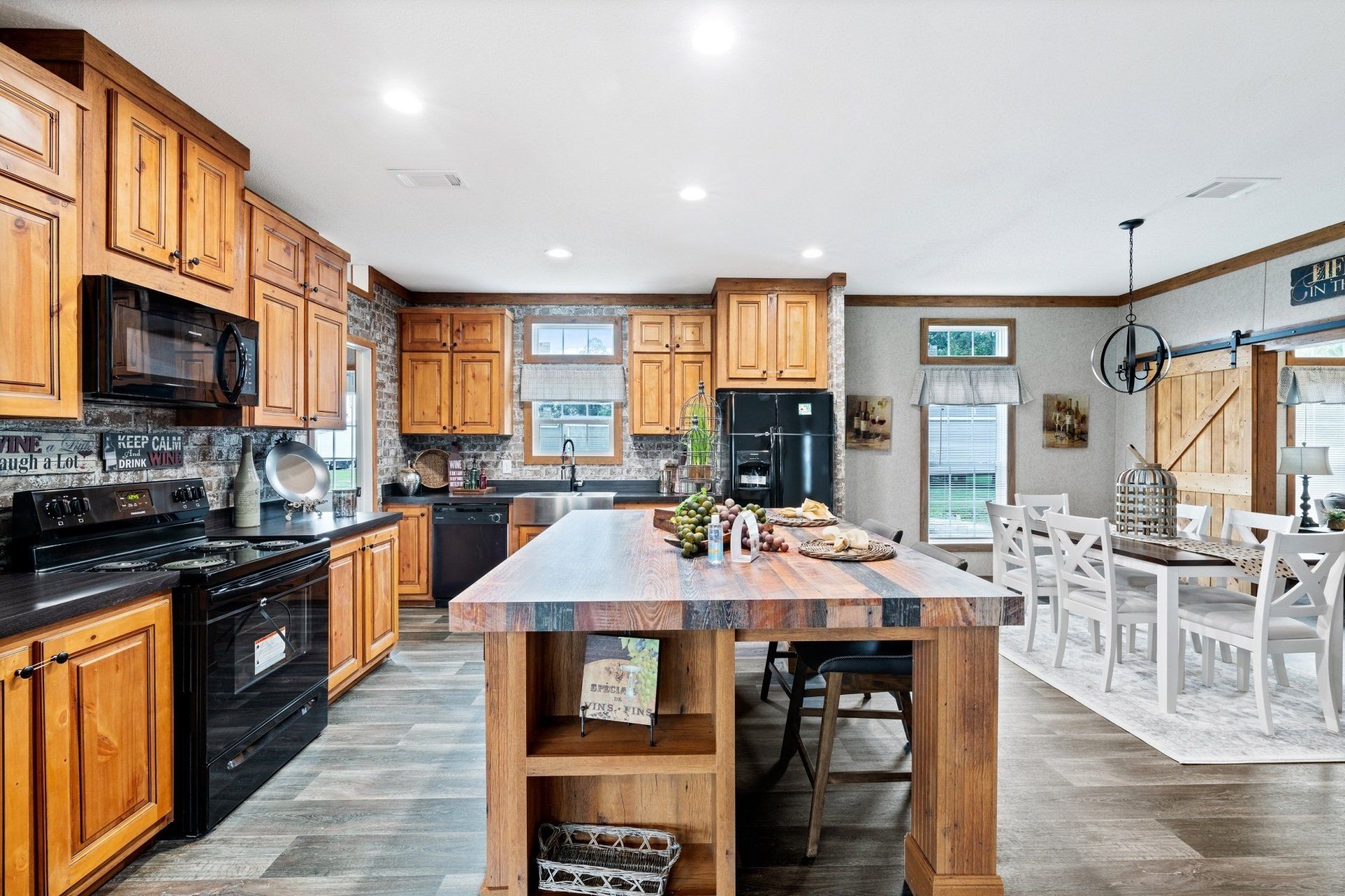
Slide title
Write your caption hereButton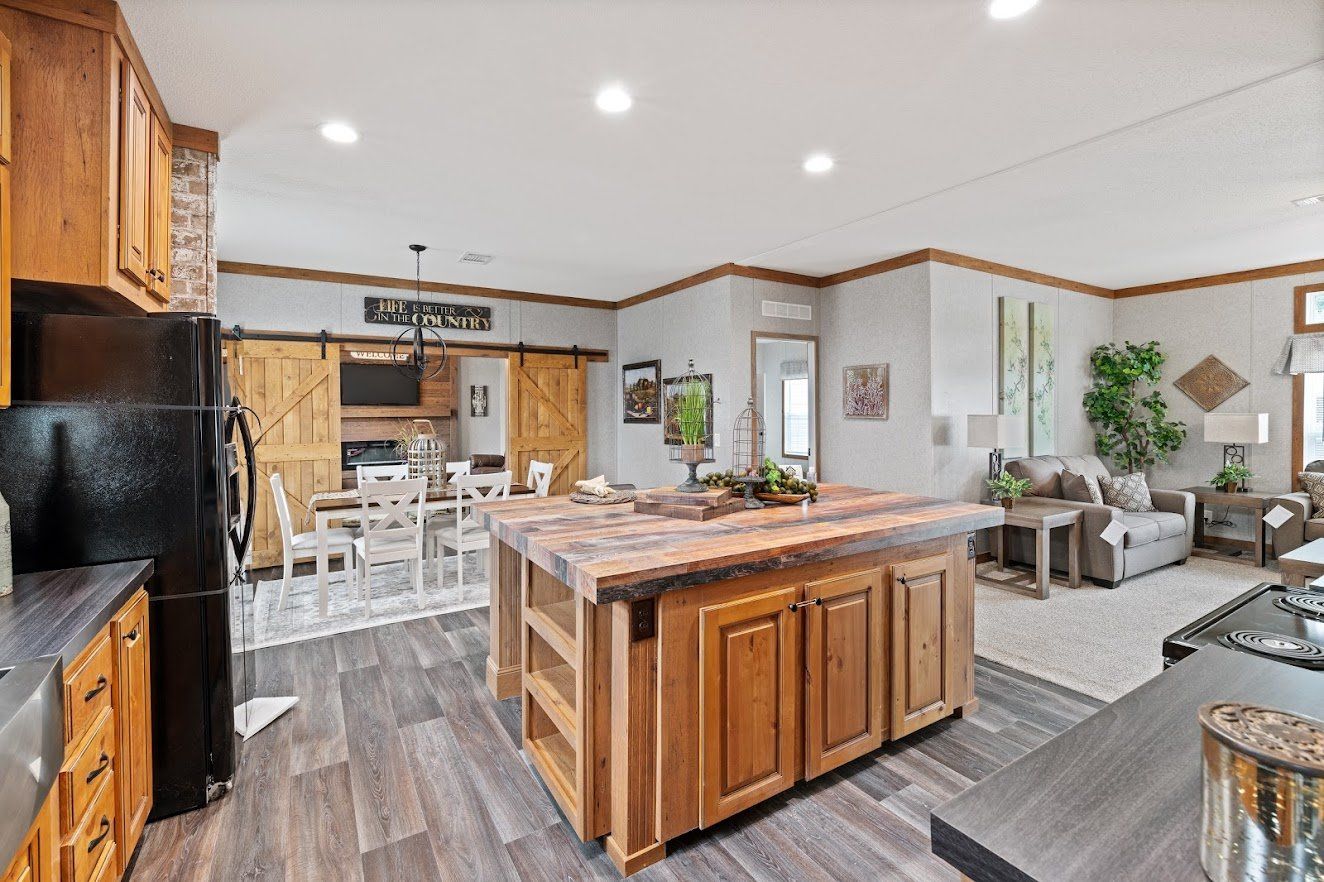
Slide title
Write your caption hereButton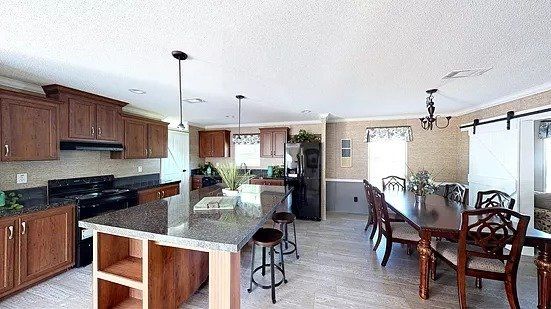
Slide title
Write your caption hereButton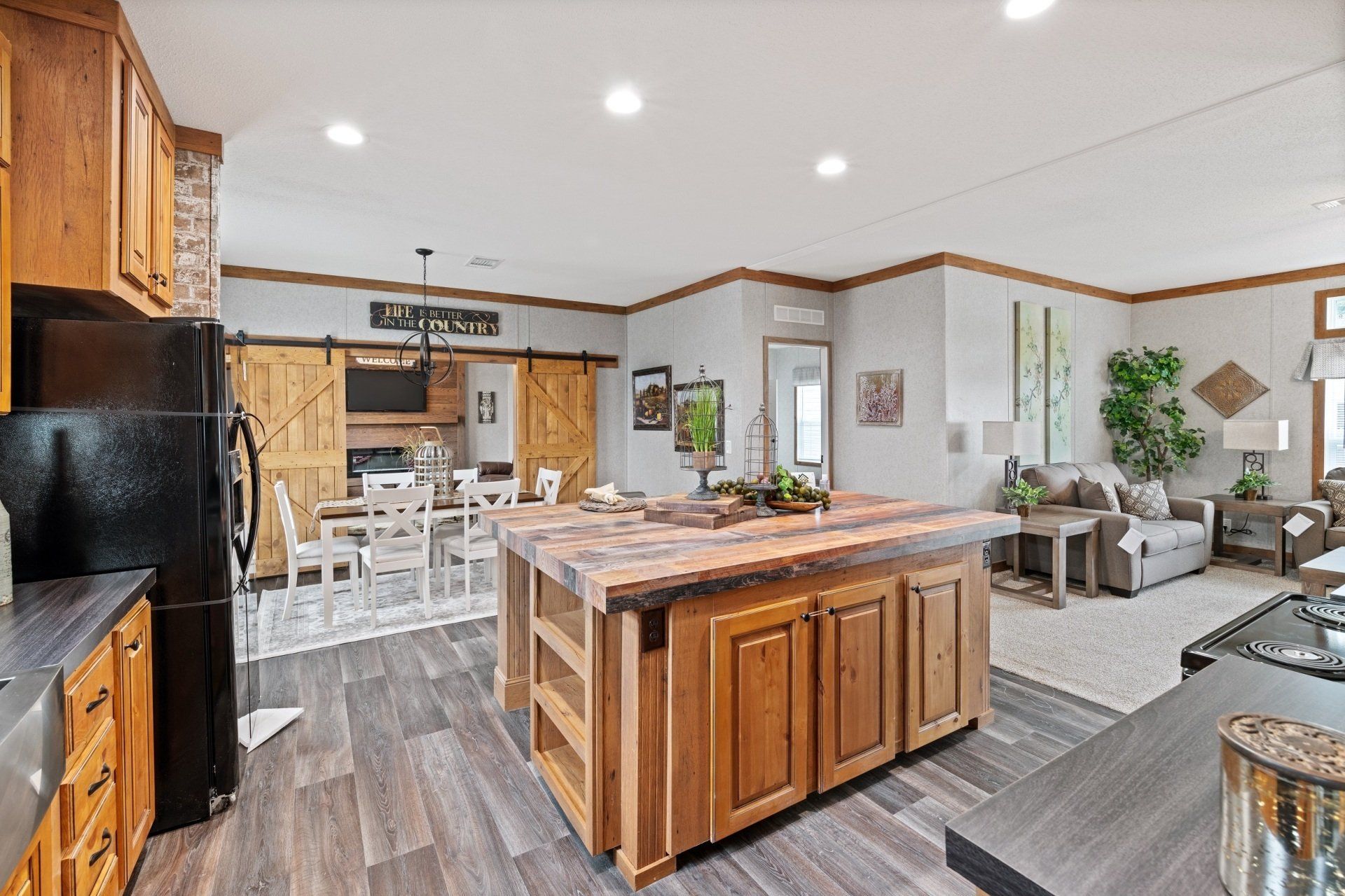
Slide title
Write your caption hereButton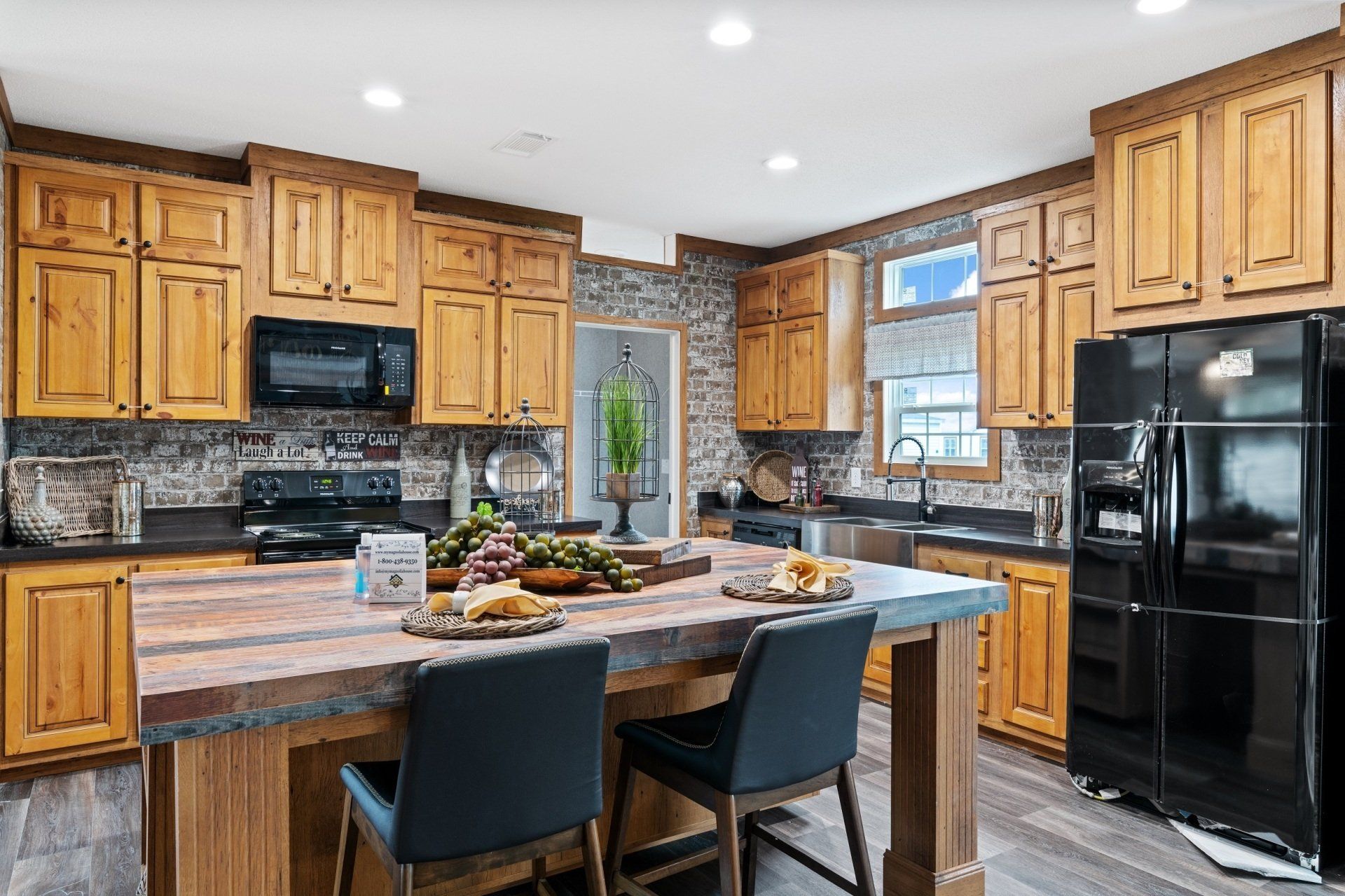
Slide title
Write your caption hereButton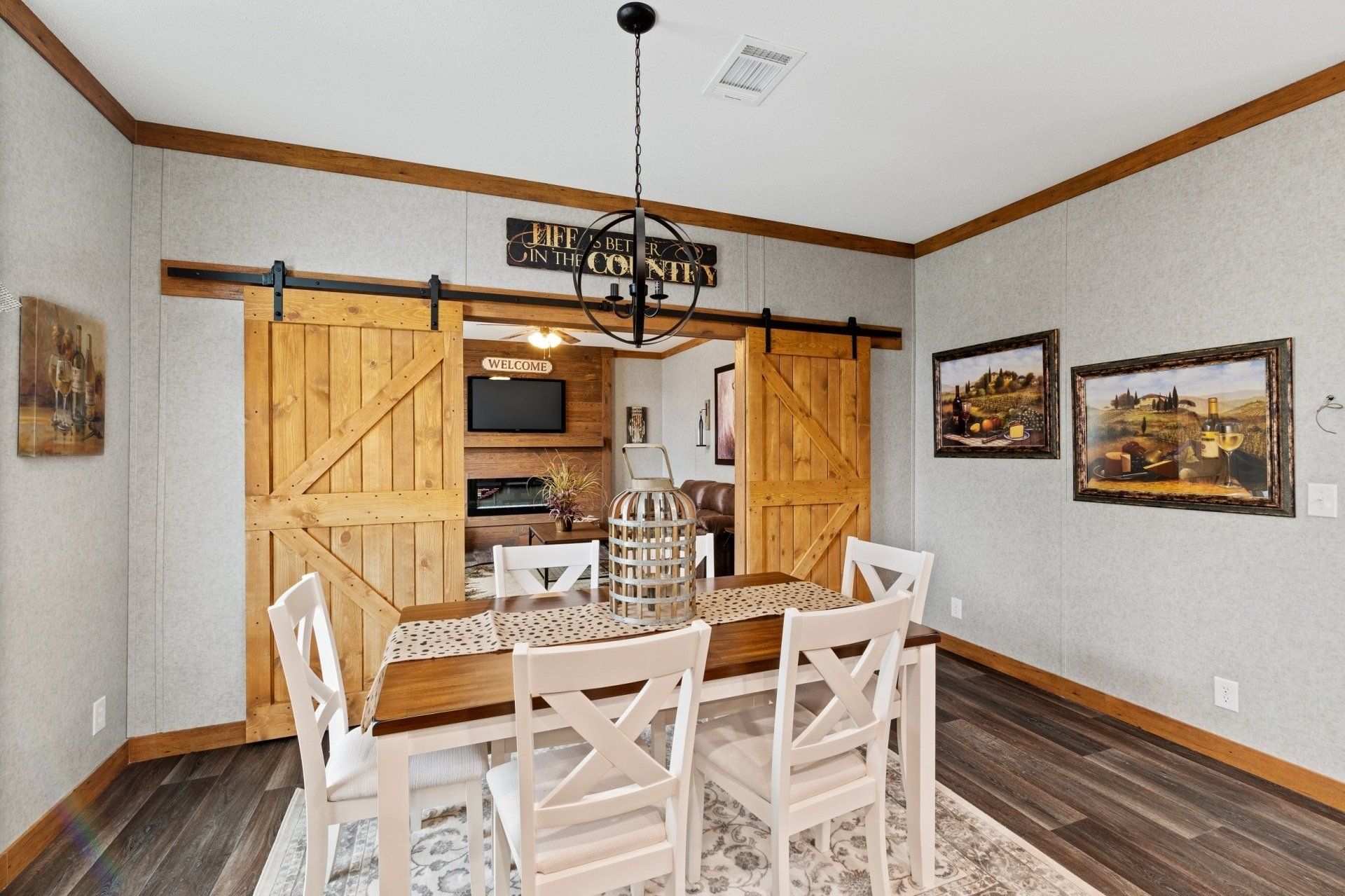
Slide title
Write your caption hereButton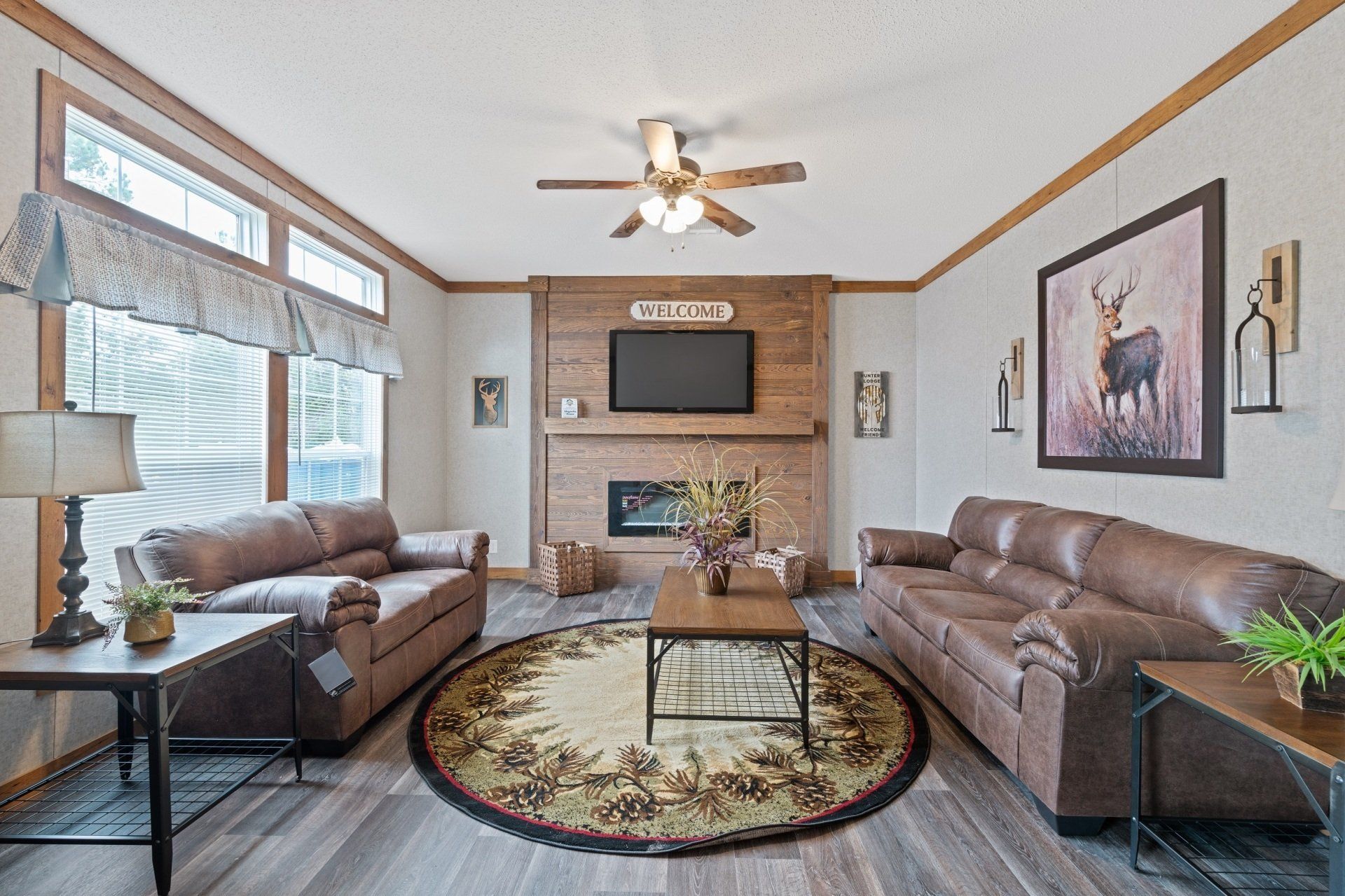
Slide title
Write your caption hereButton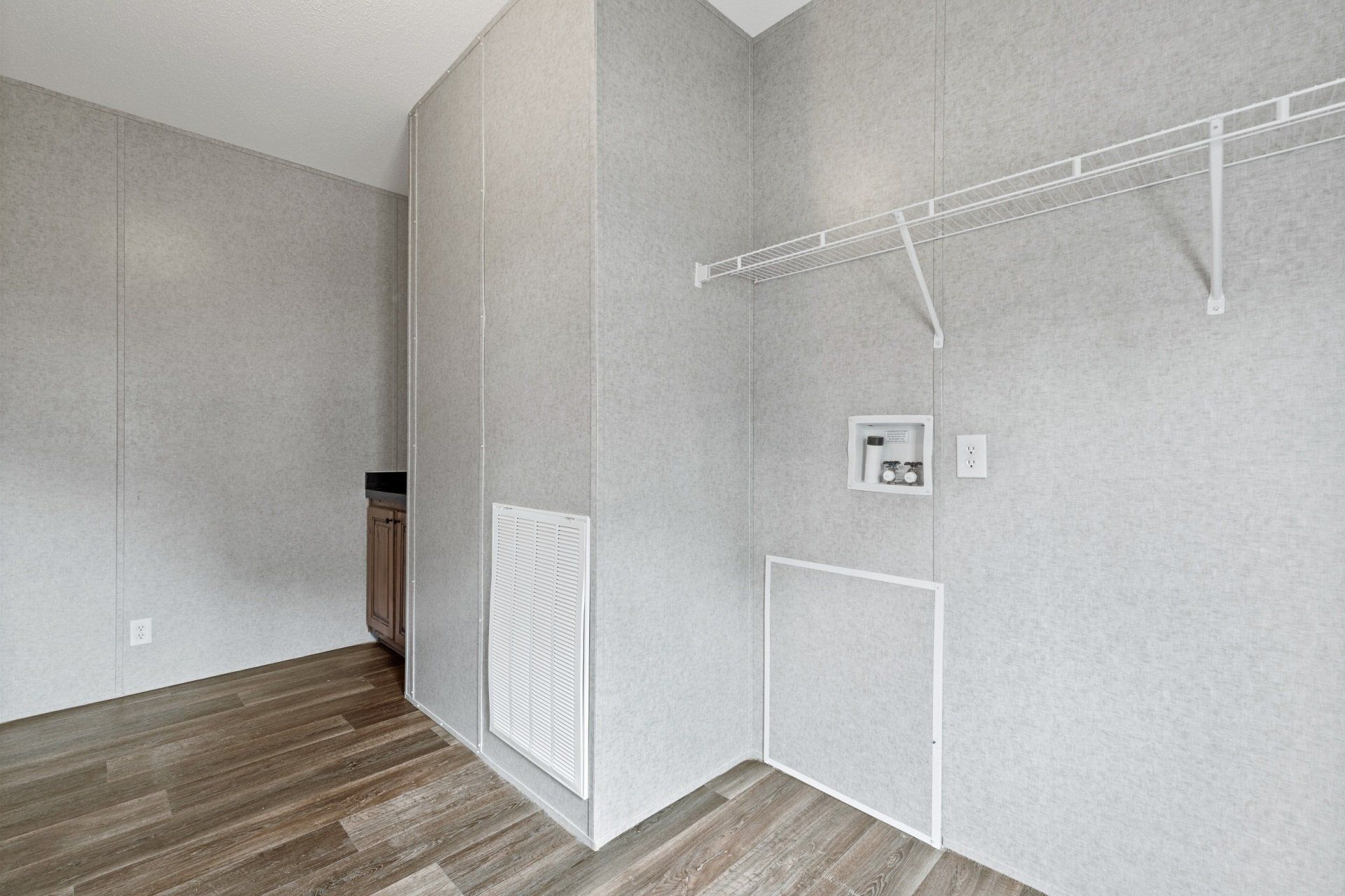
Slide title
Write your caption hereButton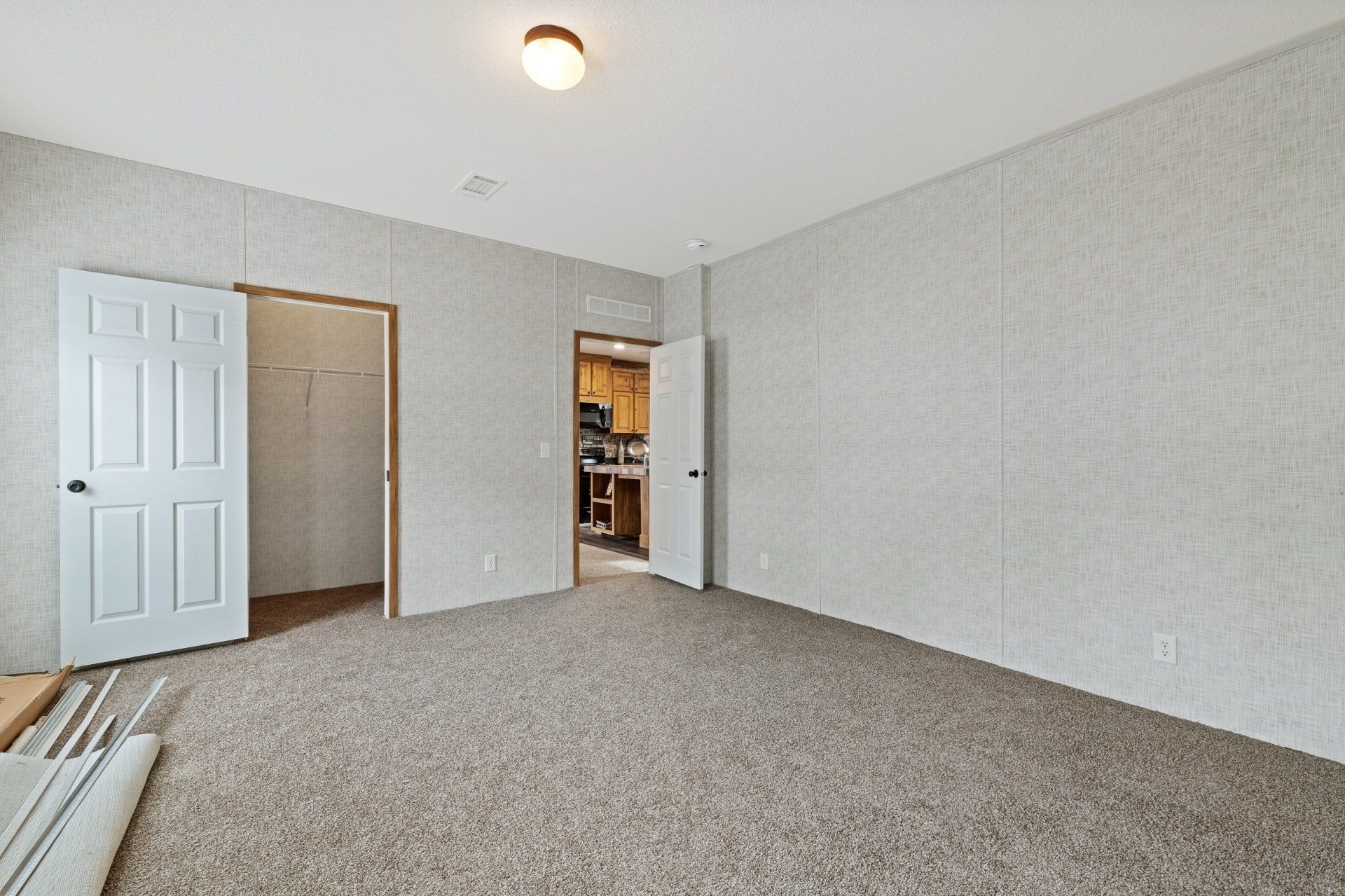
Slide title
Write your caption hereButton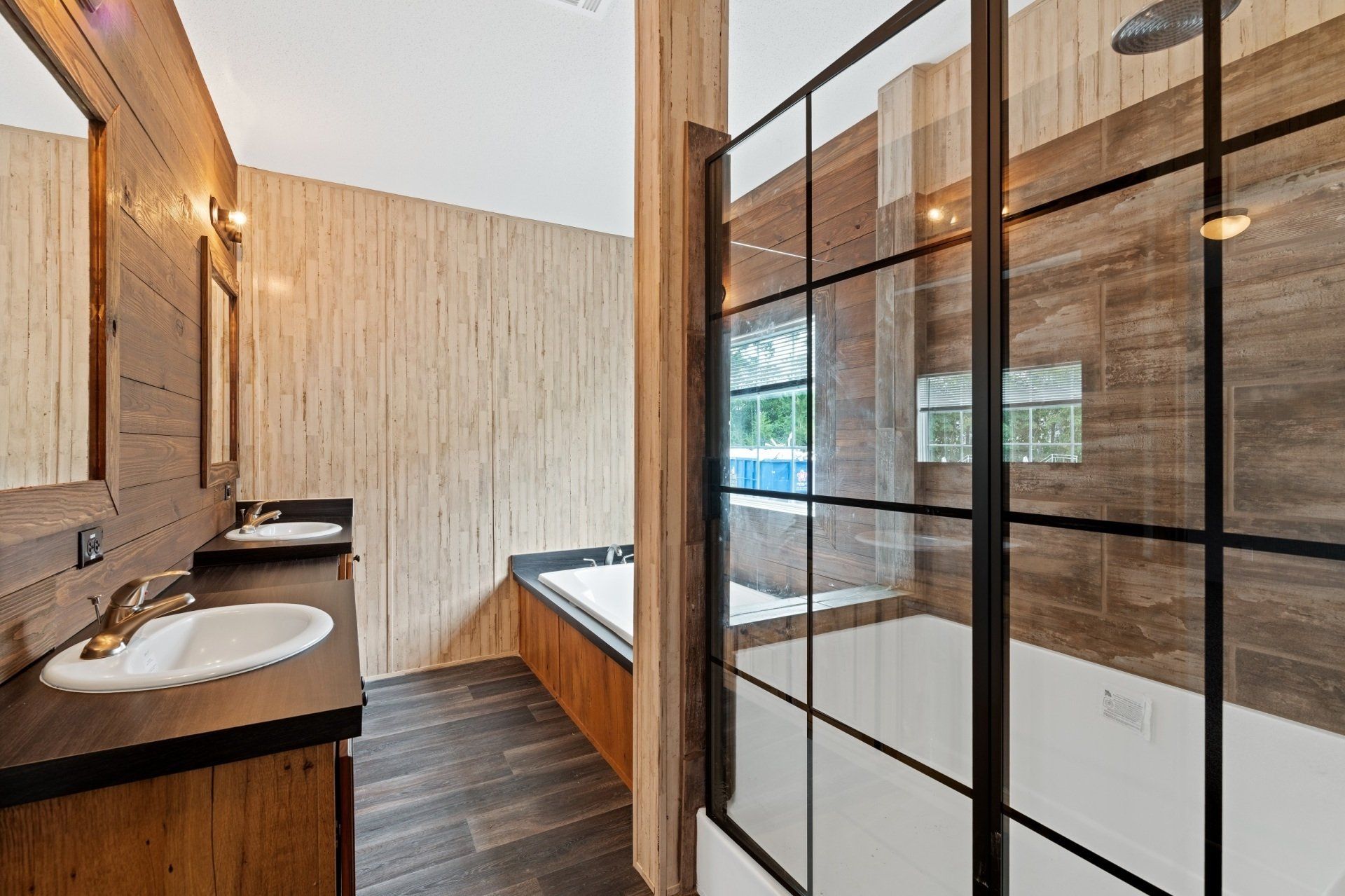
Slide title
Write your caption hereButton
Floor Plan
