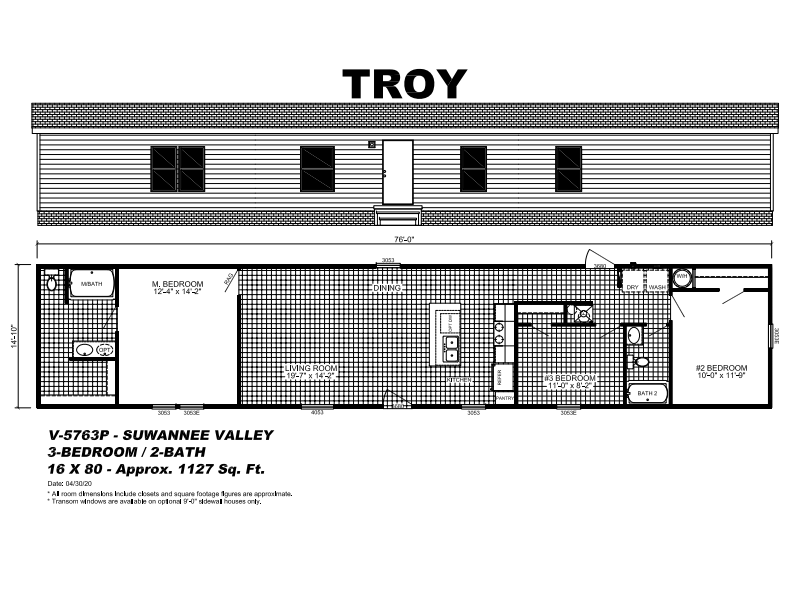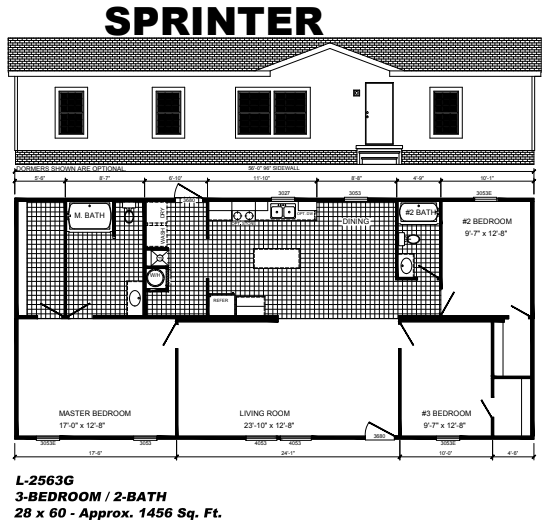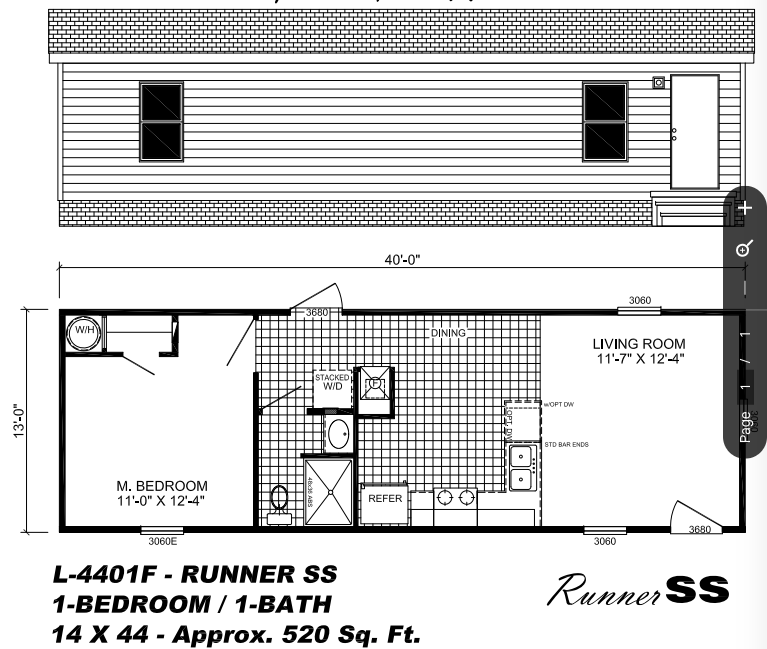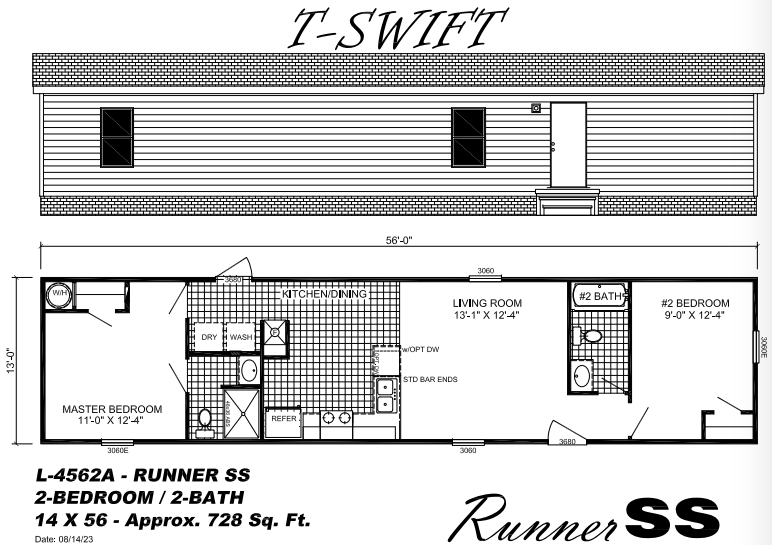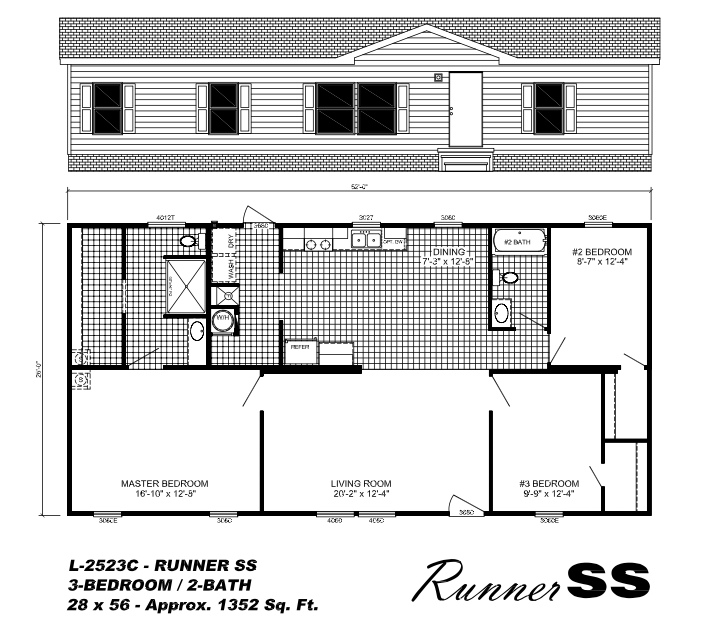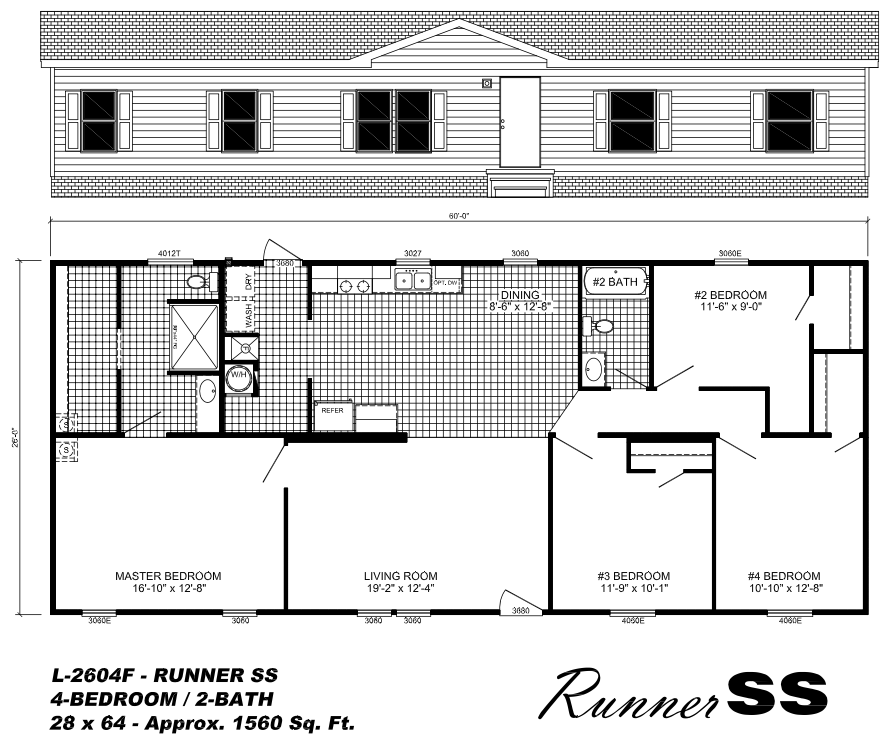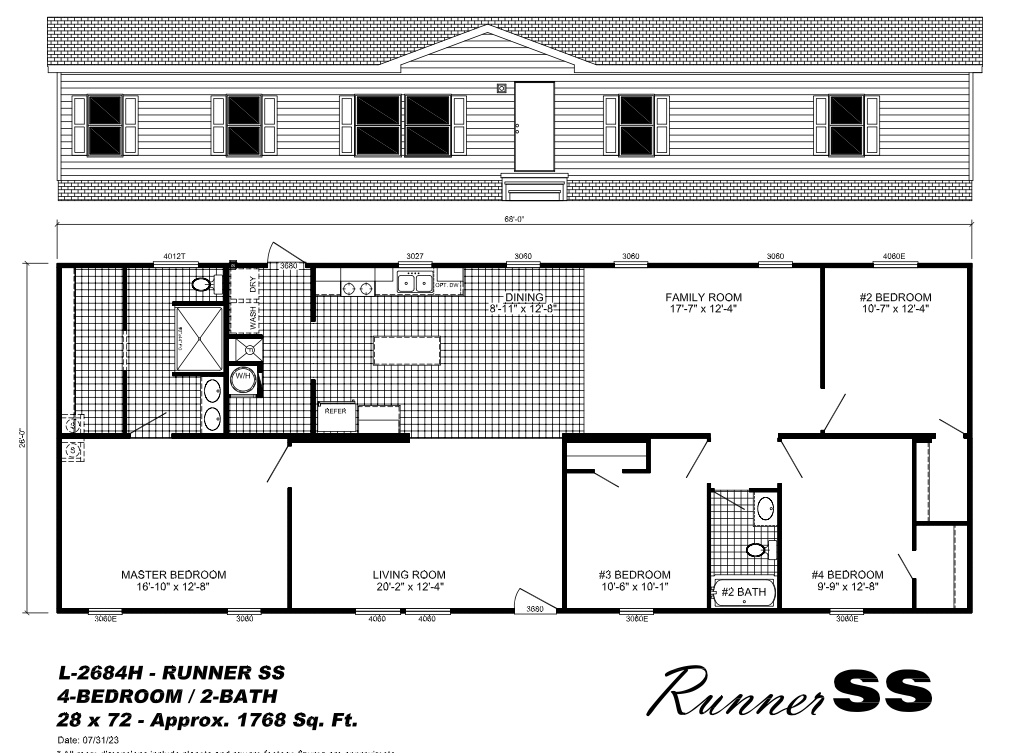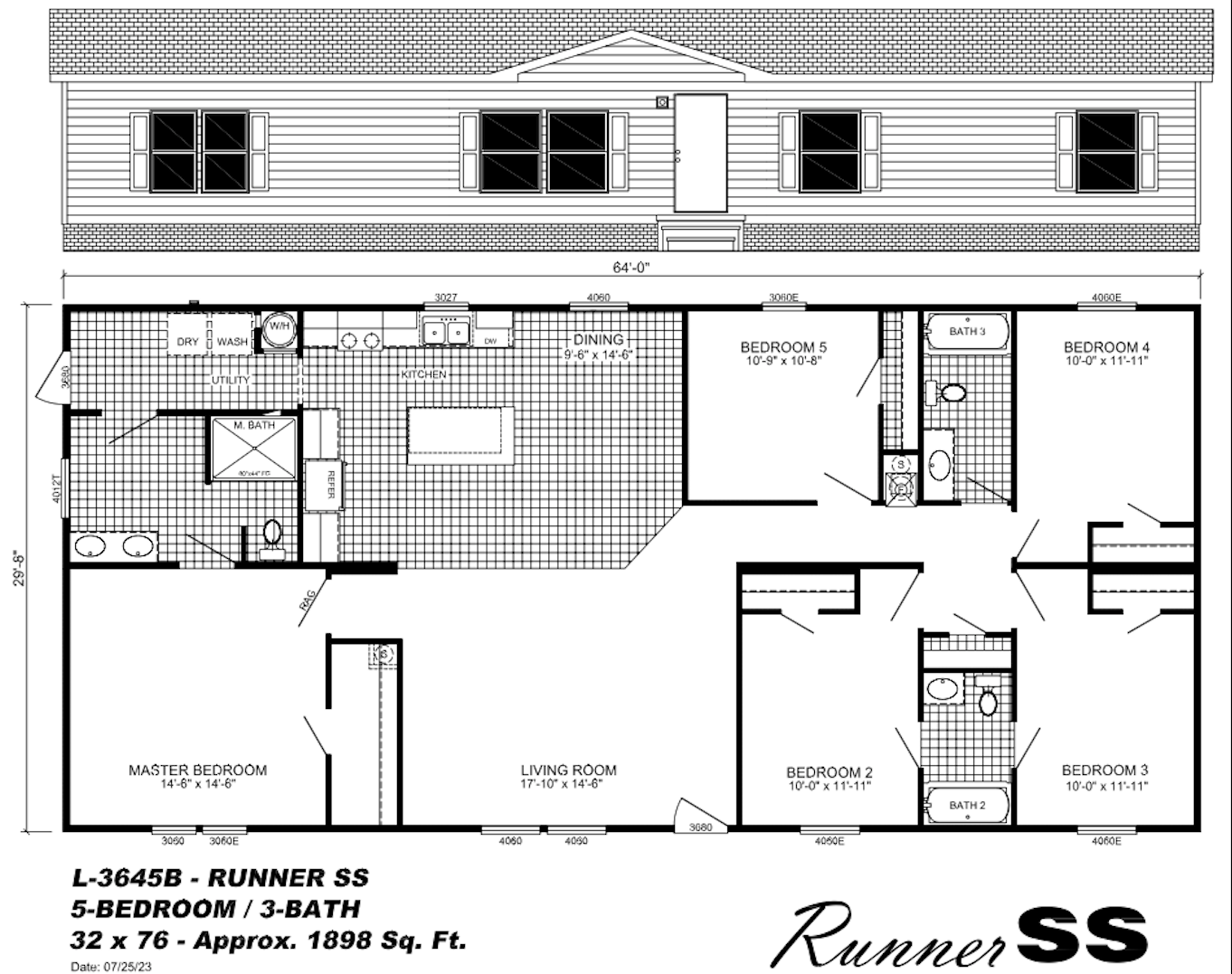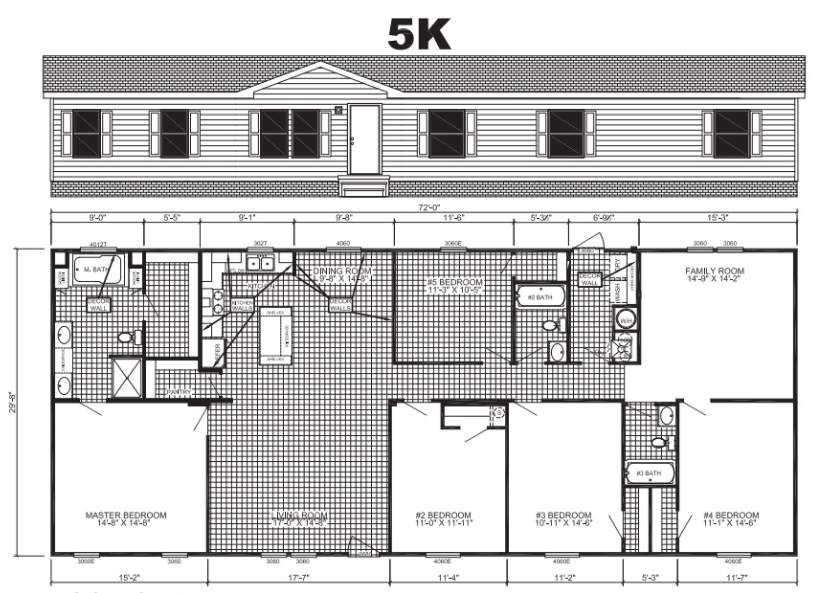Runner & Super Star Model Homes
Troy
The Troy model Suwanee Valley series home is a single wide home with 3 bedrooms and 2 bathrooms. With over 1,100 square feet, this affordable home is a great option for new home buyers as well as those wishing to downsize.
This Suwanee Valley model also includes the following great features:
- Lino flooring throughout the entire home!
- 30 “ overhead cabinets
- Wind Zone 2 (Better built home - ask a specialist for explanation!)
- 3D Brick Decor Walls
- Stainless Steel Kitchen sink!
- Block Molding Baseboard & Trim throughout house
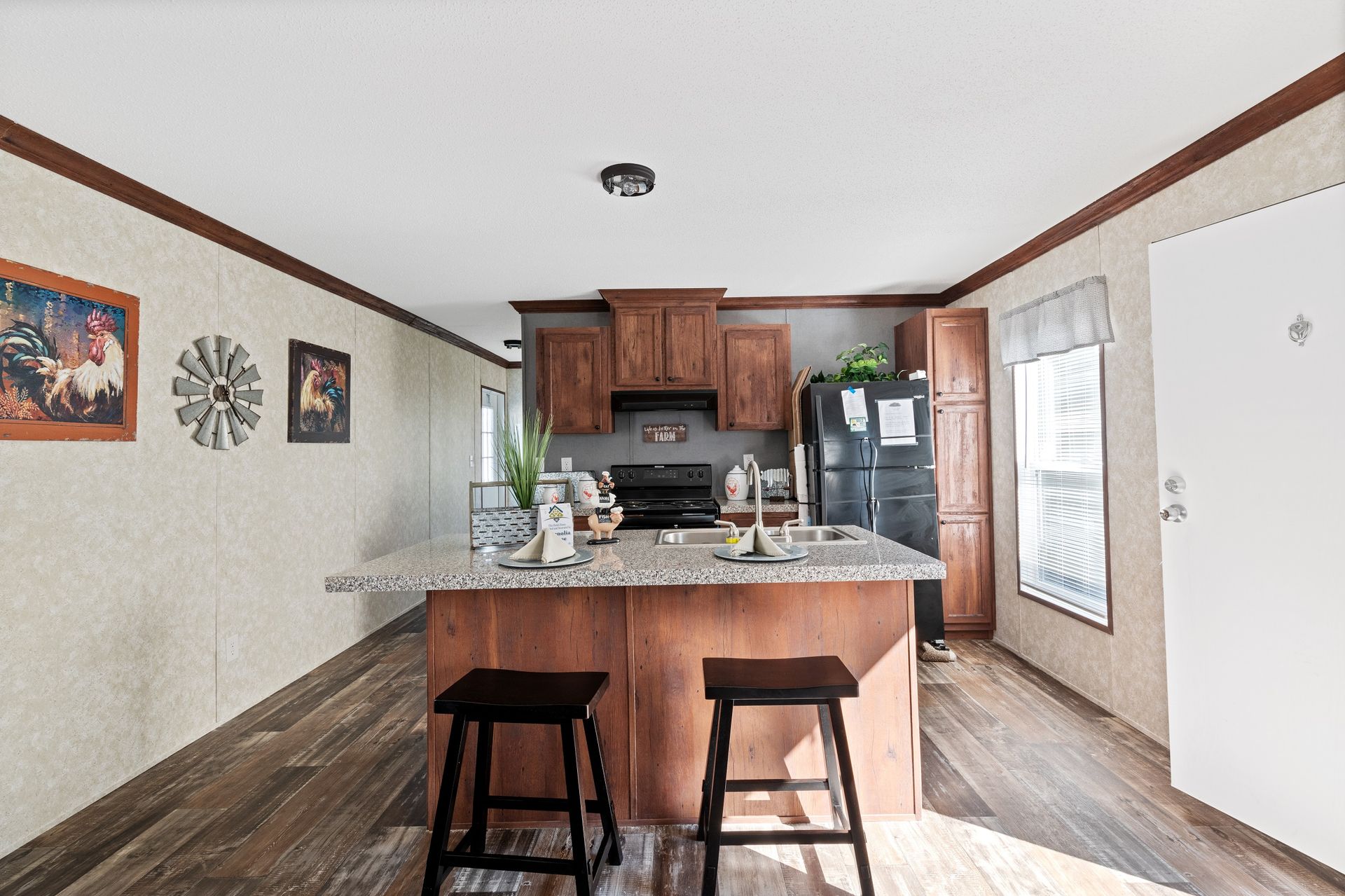
Slide title
Write your caption hereButton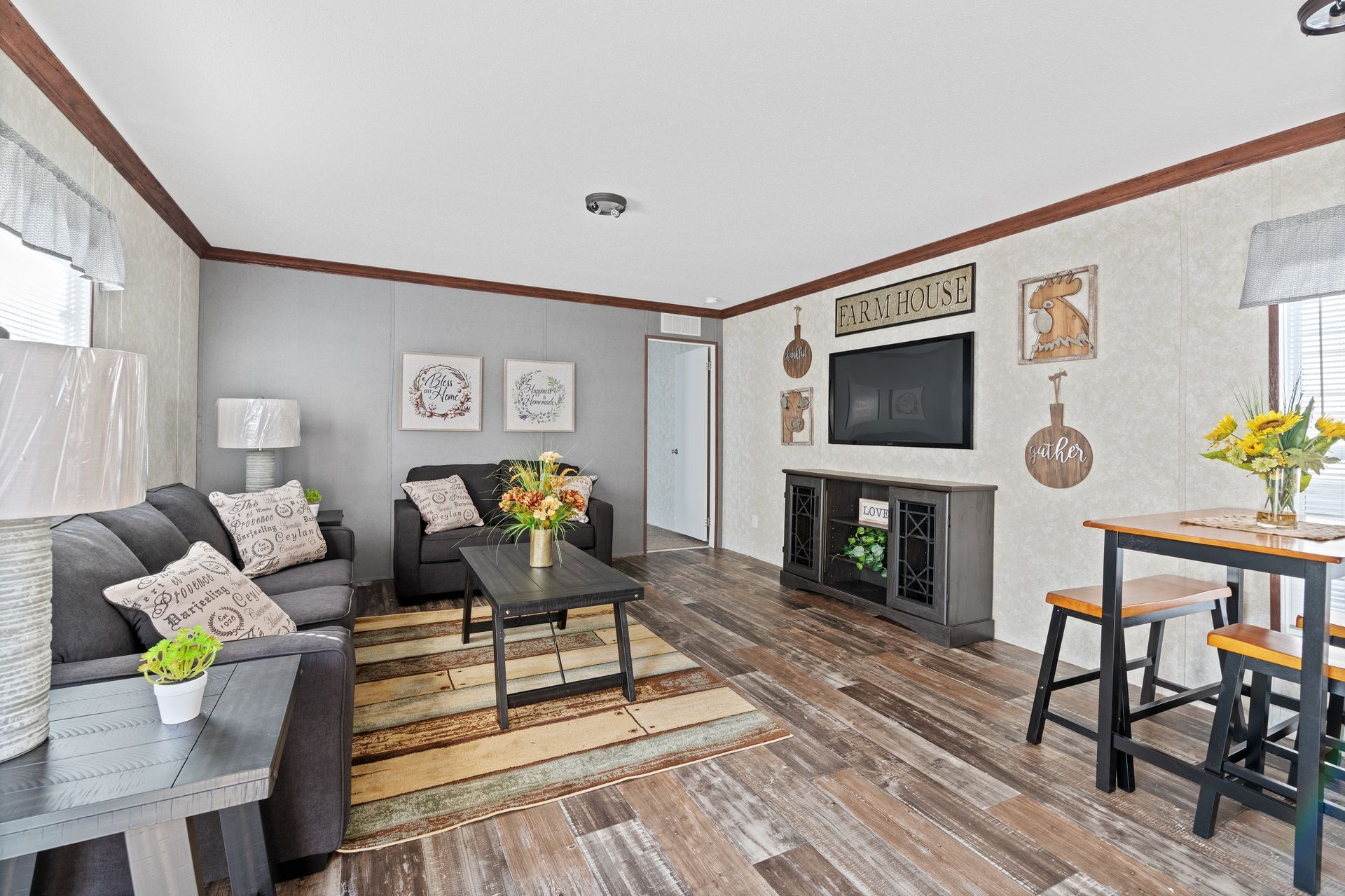
Slide title
Write your caption hereButton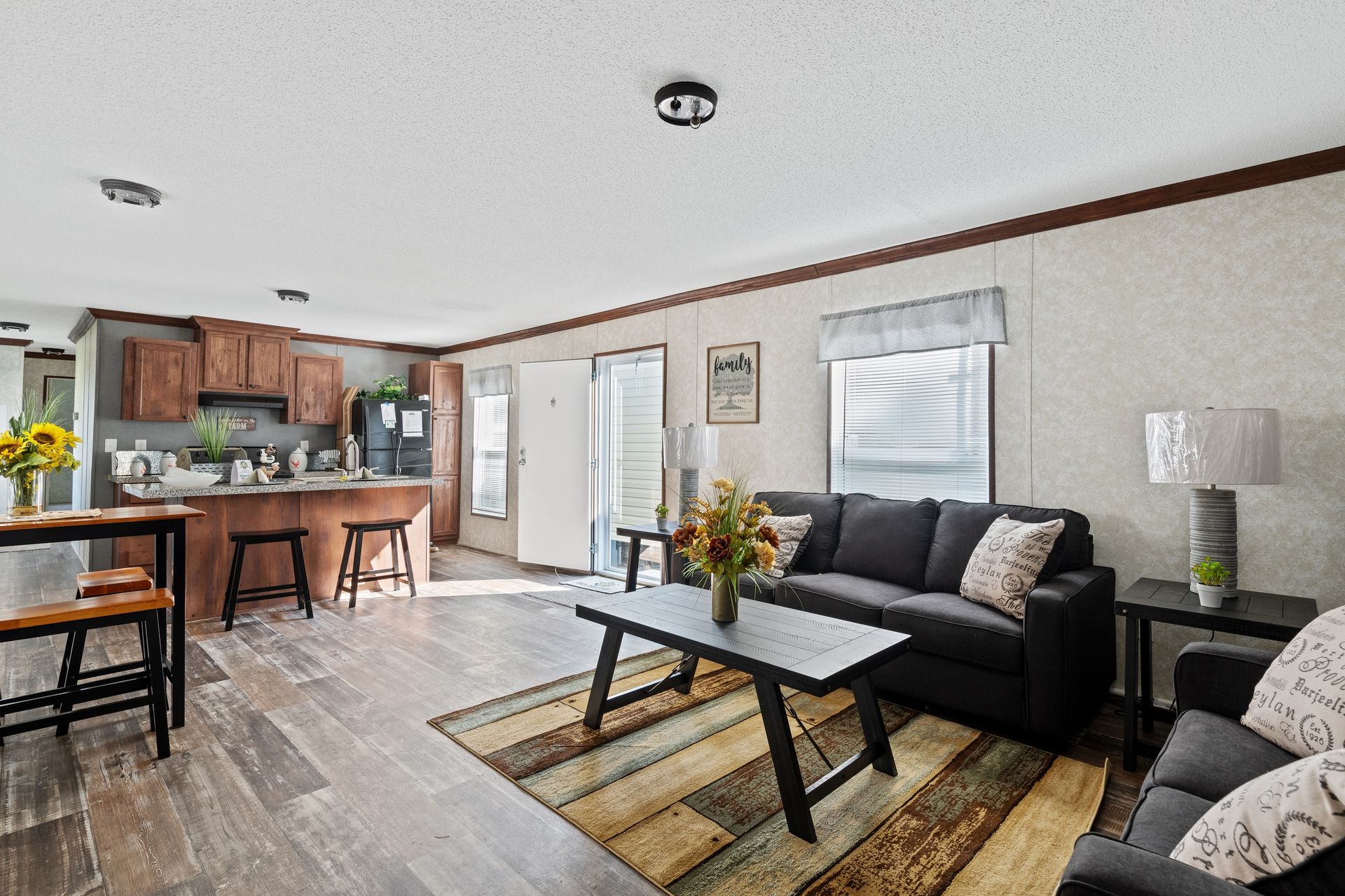
Slide title
Write your caption hereButton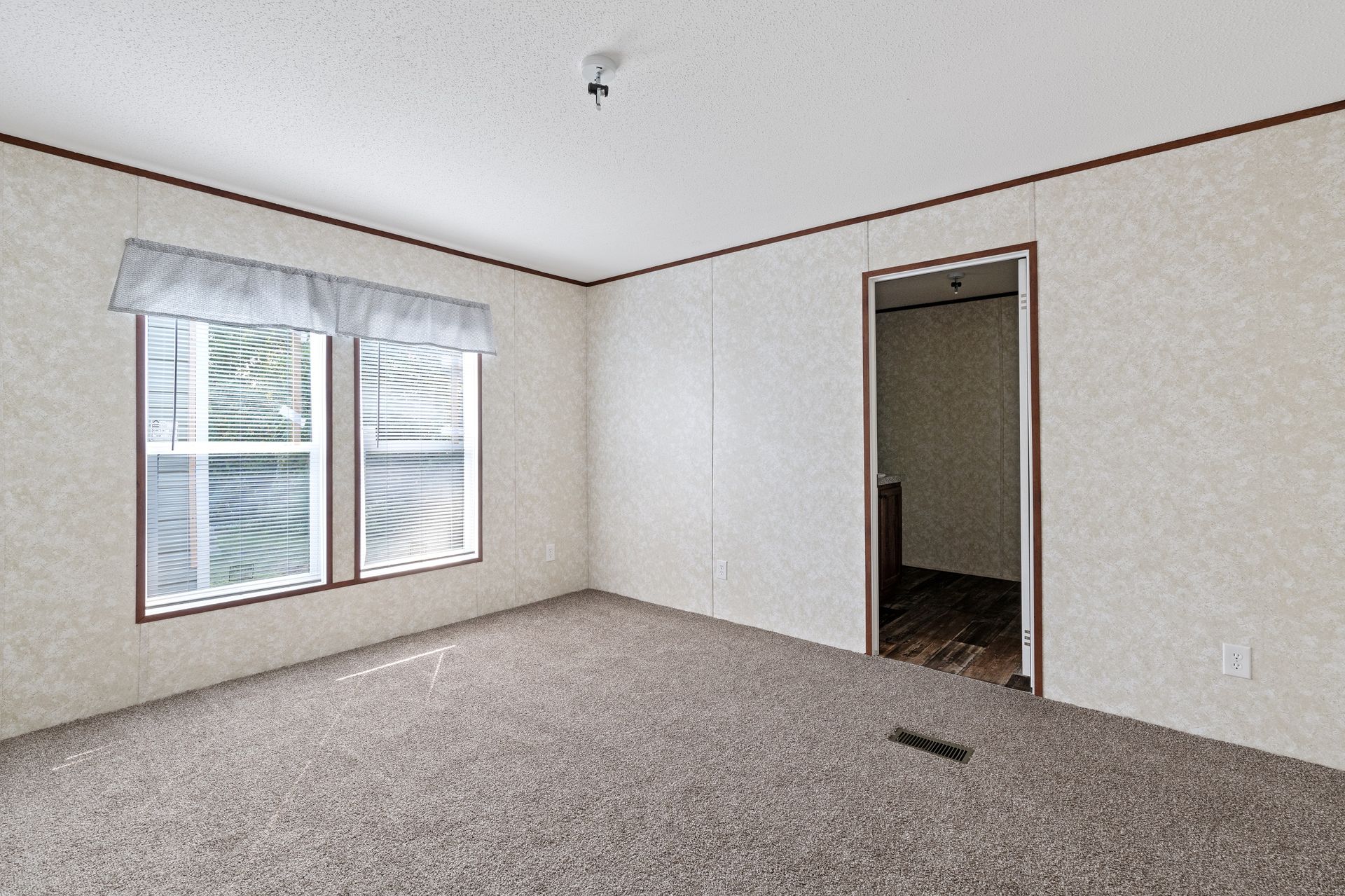
Slide title
Write your caption hereButton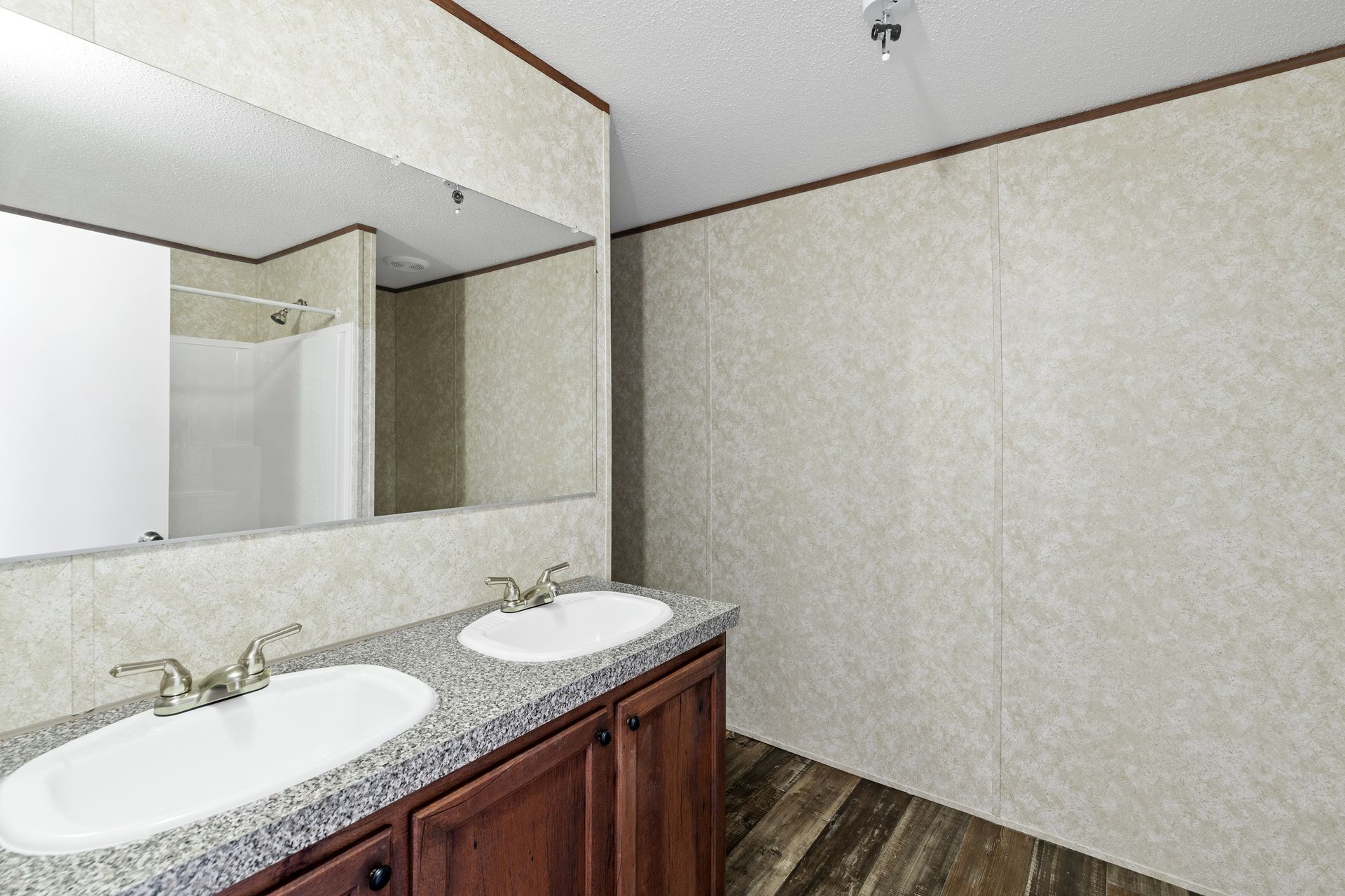
Slide title
Write your caption hereButton
Spark
The Spark Model is a double wide home with 4 bedrooms and 2 bathrooms. With over 1,450 square feet, this open floor plan features overhead ducts, vinyl flooring throughout, and dishwasher.
- This Runner Series model includes the following great features:
- 4 bedrooms
- 2 bathrooms
- 1456 square feet
- Open Floor plan
- Additional Family Den!
- *Upgrade* Overhead air ducts
- *Upgrade* Vinyl flooring throughout entire home!
- *Upgrade* Dishwasher installed and kitchen island
- *Baseboard and Crown Molding throughout
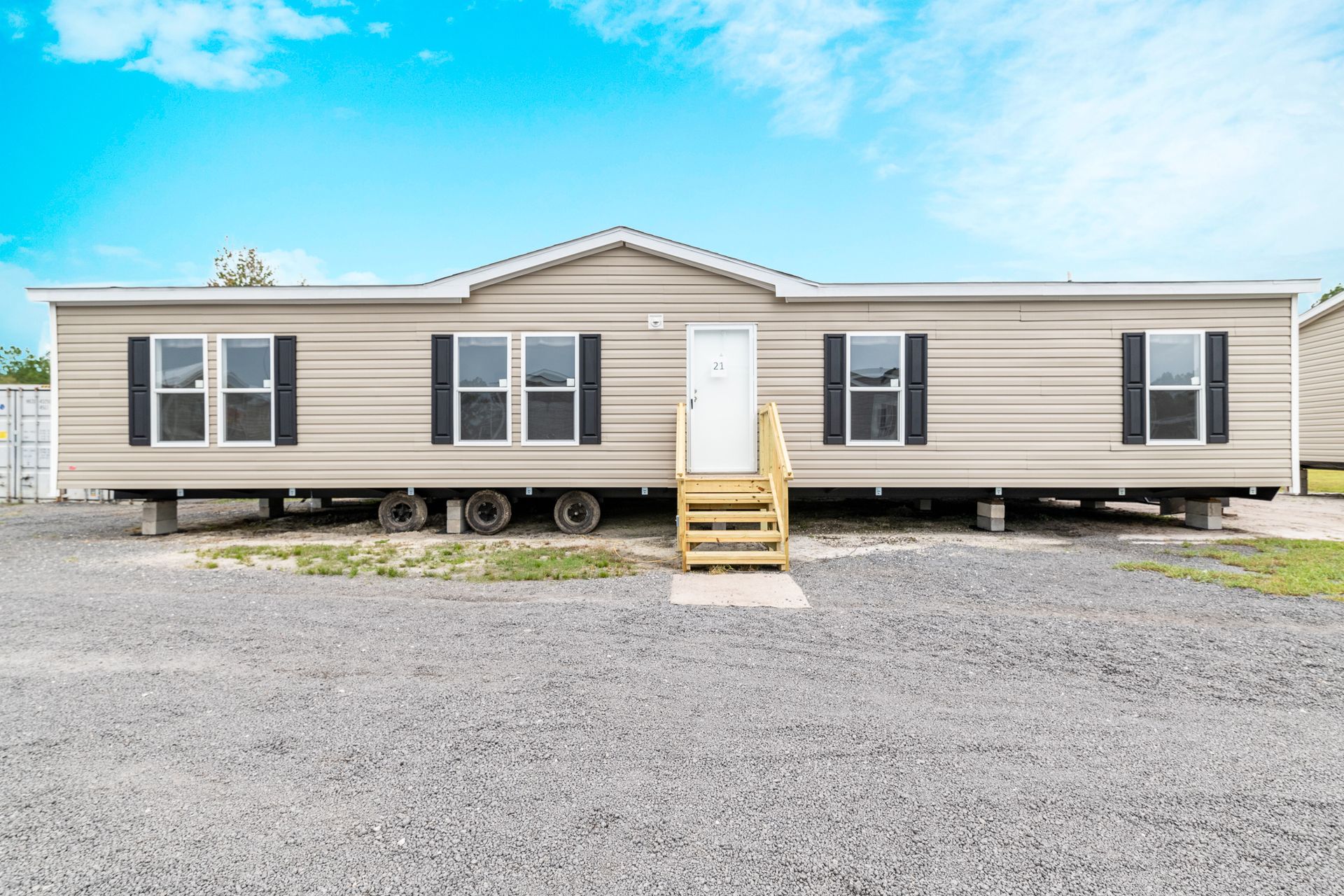
Slide title
Write your caption hereButton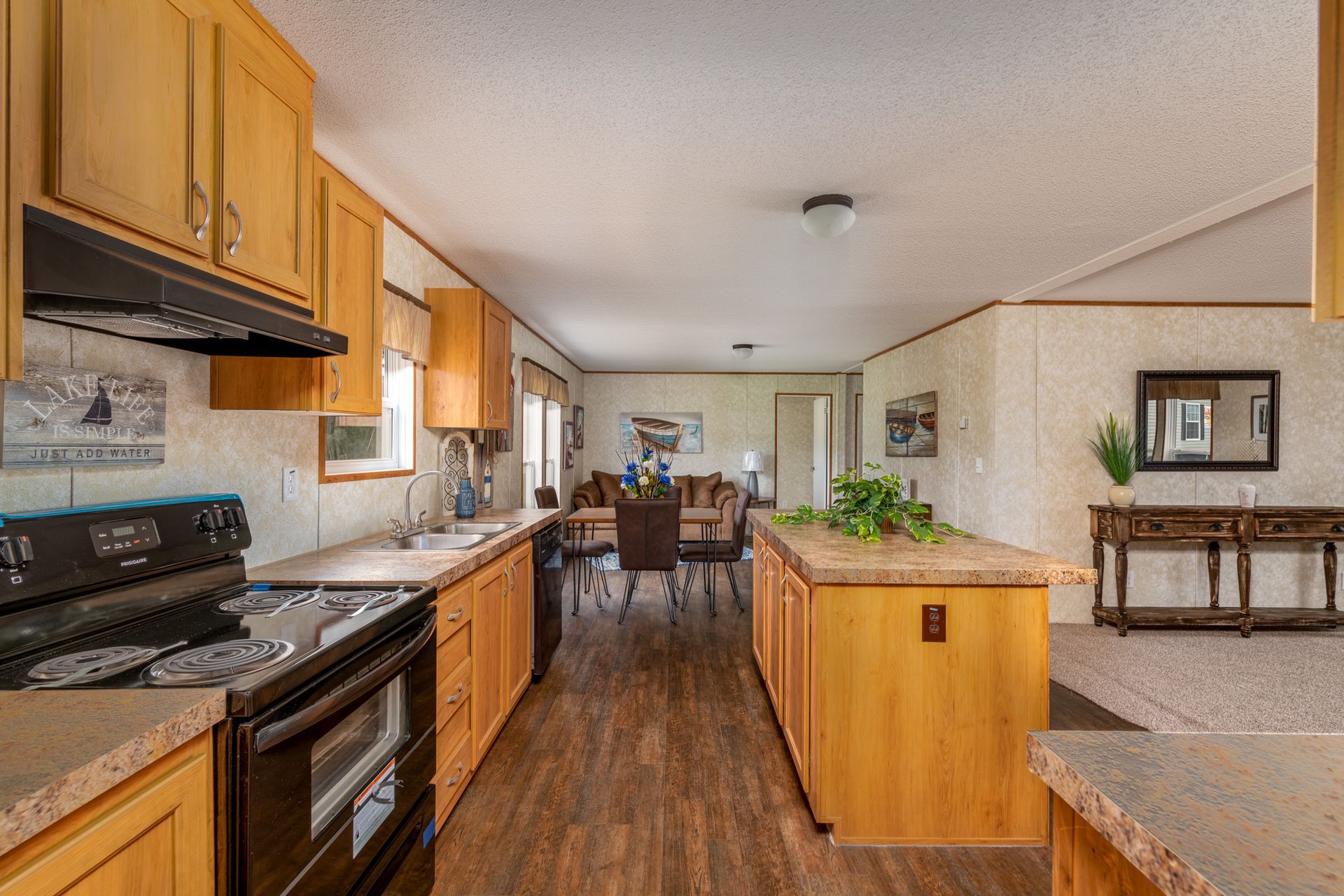
Slide title
Write your caption hereButton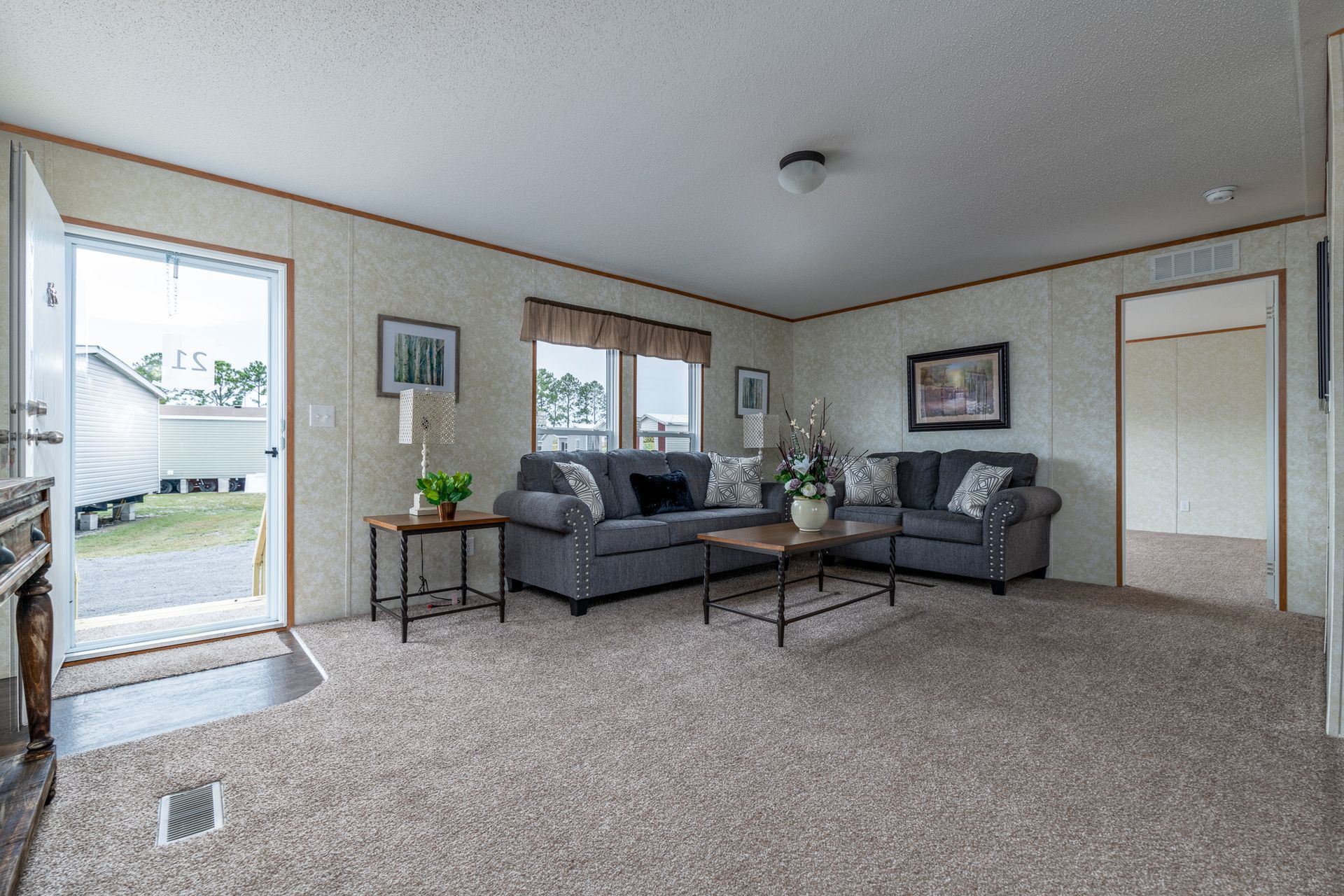
Slide title
Write your caption hereButton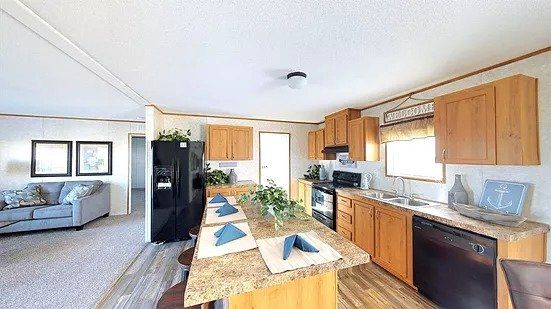
Slide title
Write your caption hereButton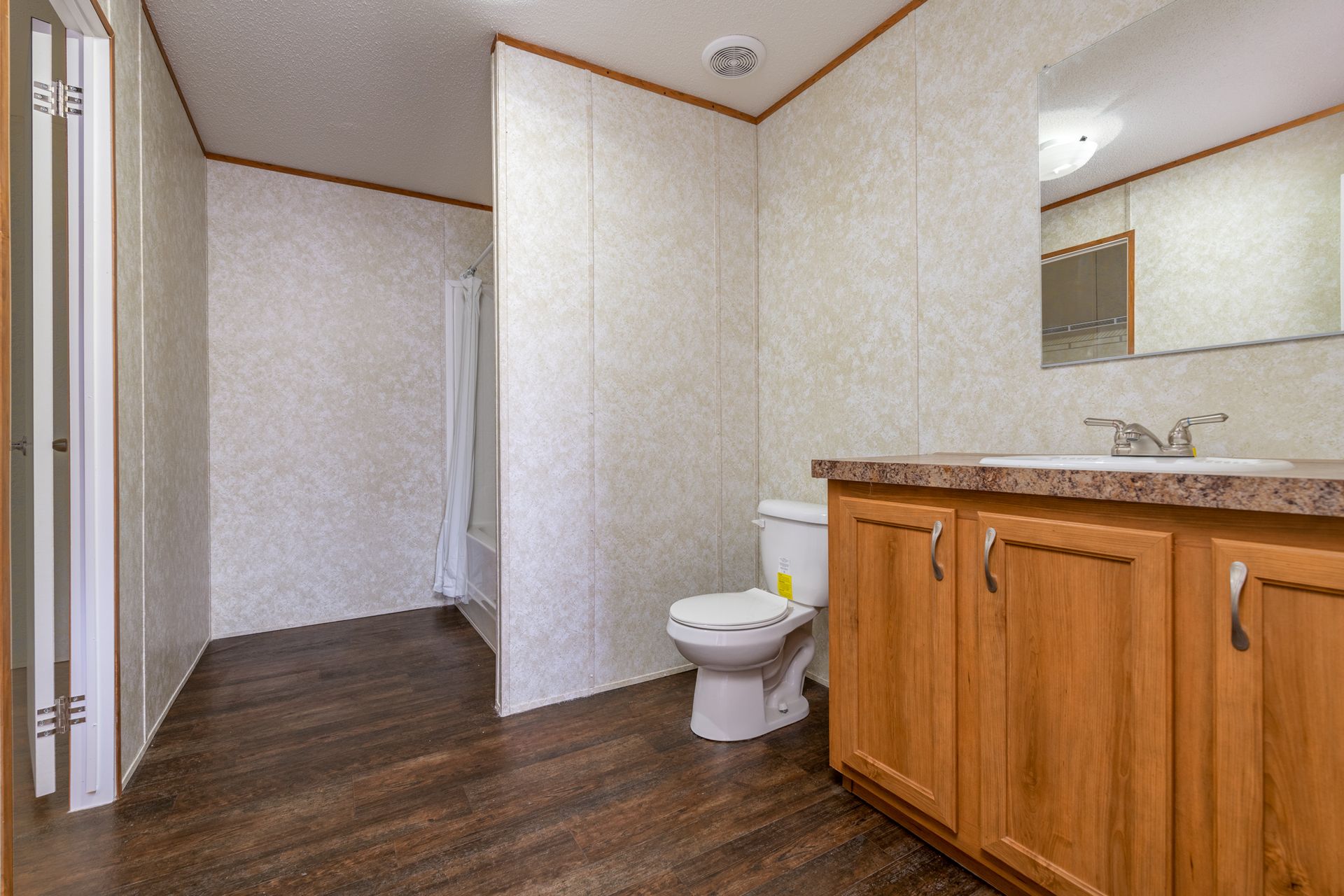
Slide title
Write your caption hereButton
Floor Plan
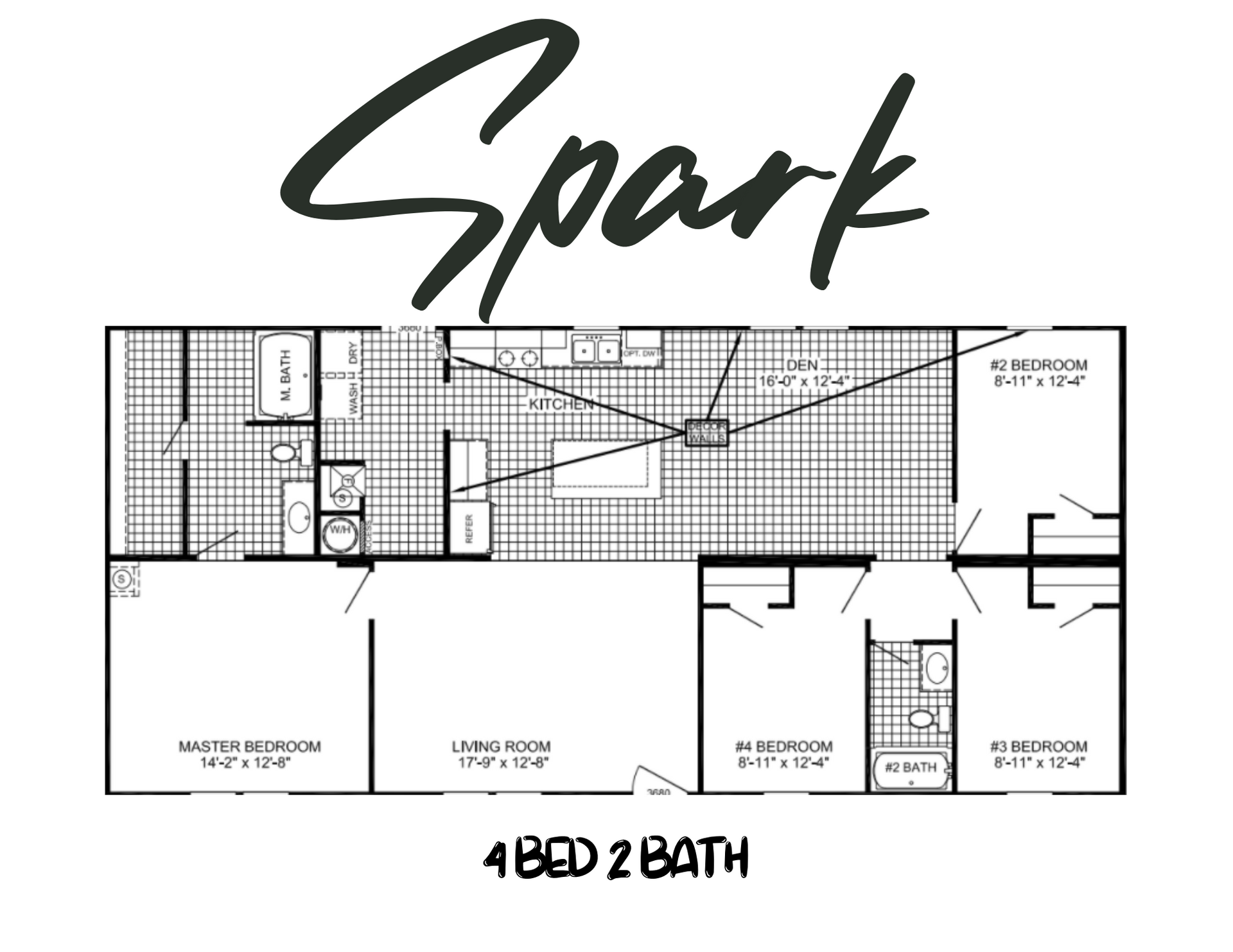
Sprinter
The Sprinter Runner Model is a double wide home with 3 bedrooms and 2 bathrooms. With over 1,400 square feet, this affordable home is a great option for new home buyers.
This Runner model also includes the following great features:
- 3 bedrooms
- 2 bathrooms
- 1456 square feet
- Split Floor Plan
- Kitchen Island
- *Upgrade* Dishwasher installed and extended kitchen countertop
- *Baseboard and Crown Molding throughout living areas
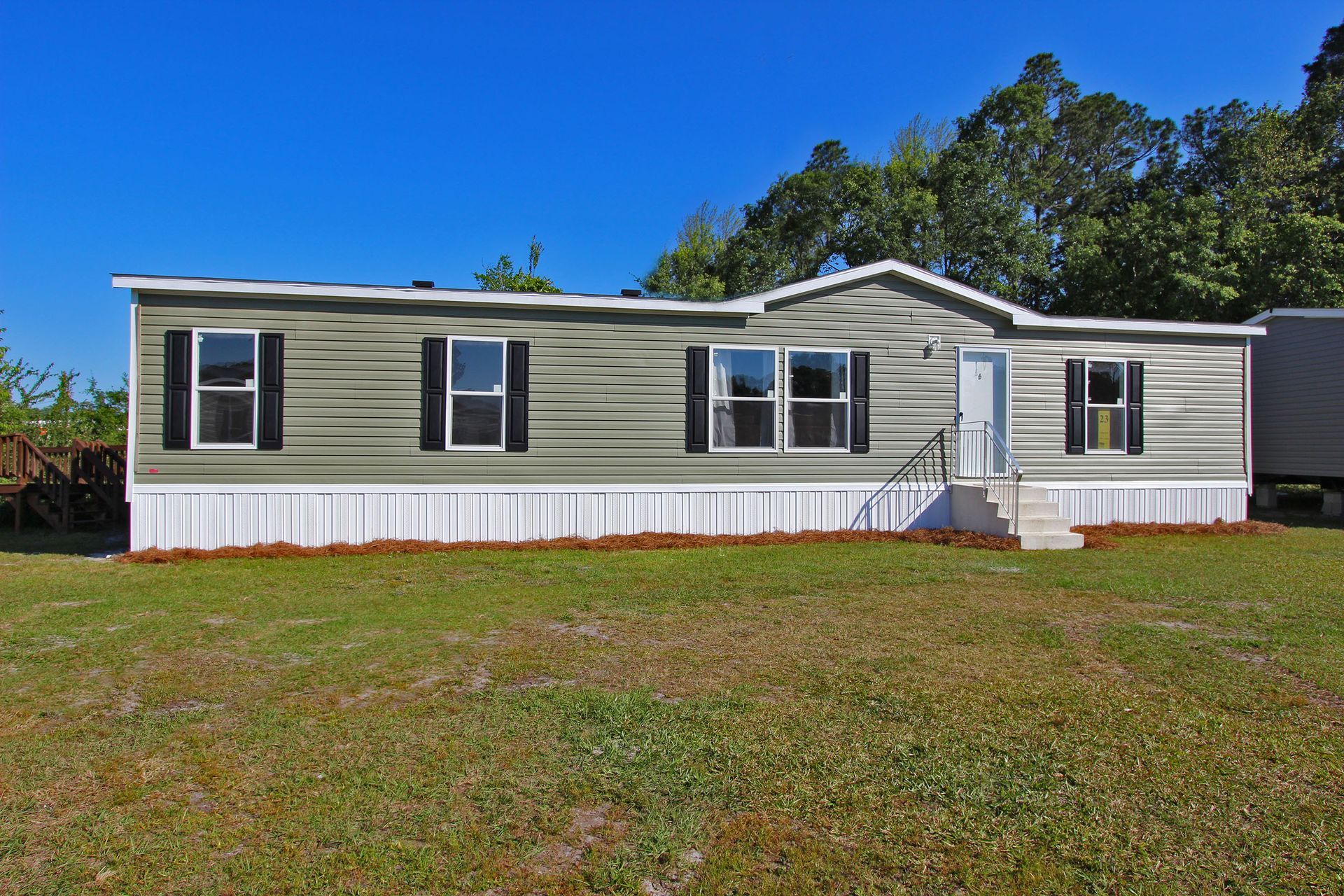
Slide title
Write your caption hereButton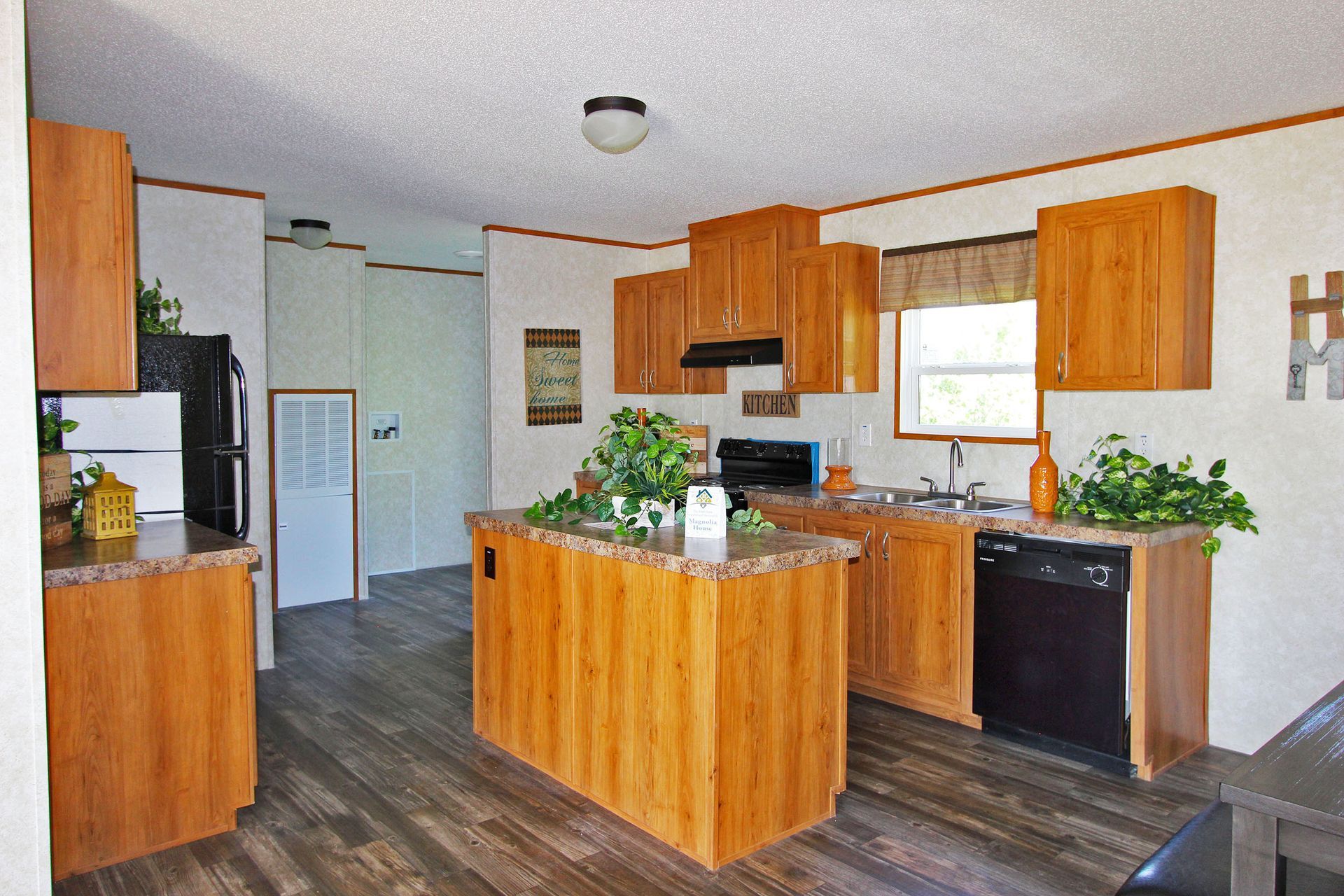
Slide title
Write your caption hereButton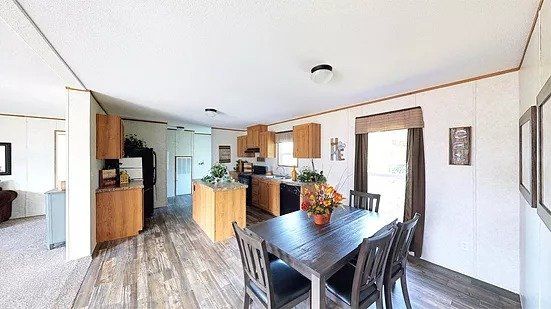
Slide title
Write your caption hereButton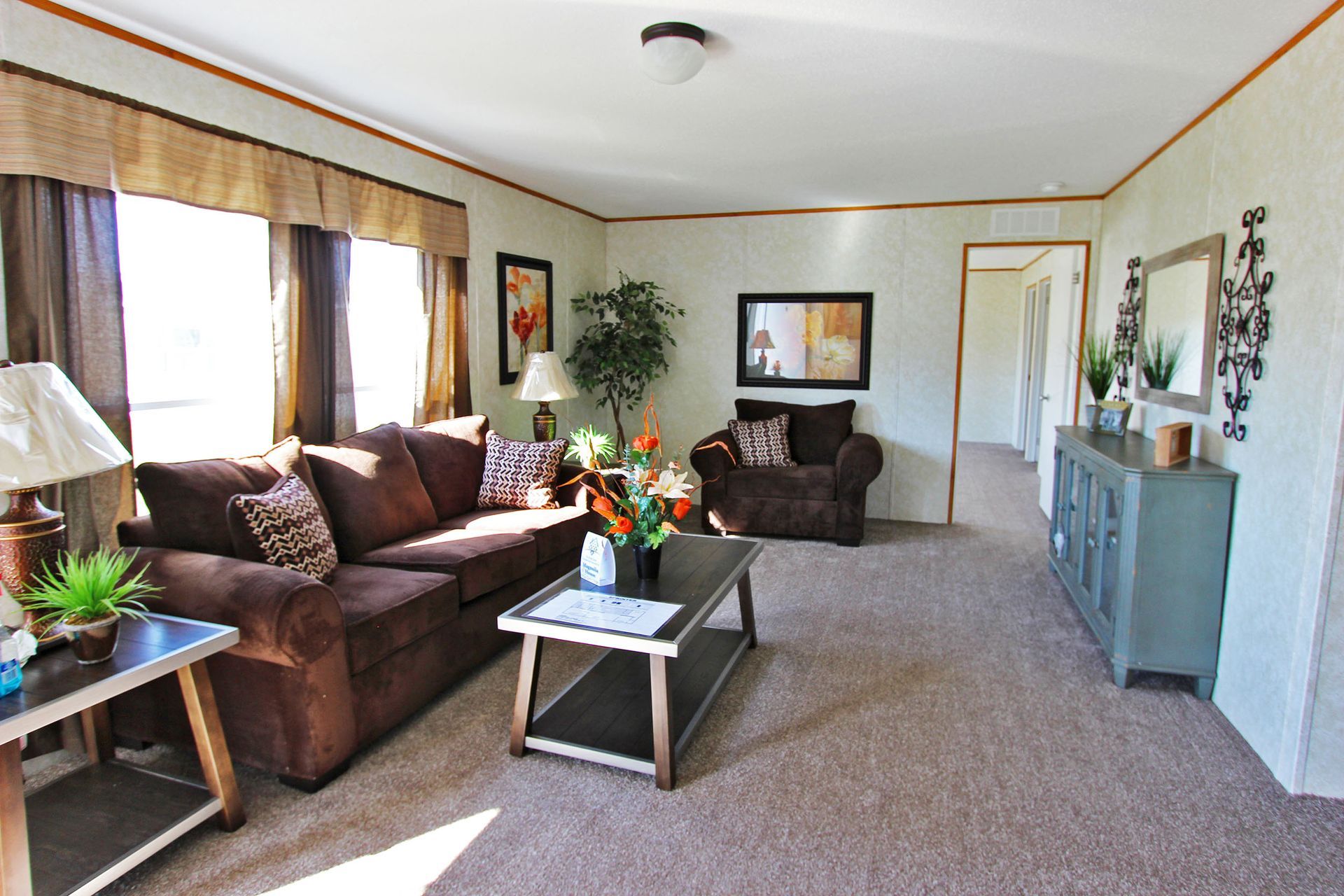
Slide title
Write your caption hereButton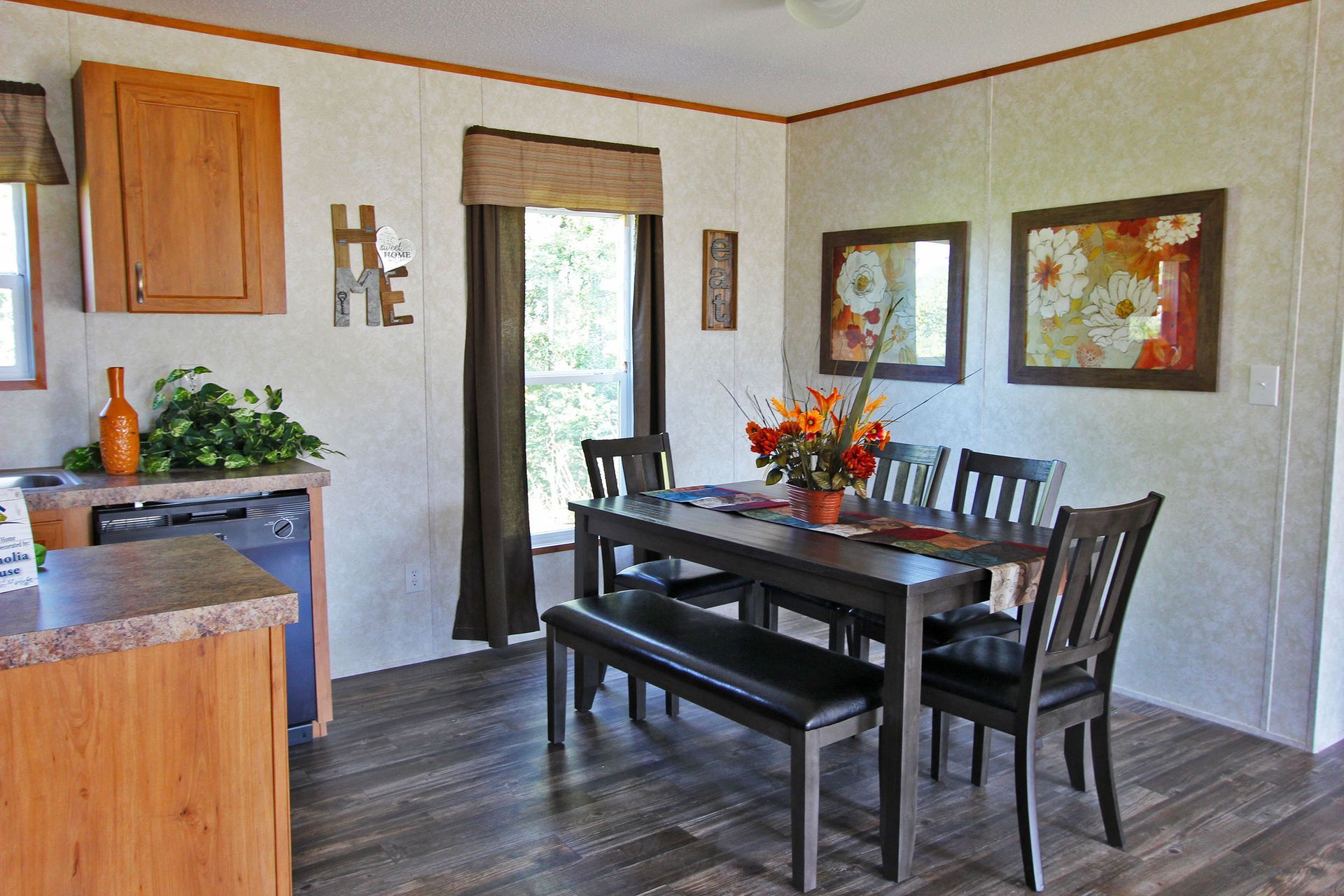
Slide title
Write your caption hereButton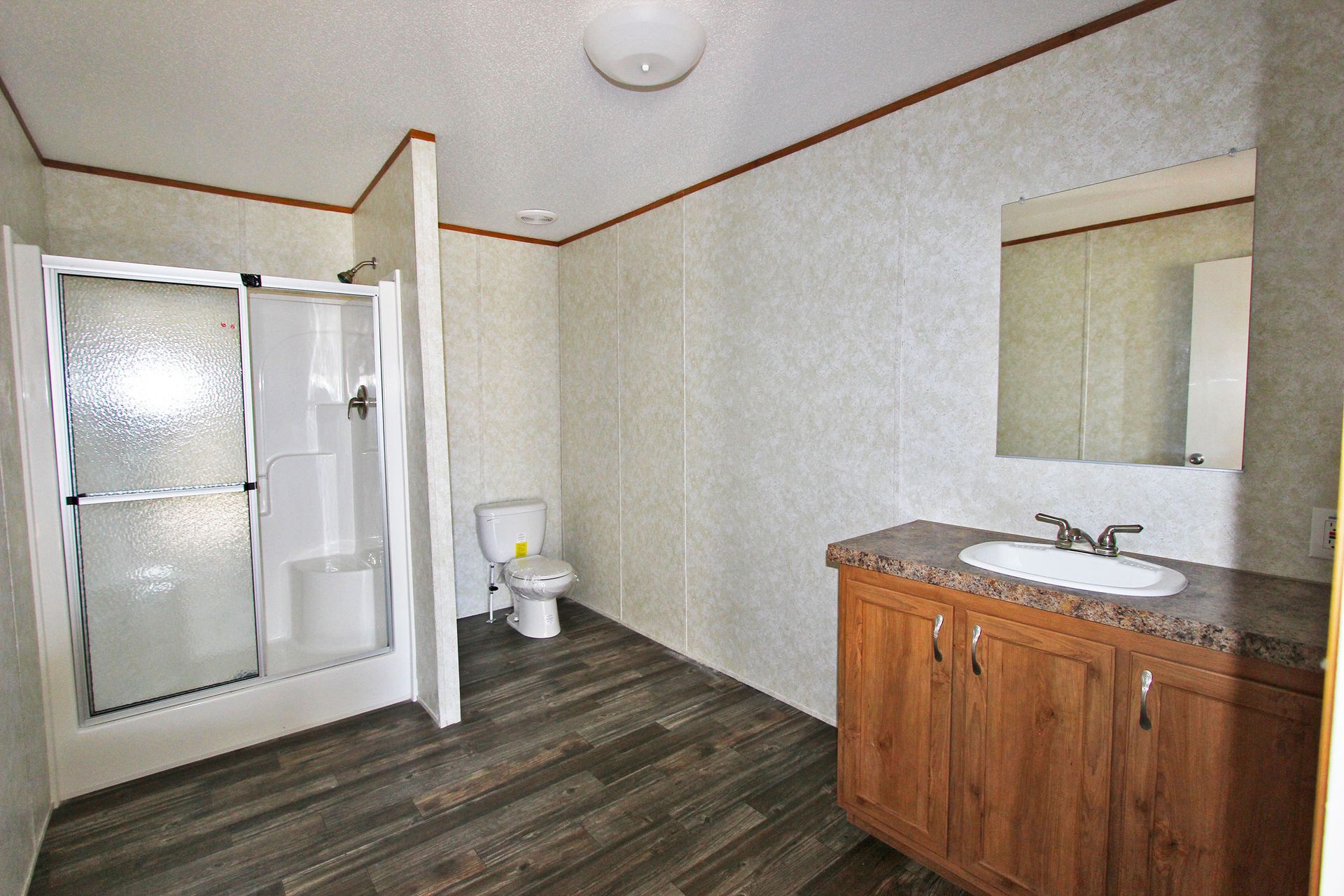
Slide title
Write your caption hereButton
J-Low
We are so excited to share one of our most recent upgraded floor plans with you. The J-Low Model is a single wide home with 1 bedrooms and 1 bathroom. Coming in just over 520 this HUD approved tiny manufactured home can be used as an ADU "Accessory Dwelling Unit" or a primary residence.
This Super Star model also includes the following great features:
- 1 bedroom
- 1 bathroom
- 524 square feet
- Low-E Double Pane Windows
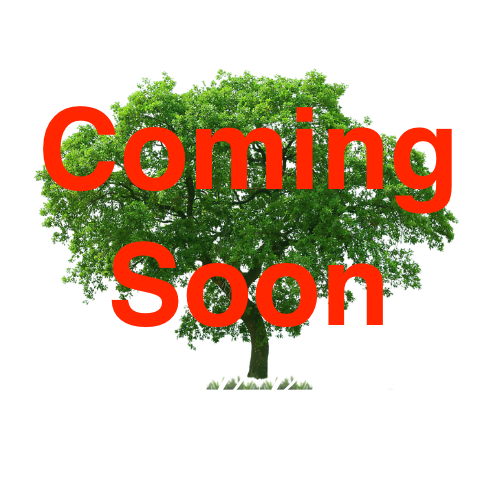
Slide title
Write your caption hereButton
Denzel
We are so excited to share our newest 2024 floor plan with you.
The Denzel Model is a single wide home with 3 bedrooms and 2 bathrooms. Coming in just over 850 square feet this model is a perfect home for first time buyers as well as those looking to downsize
This Super Star model also includes the following great features:
- 3 bedroom
- 2 bathroom
- 858 square feet
- Low-E Double Pane Windows
- Optional Dishwasher Included
- Overhead Air Ducts

Slide title
Write your caption hereButton
T-Swift
We are so excited to share one of our newest 2024 floor plans with you.
The T-Swift Model is a single wide home with 2 bedrooms and 2 bathrooms. Coming in just over 720 square feet this model is a perfect home for first time buyers as well as those looking to downsize.
This Super Star model also includes the following great features:
- 2 bedroom
- 2 bathroom
- 728 square feet

Slide title
Write your caption hereButton
Curry
We are so excited to share one of our newest 2024 floor plans with you.
The Curry Model is a double wide home with 3 bedrooms and 2 bathrooms. Coming in just over 1,350 square feet this model is a perfect home for a small family.
This Super Star model also includes the following great features:
- 3 bedroom
- 2 bathroom
- 1,352 square feet
- Low-E Double Pane Windows
- Optional Dishwasher Included
- Overhead Air Ducts

Slide title
Write your caption hereButton
Earnhardt
We are so excited to share one of our newest 2024 floor plans with you.
The Earnhardt Model is a double wide home with 4 bedrooms and 2 bathrooms. Coming in just over 1,550 square feet this model is a perfect home for a large sized family.
This Super Star model also includes the following great features:
- 4 bedroom
- 2 bathroom
- 1,560 square feet
- Overhead air ducts
- Dishwasher
- Low-E double pane windows

Slide title
Write your caption hereButton
Costner
We are so excited to share one of our newest 2024 floor plans with you.
The Earnhardt Model is a double wide home with 4 bedrooms and 2 bathrooms. Coming in just over 1,760 square feet this model is a perfect home for a large sized family.
This Super Star model also includes the following great features:
- 4 bedroom
- 2 bathroom
- 1,768 square feet

Slide title
Write your caption hereButton
Messi
We are so excited to share one of our newest 2024 floor plans with you.
The Messi Model is a double wide home with 5 bedrooms and 3 bathrooms. Coming in just over 1,890 square feet this model is a perfect home for a large sized family.
This Super Star model also includes the following great features:
- 5 bedroom
- 3 bathroom
- 1,898 square feet
- Side by side fridge
- Overhead air ducts

Slide title
Write your caption hereButton
5K -Elite
We are so excited to share our most recent upgraded floor plan with you.
The 5K-Elite Model is a double wide home with 5 bedrooms and 3 bathrooms. With over 2,100 square feet, this open floor plan features taped 8 foot ceilings, stainless appliances, and luxury master bath!
This Elite model also includes the following great features:
5 bedrooms
- 3 bathrooms
- 2140 square feet
- Open Floor plan
- Additional Family Den!
- *Upgrade* Overhead air ducts
- *Upgrade* Vinyl flooring throughout entire home!
- *Baseboard and Crown Molding throughout
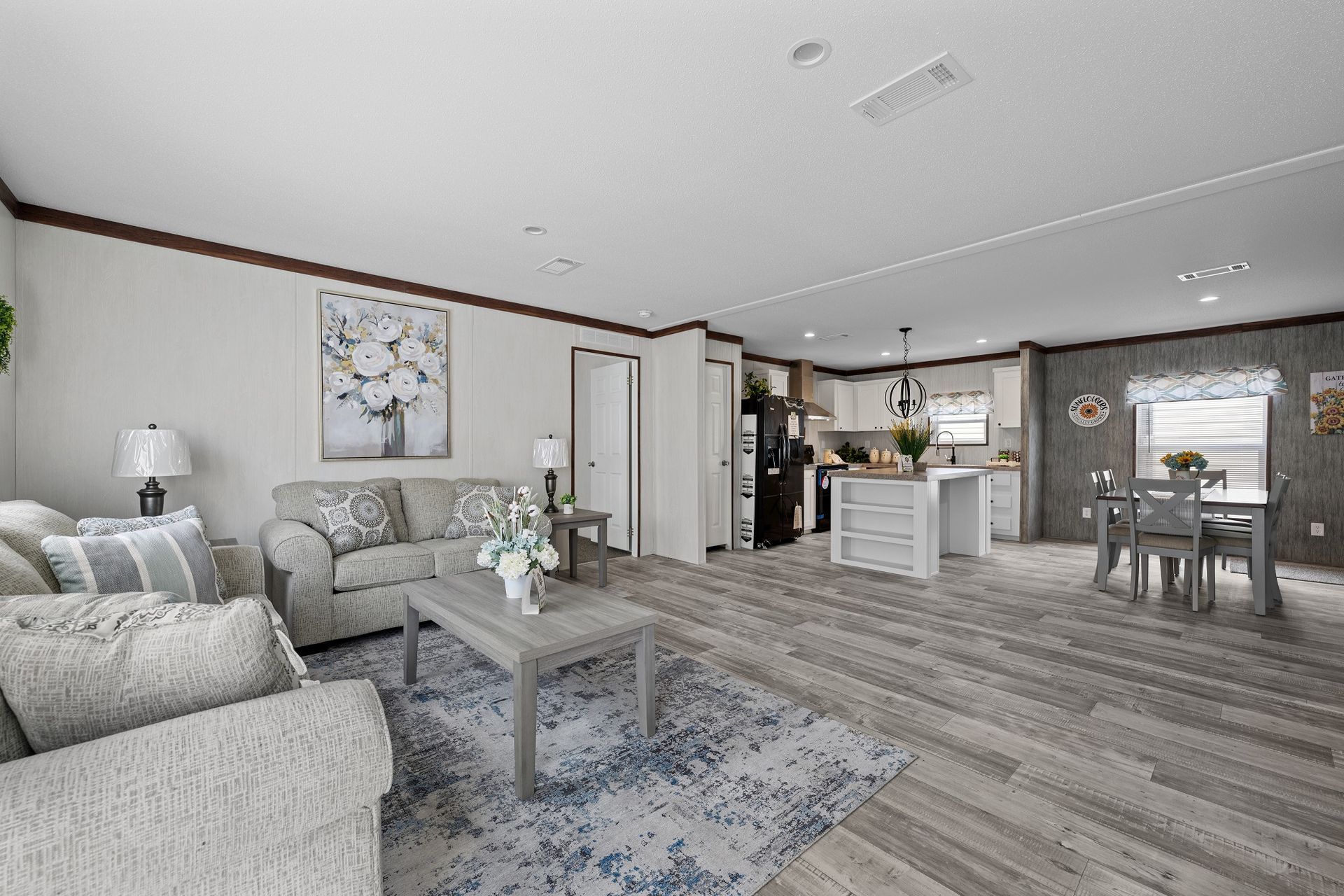
Slide title
Write your caption hereButton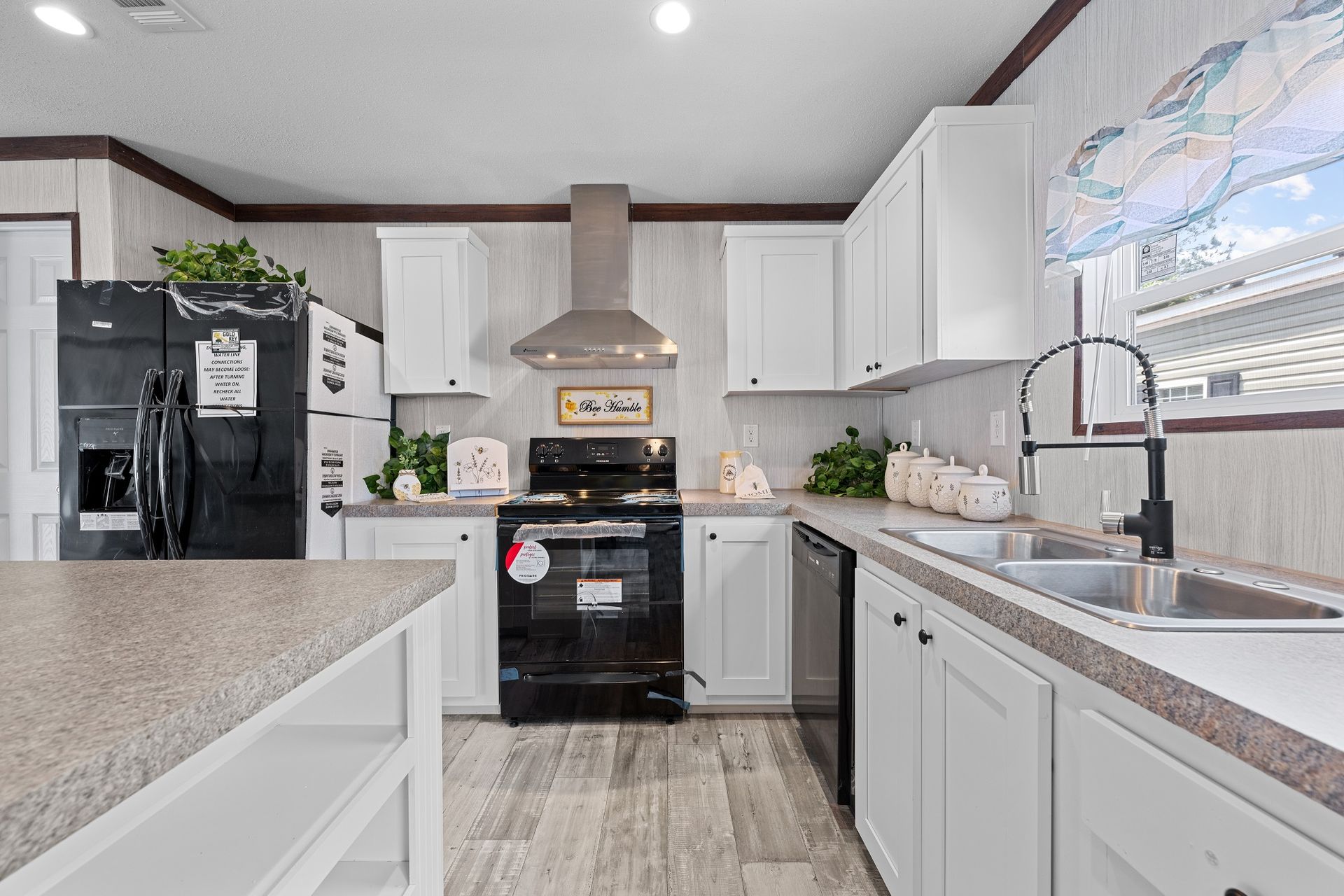
Slide title
Write your caption hereButton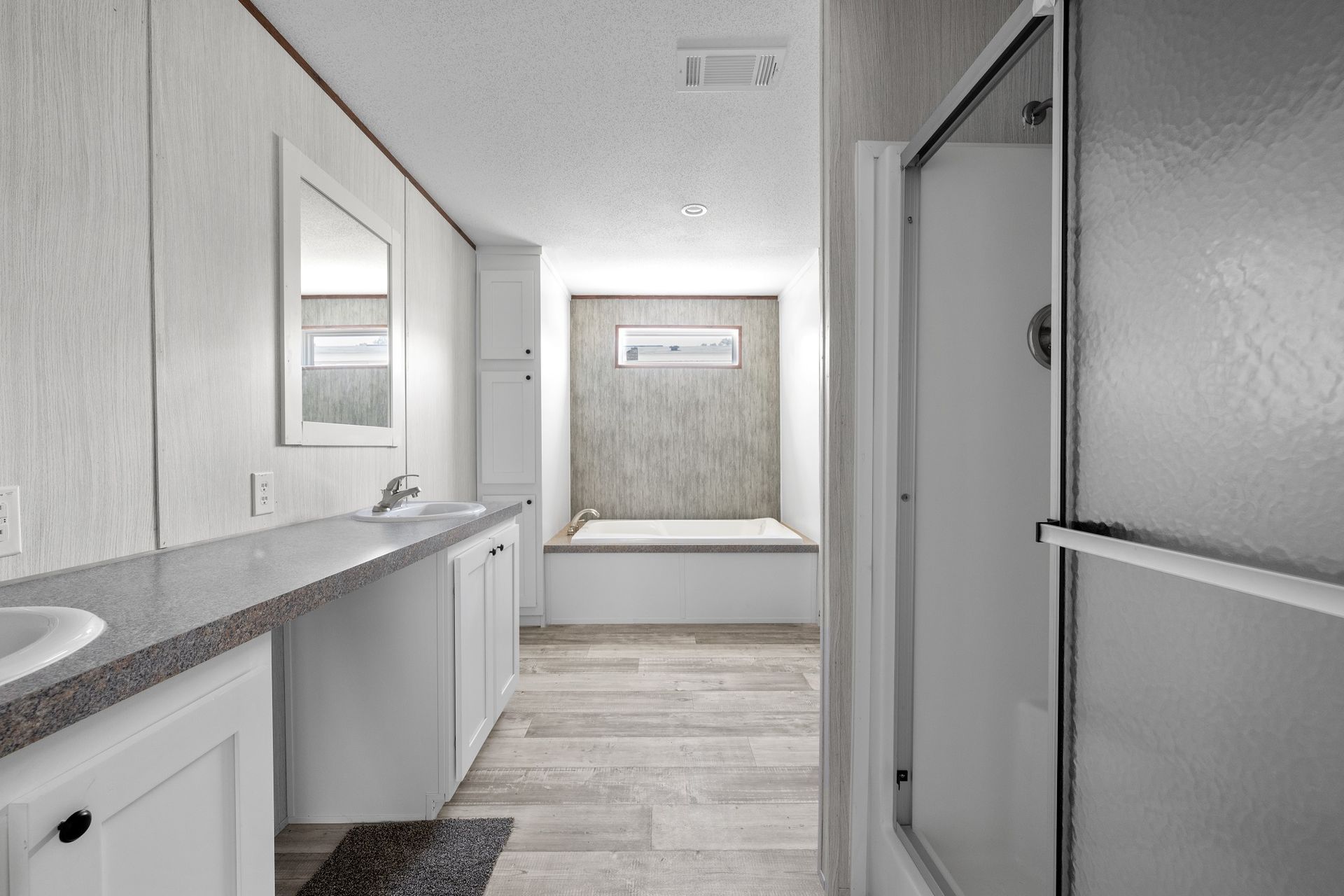
Slide title
Write your caption hereButton


