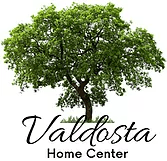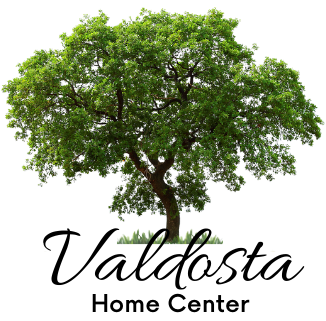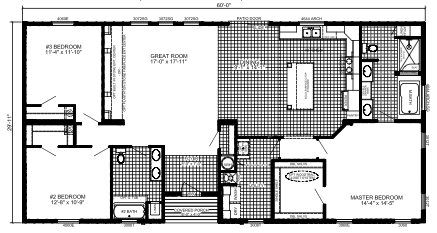Presidential Tape & Textured Model Homes
Ponderosa
The Ponderosa Presidential Model is a triple wide home with 3 bedrooms and 2 bathrooms. With over 2000 square feet, this Modern American floor plan features taped and textured 9 foot ceilings, a butcherblock countertop kitchen island, and walk in pantry.
This presidential model also includes the following great features:
3 bedrooms
2 bathrooms
Taped and textured throughout
Decorative Rods & Drapes in Living Areas
Kitchen Island Butcherblock Countertop
Crown Molding and Baseboard throughout
*Upgrade* Light Fixtures and Ceiling Fans
*Upgrade* LED Mirrors
*Upgrade* Closet Shelving
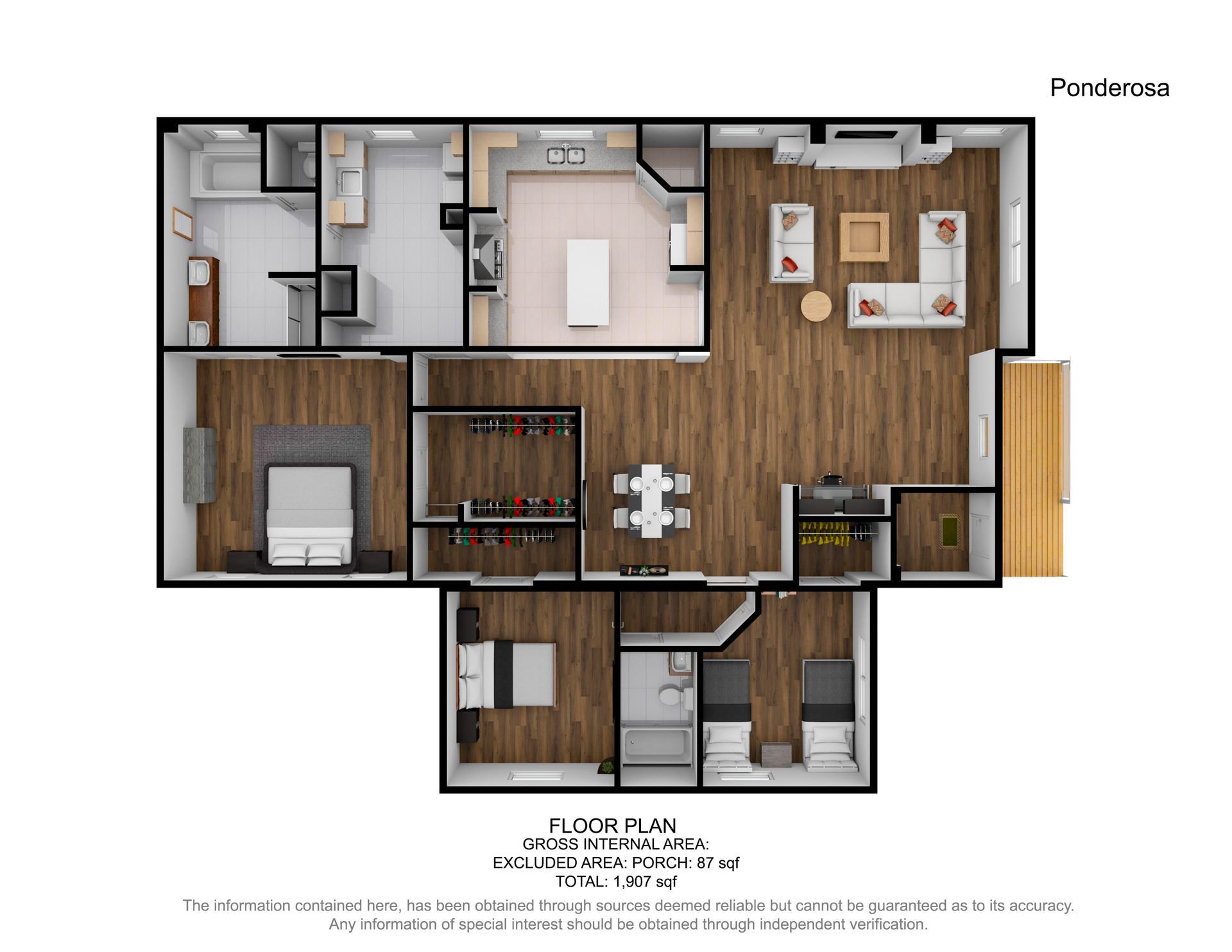
Slide title
Write your caption hereButton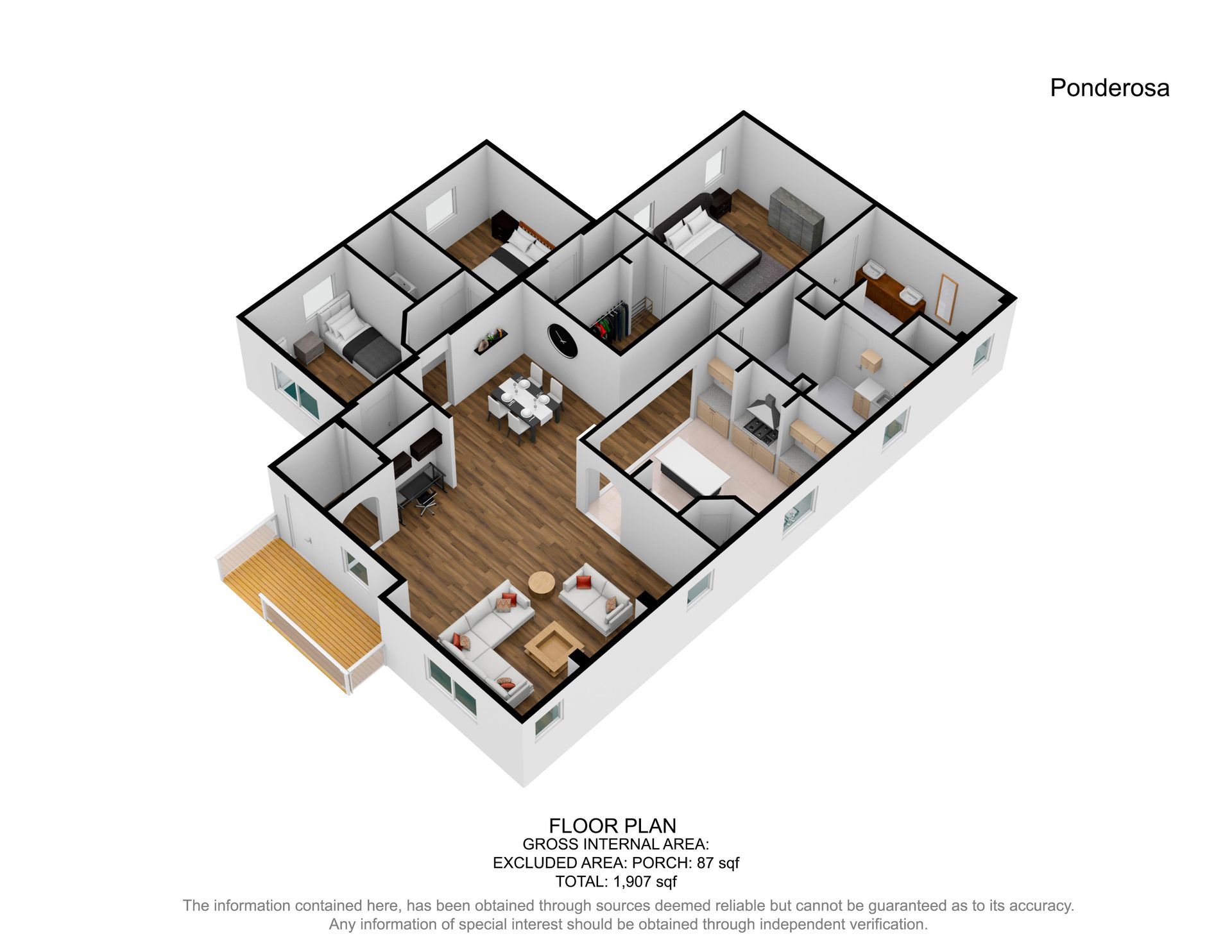
Slide title
Write your caption hereButton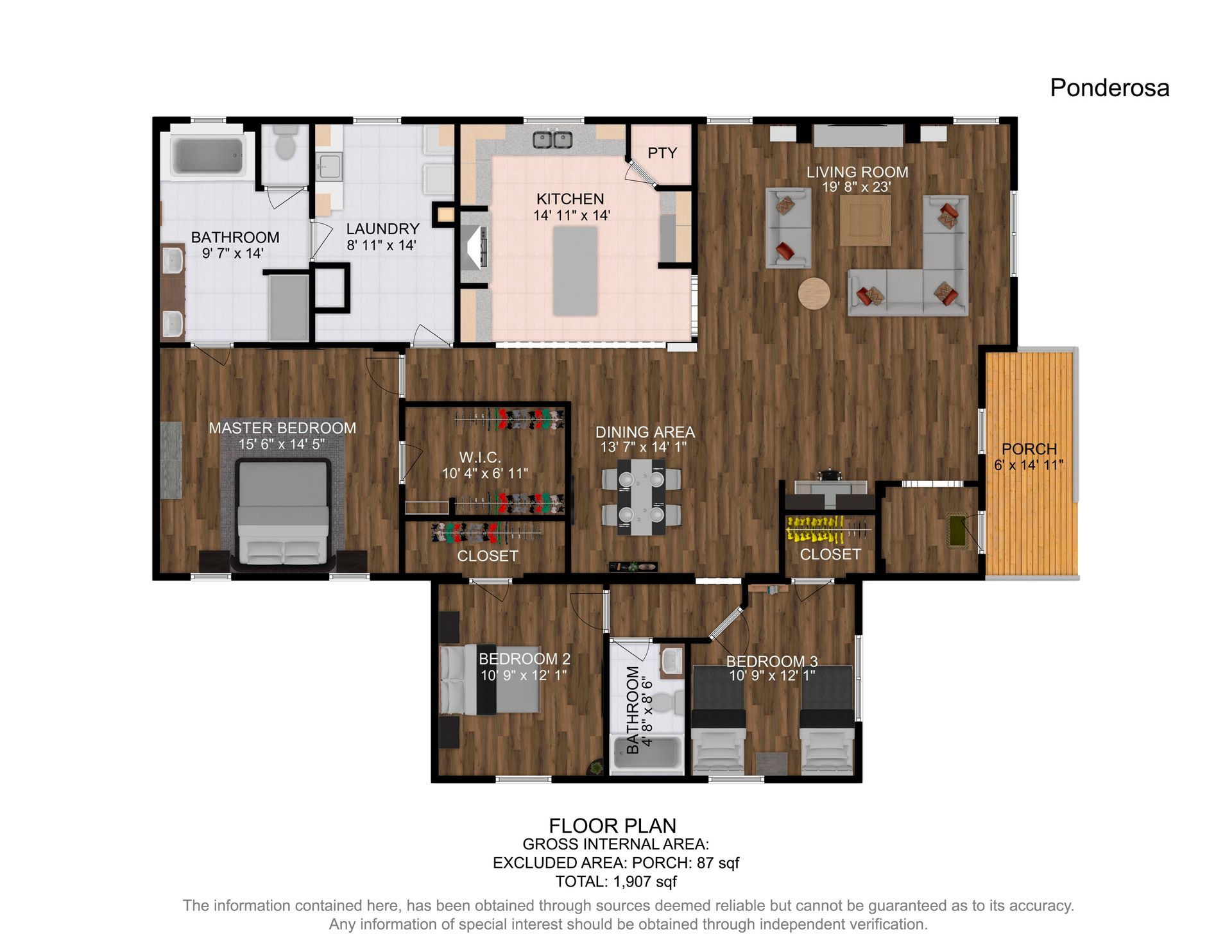
Slide title
Write your caption hereButton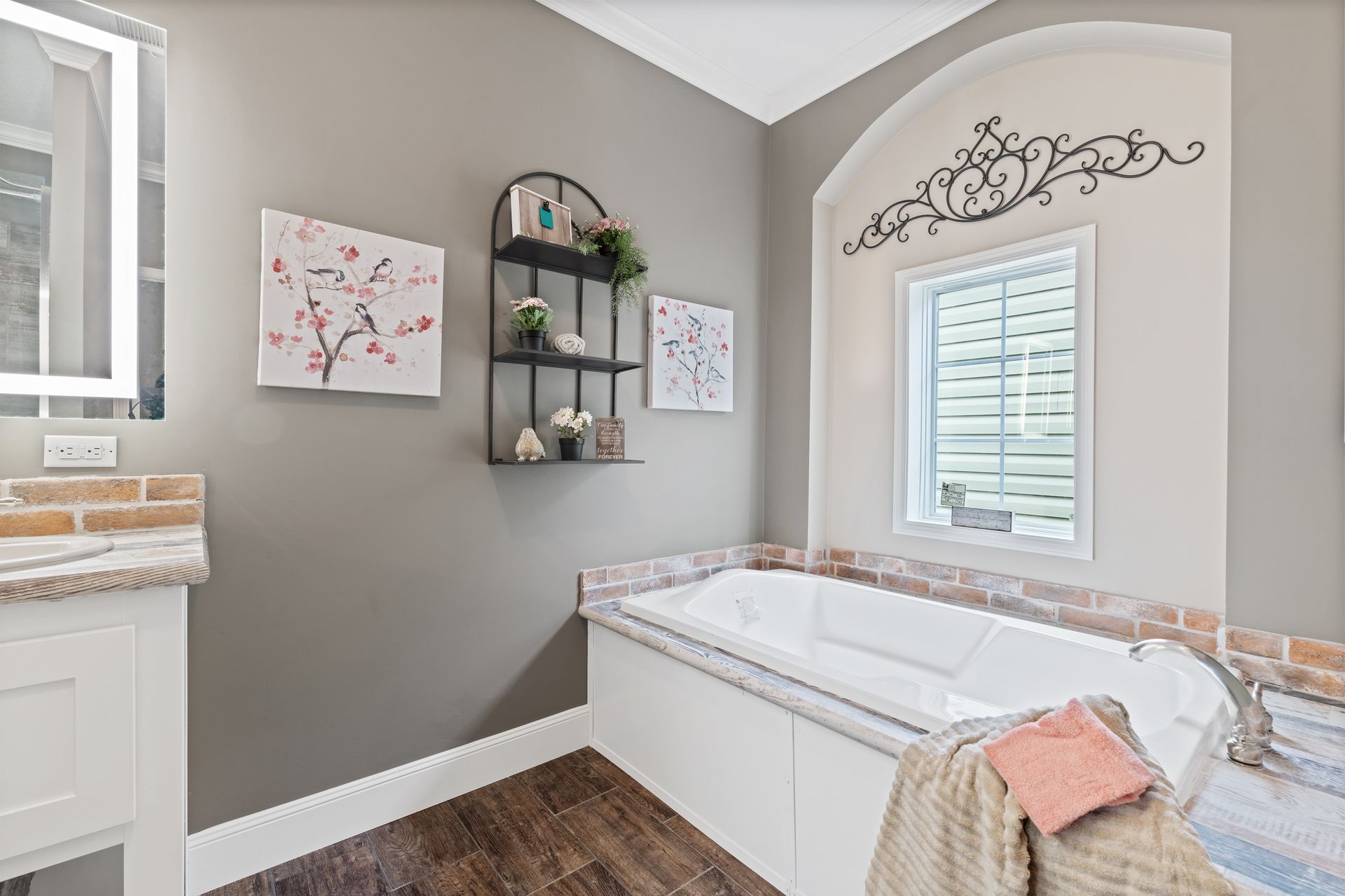
Slide title
Write your caption hereButton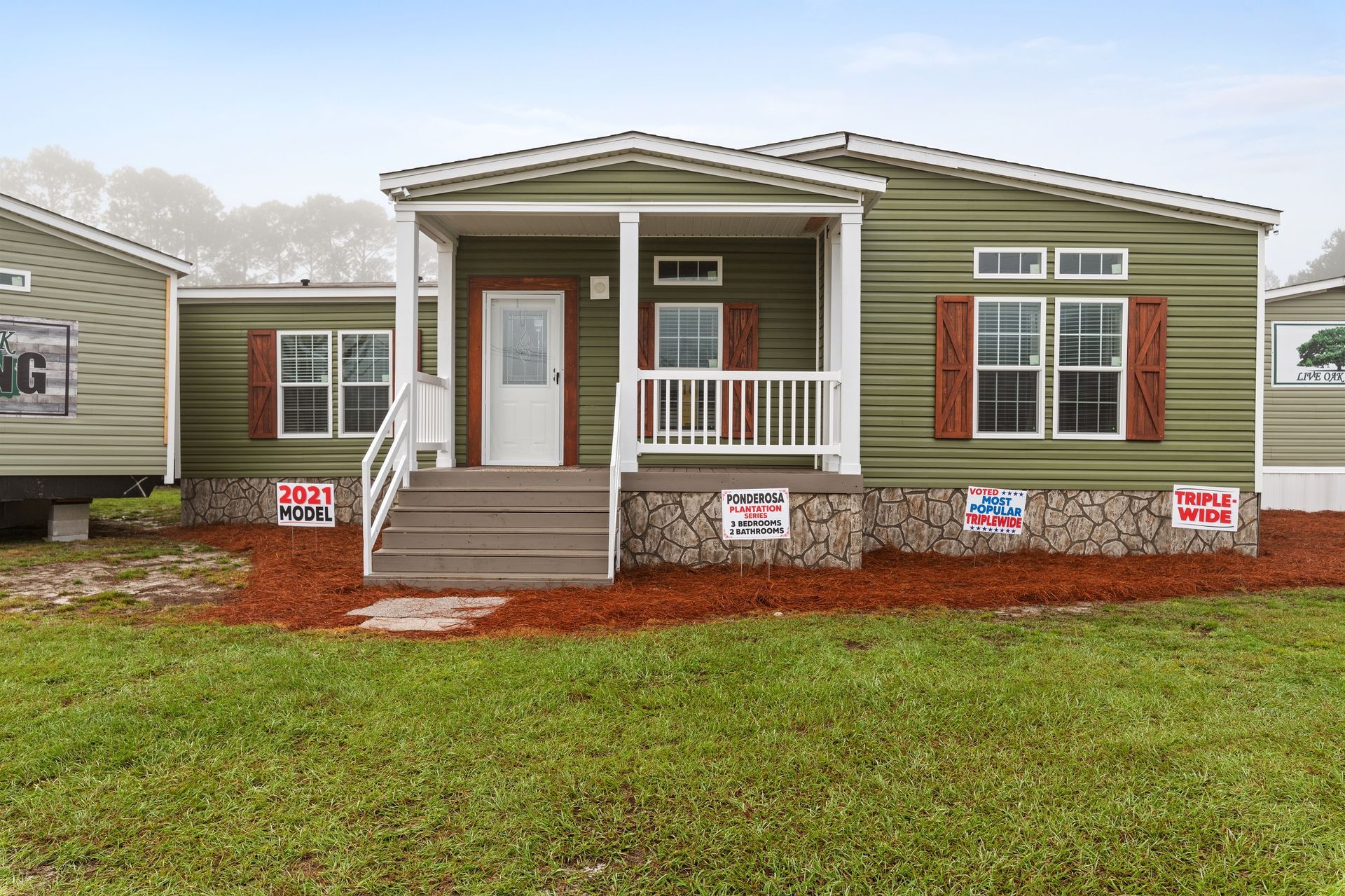
Slide title
Write your caption hereButton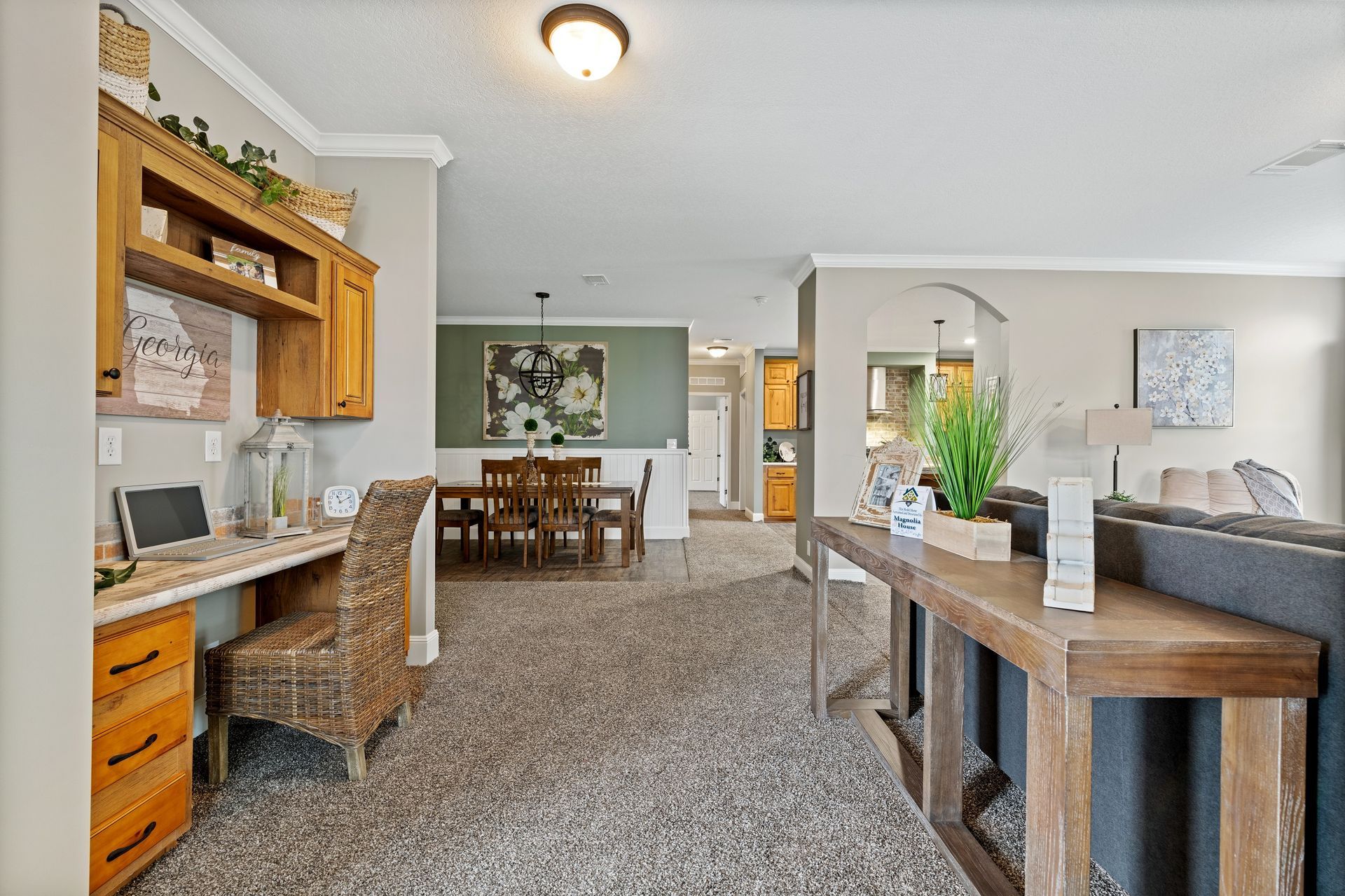
Slide title
Write your caption hereButton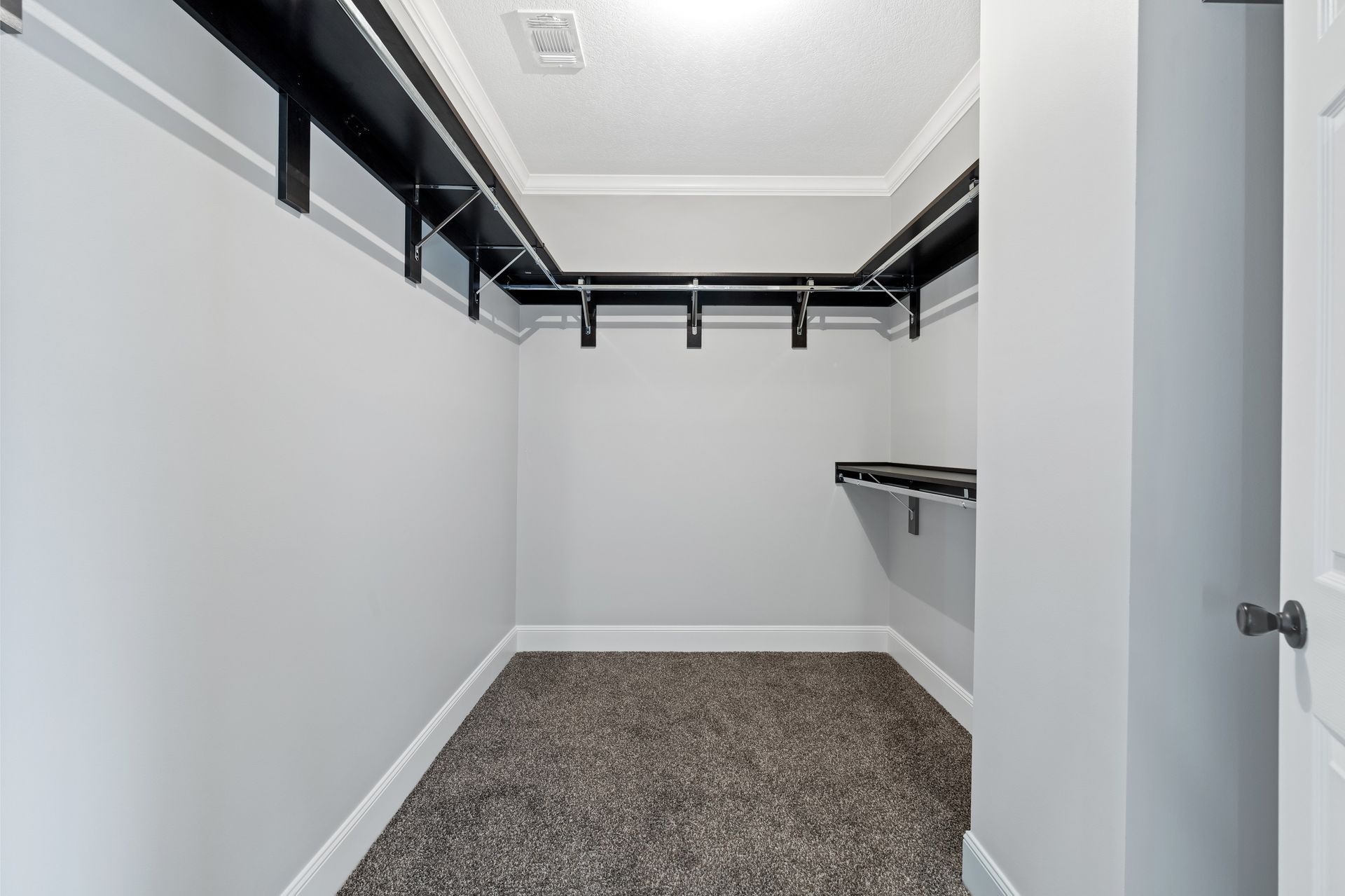
Slide title
Write your caption hereButton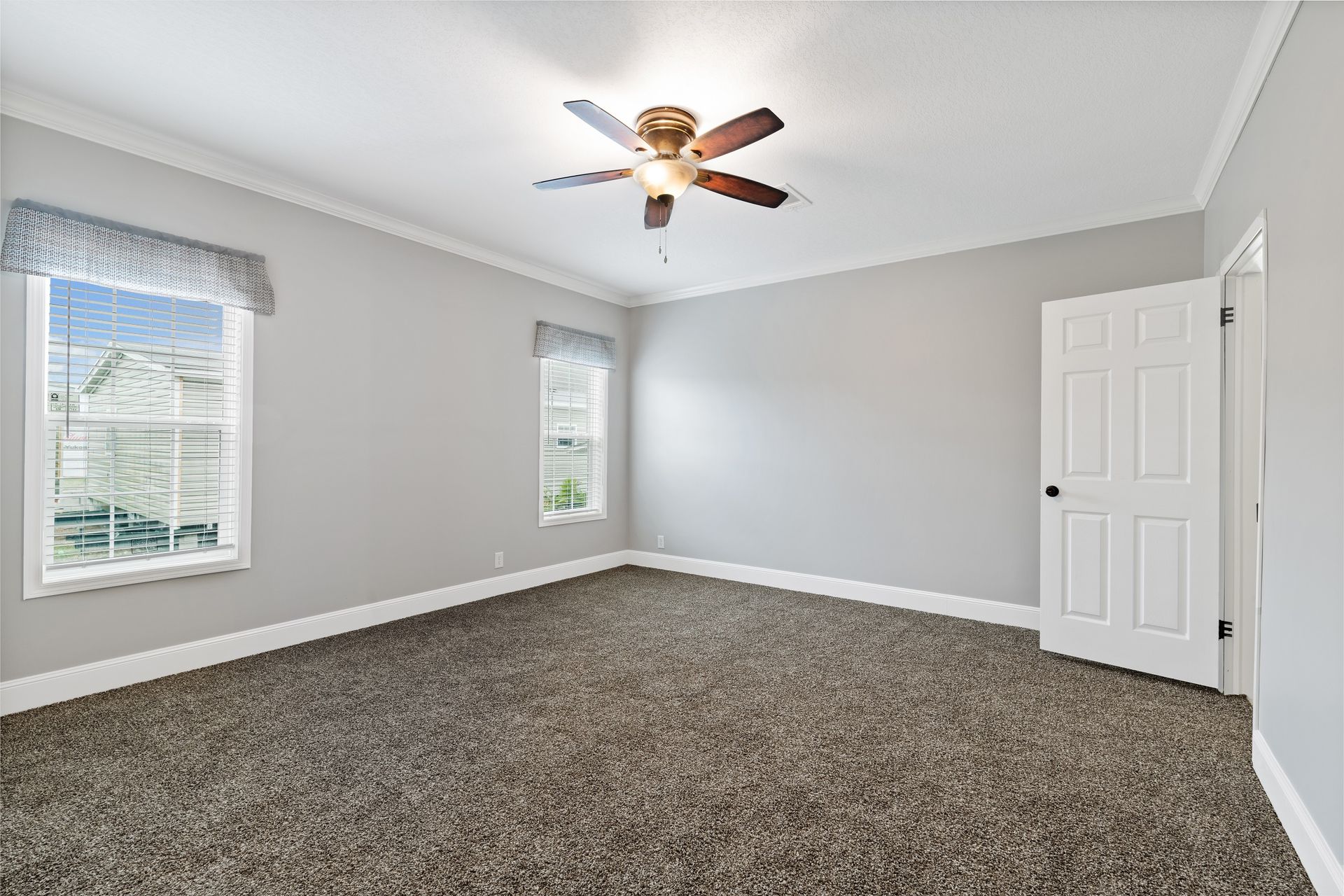
Slide title
Write your caption hereButton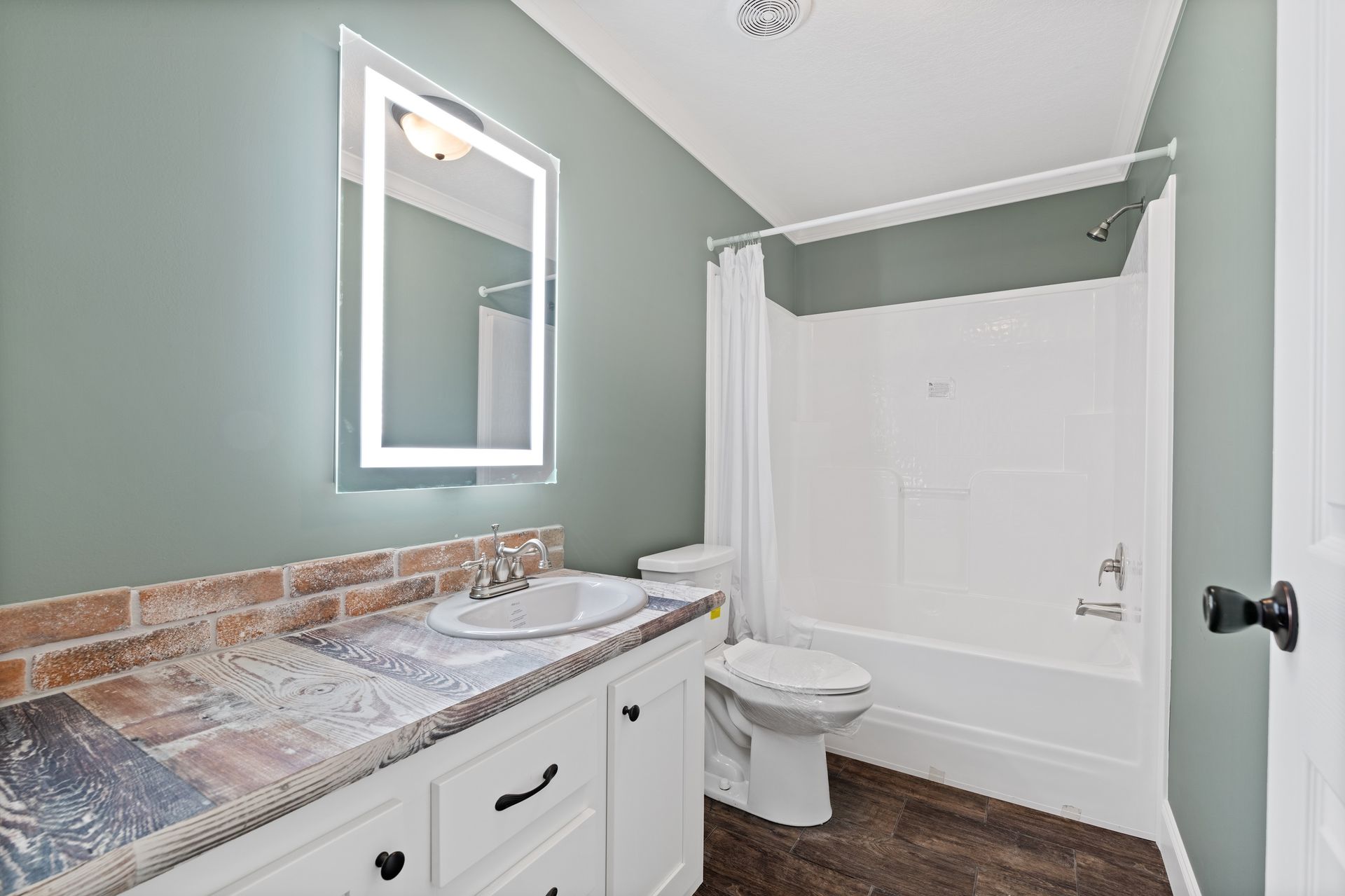
Slide title
Write your caption hereButton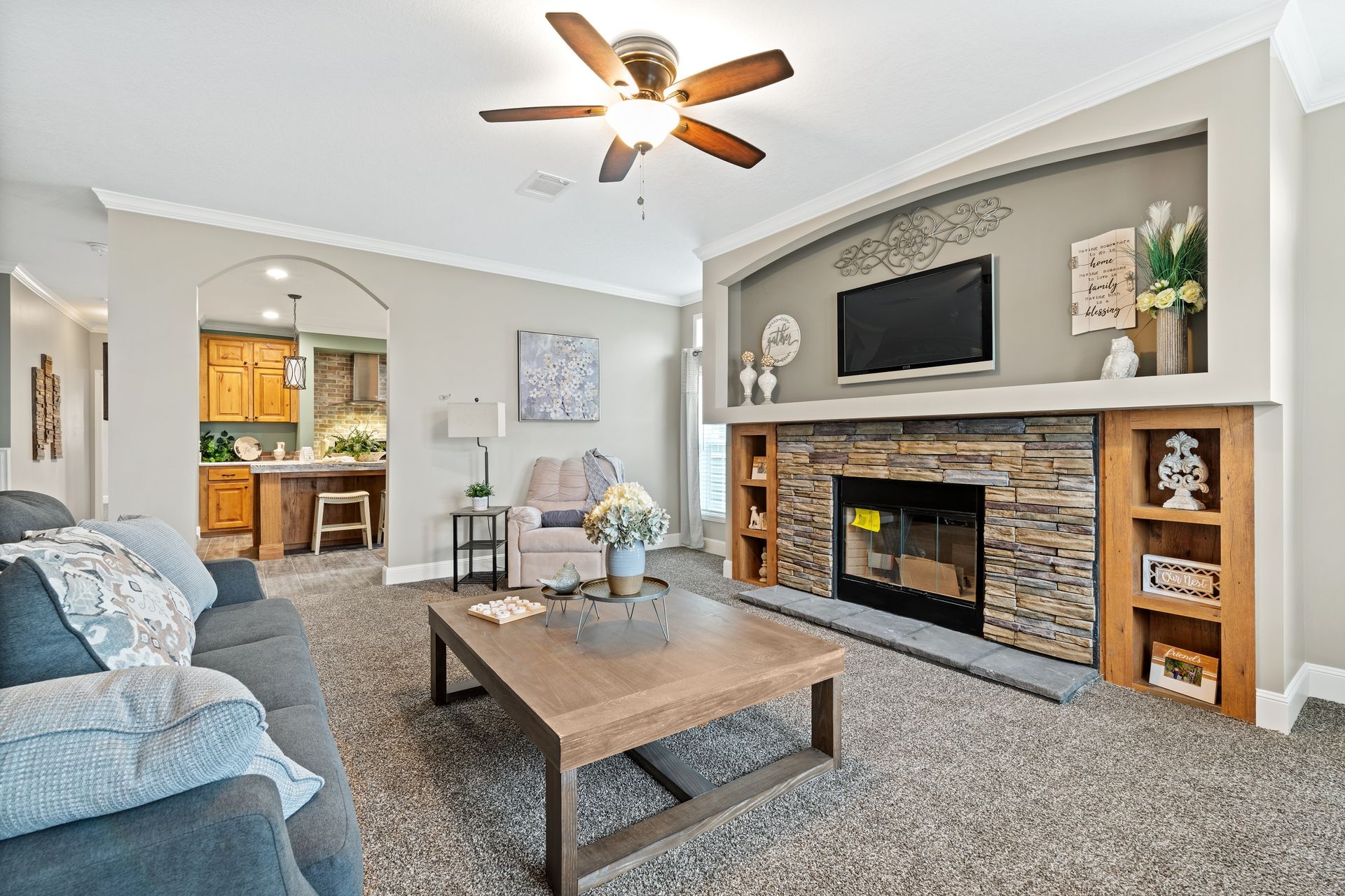
Slide title
Write your caption hereButton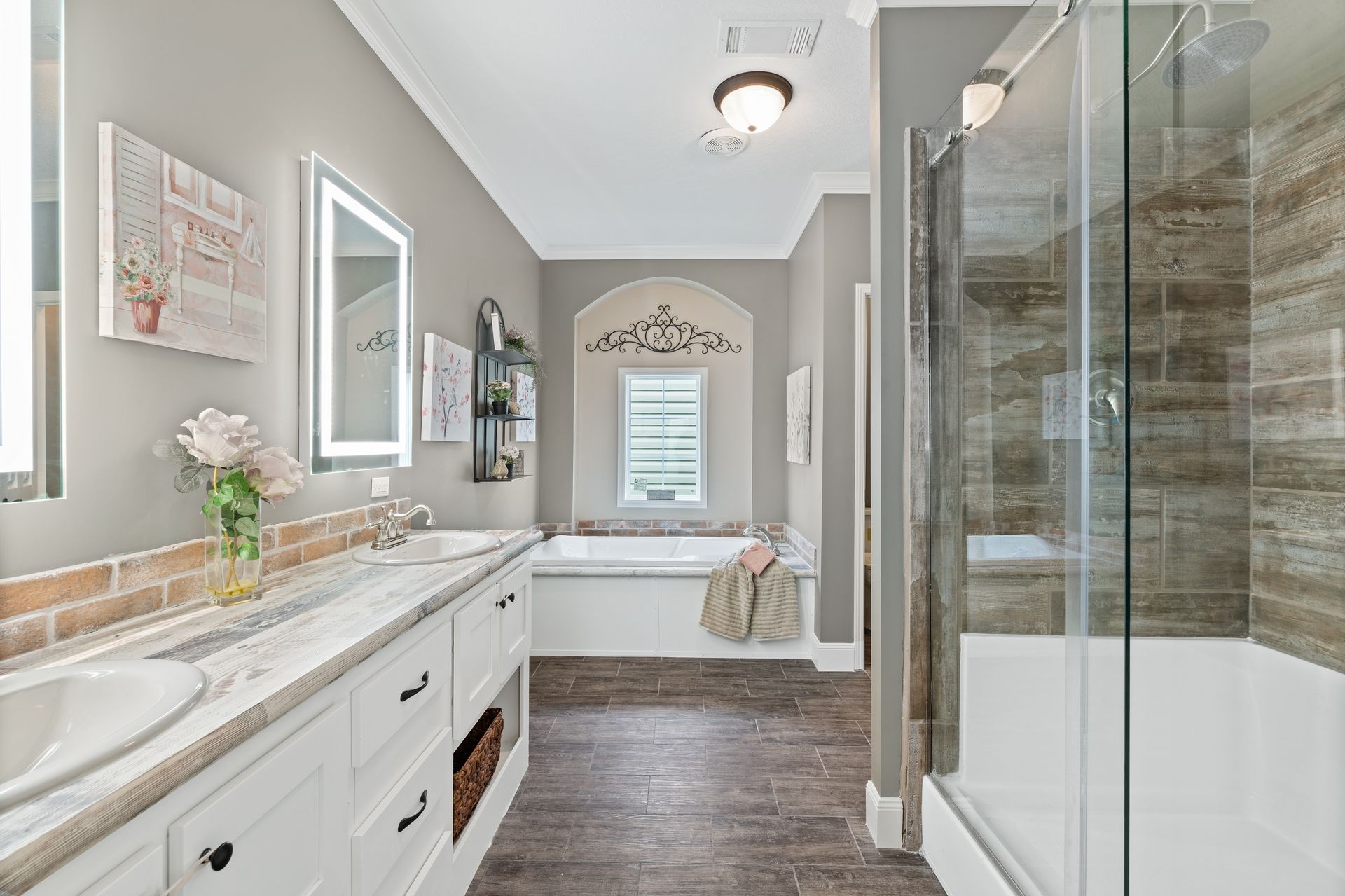
Slide title
Write your caption hereButton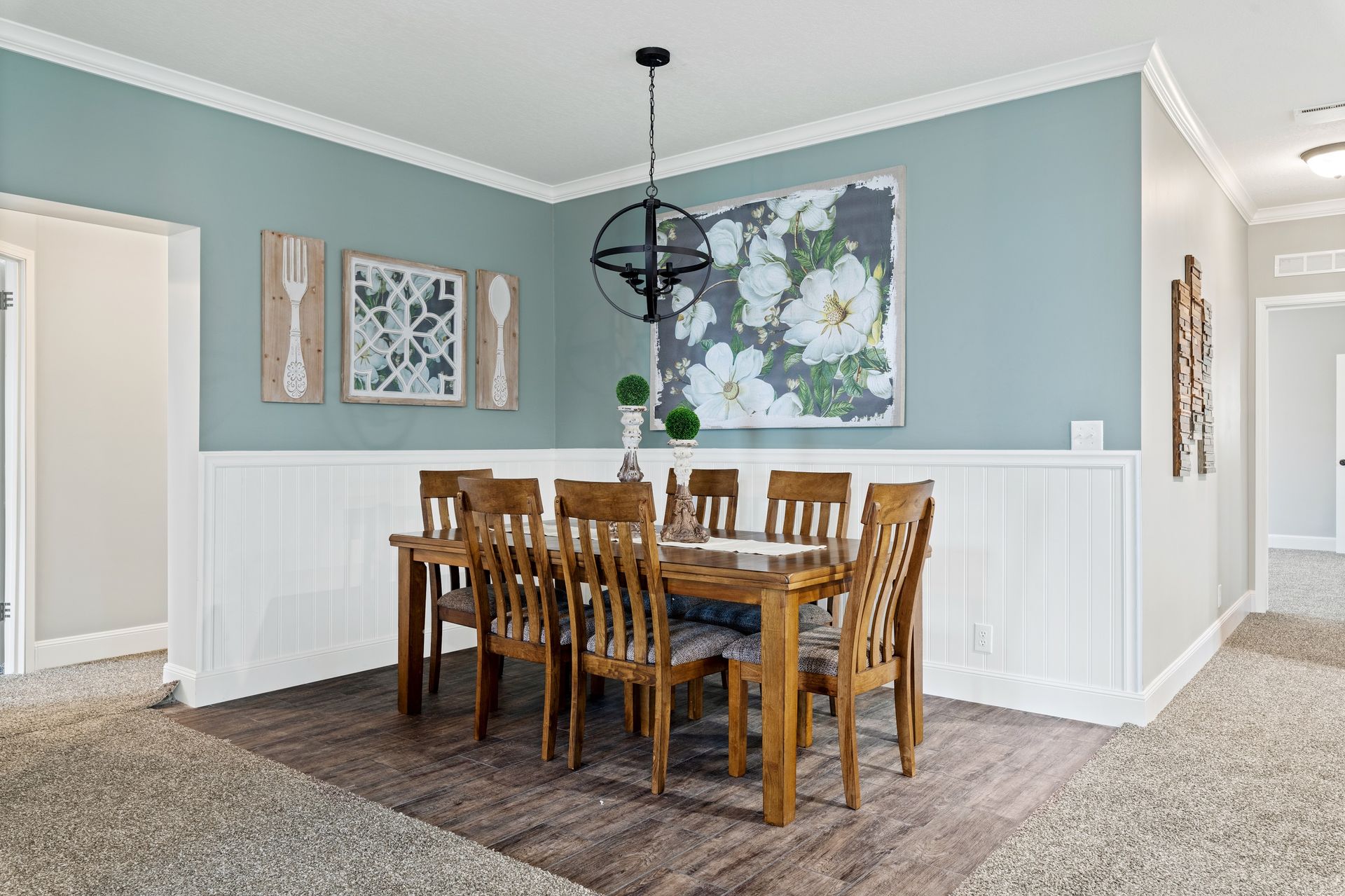
Slide title
Write your caption hereButton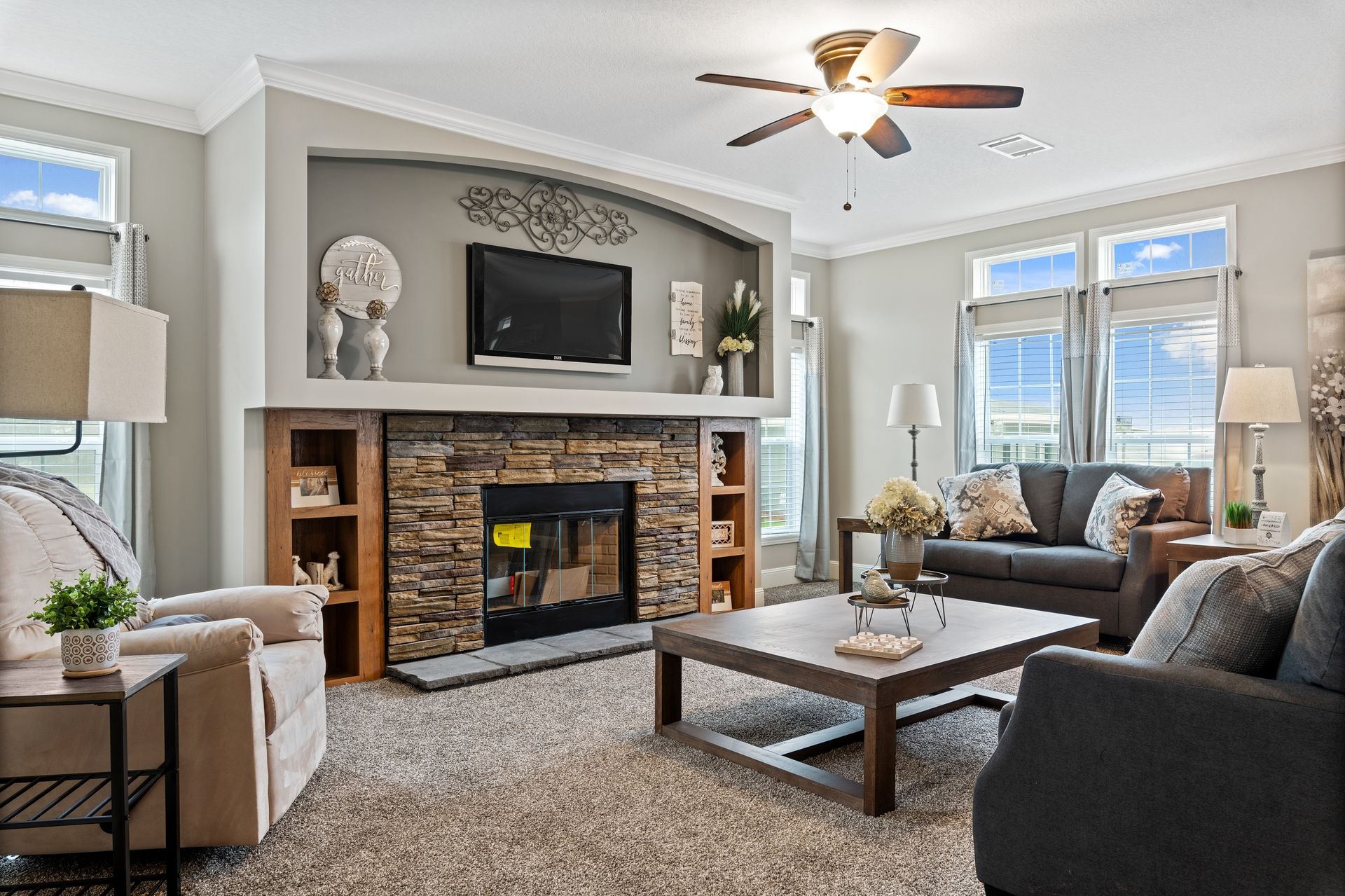
Slide title
Write your caption hereButton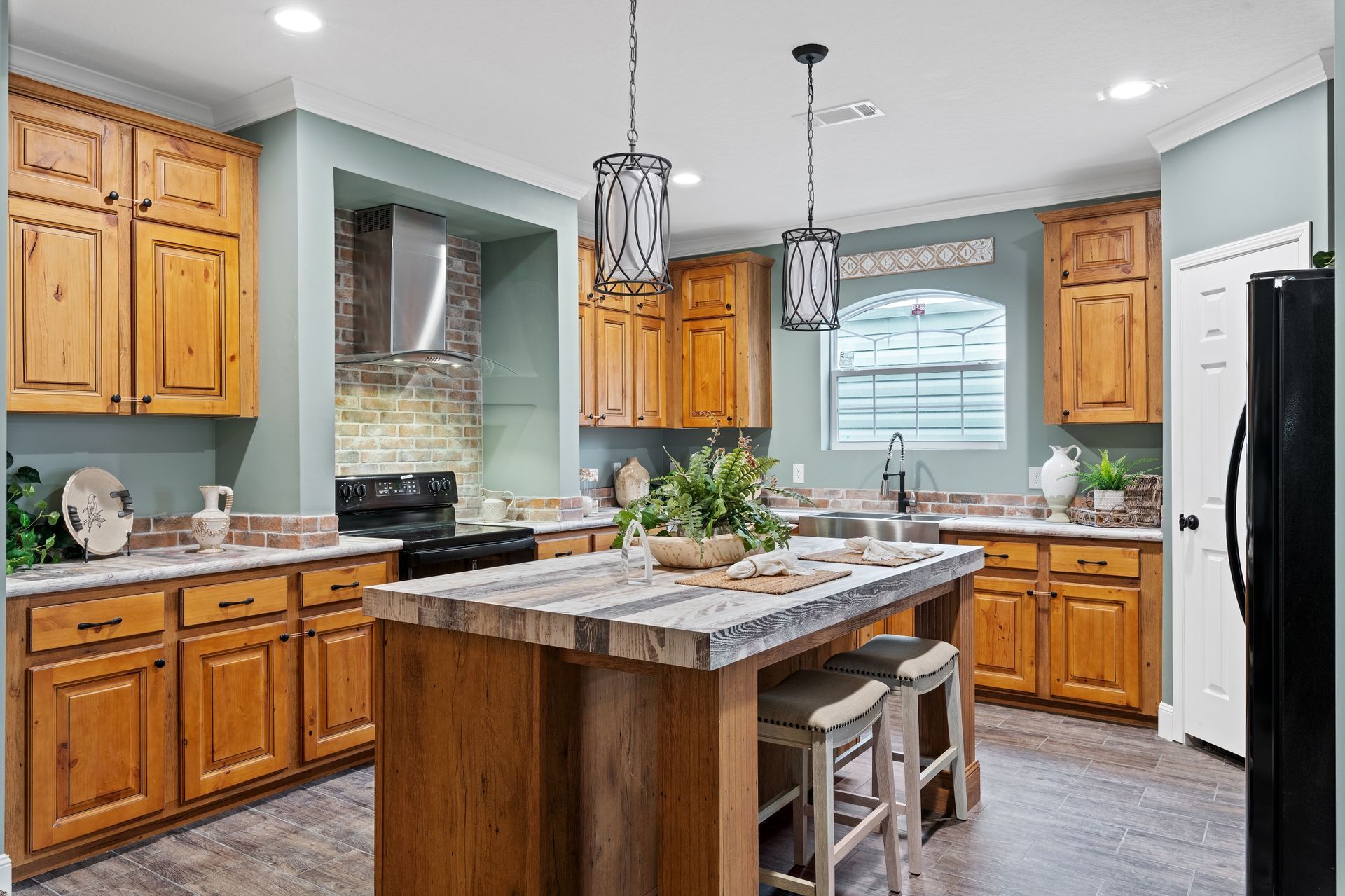
Slide title
Write your caption hereButton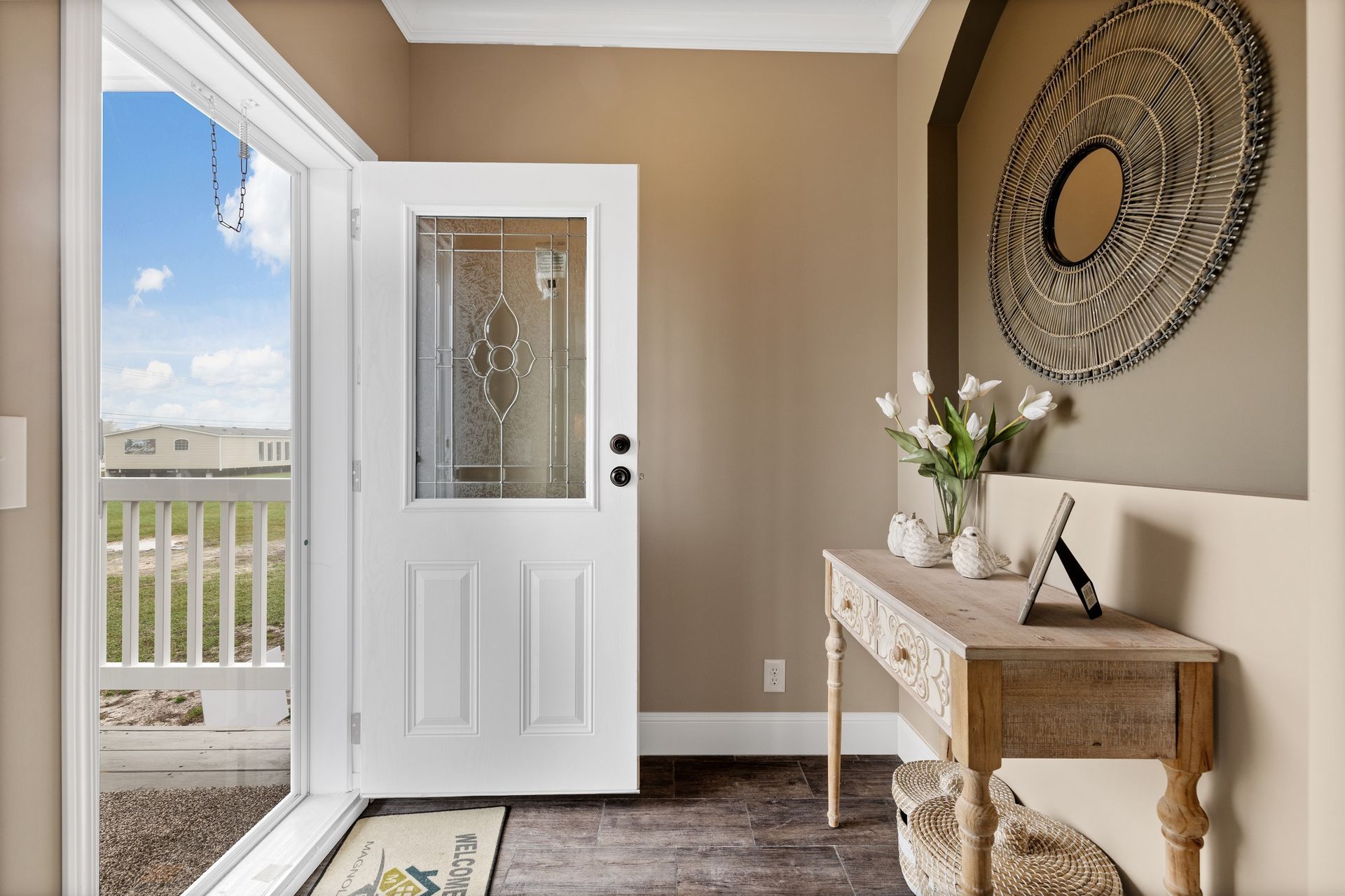
Slide title
Write your caption hereButton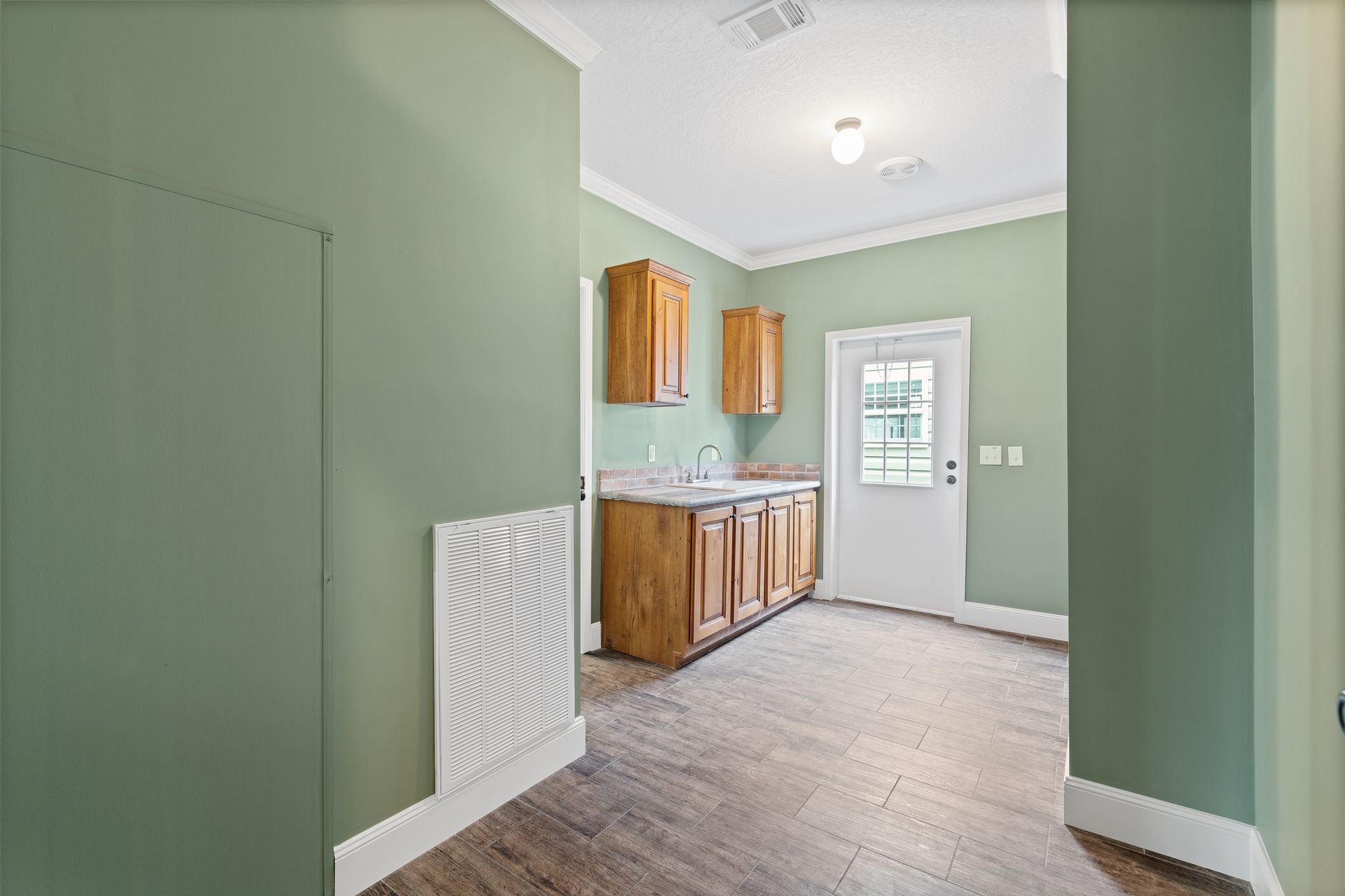
Slide title
Write your caption hereButton
Floor Plan
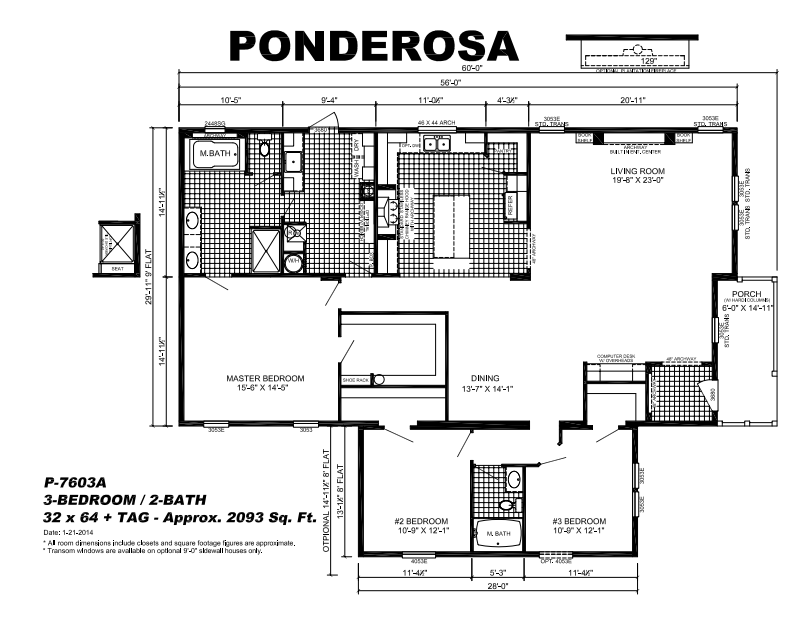
Victorian
The Victorian Presidential Model is a double wide home with 4 bedrooms and 2 bathrooms. With over 2200 square feet, this Modern American floor plan features taped and textured 9 foot ceilings, a granite island countertop, incredible master bath, and huge walk in closet!
This presidential model also includes the following great features:
*Upgraded* Light Fixtures and Ceiling Fans
*Upgraded* LED Mirrors
*Upgraded* Closet Shelving
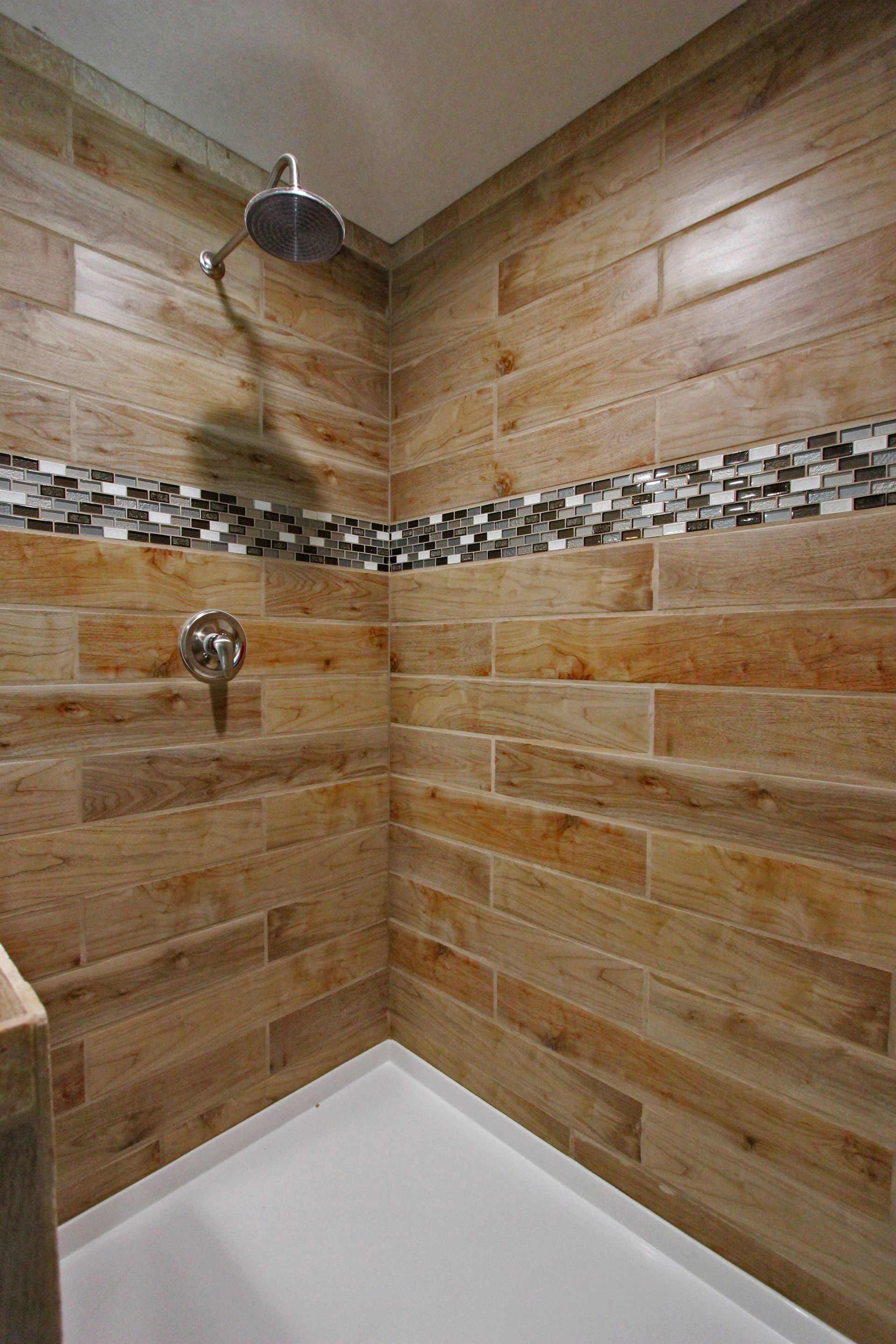
Slide title
Write your caption hereButton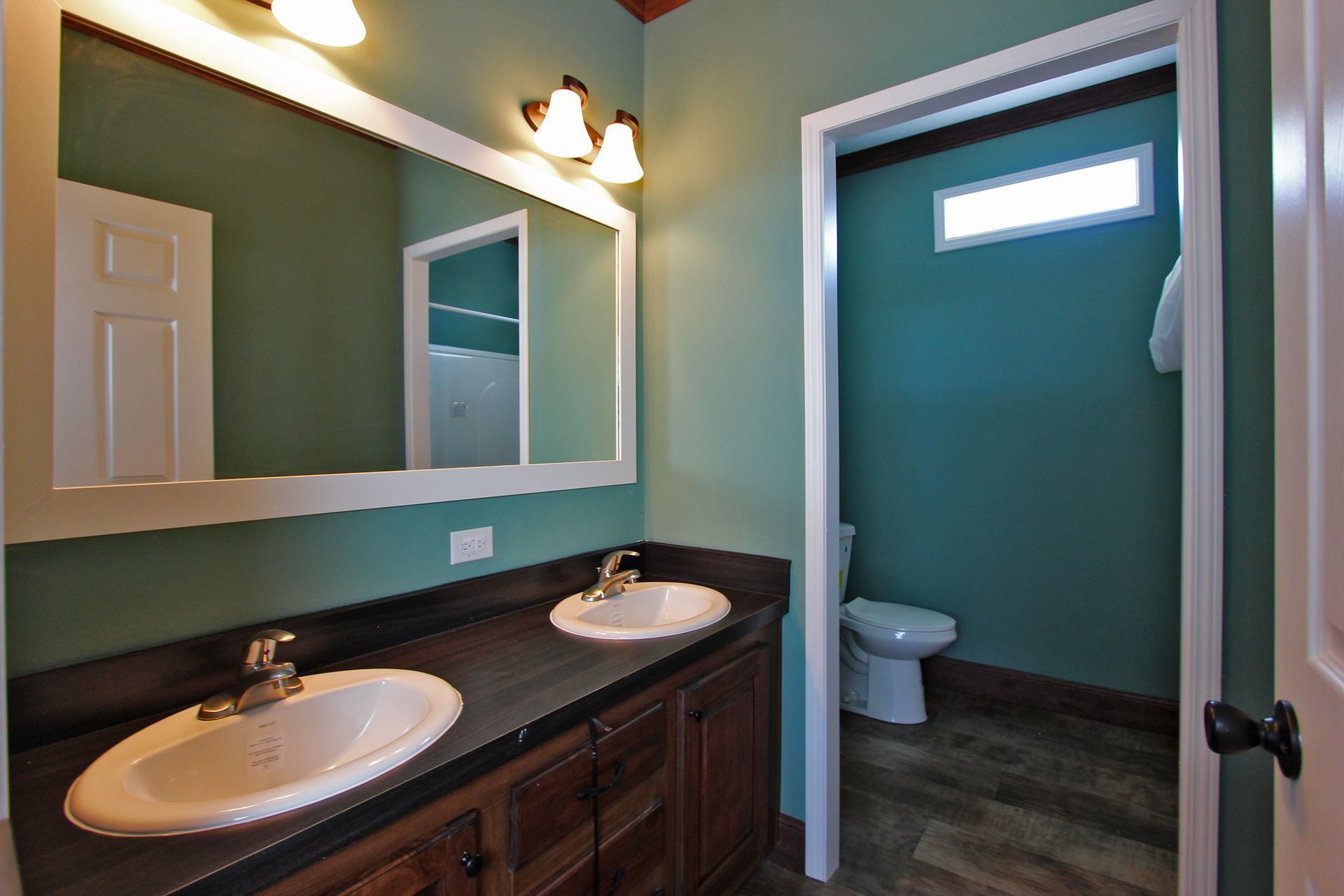
Slide title
Write your caption hereButton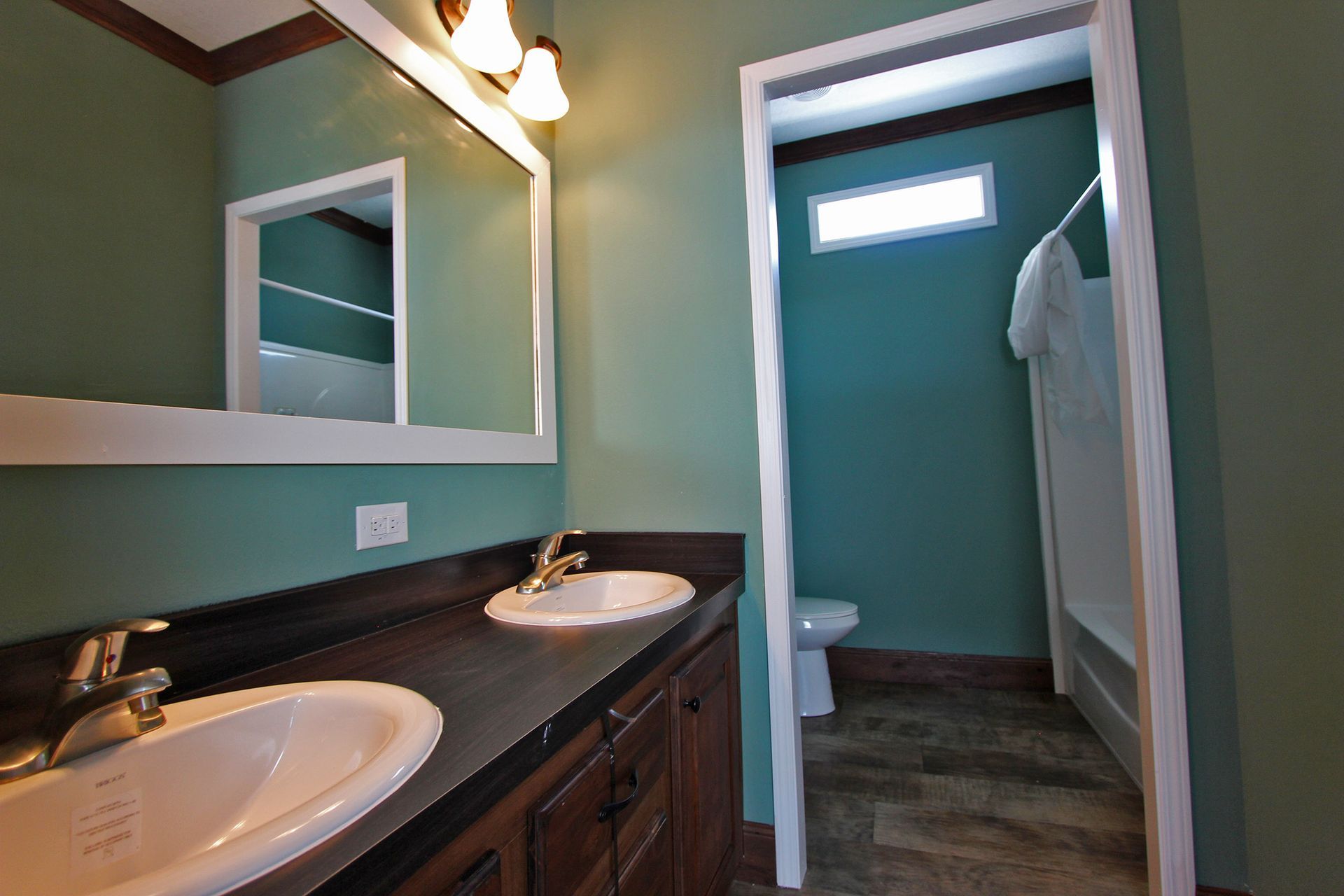
Slide title
Write your caption hereButton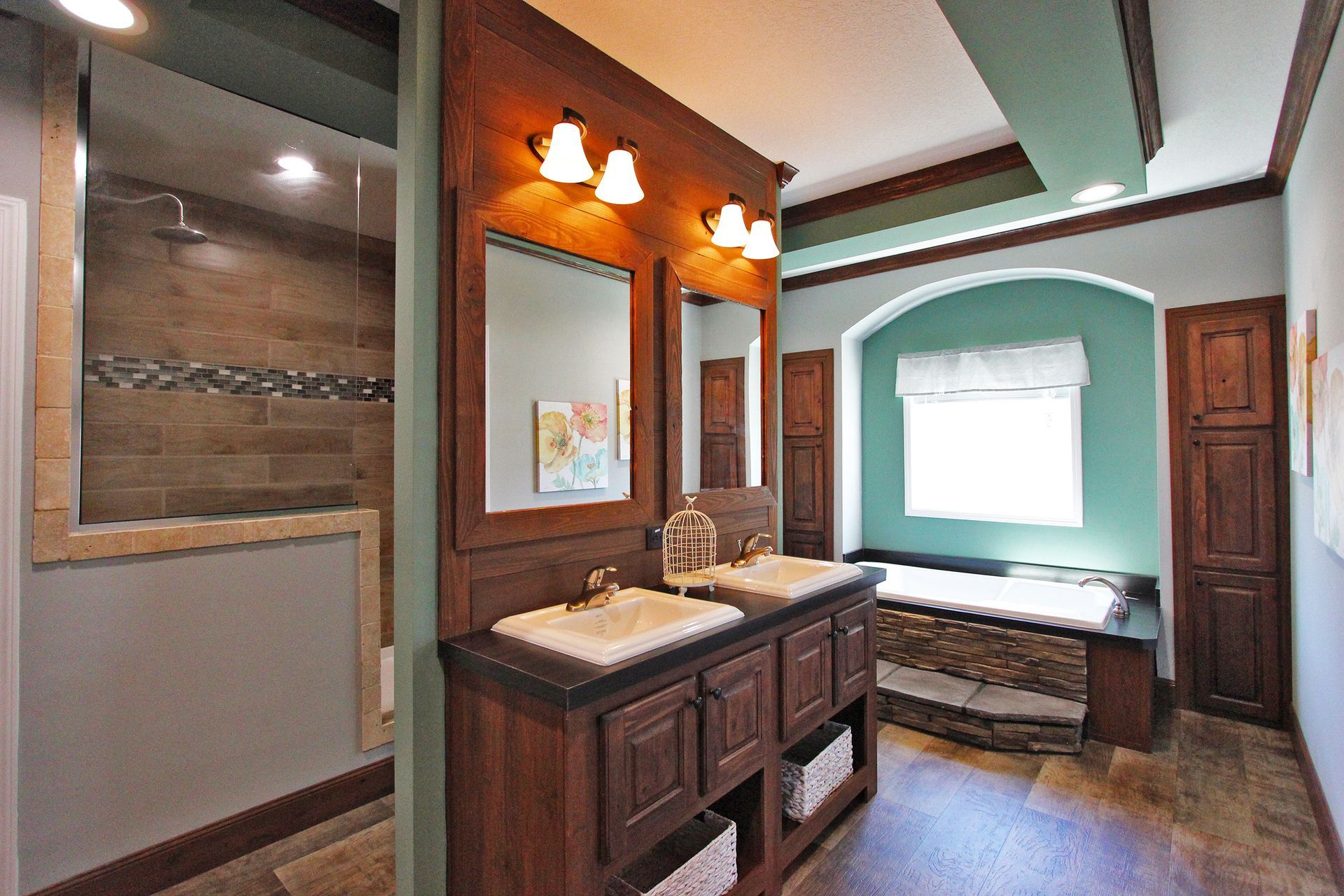
Slide title
Write your caption hereButton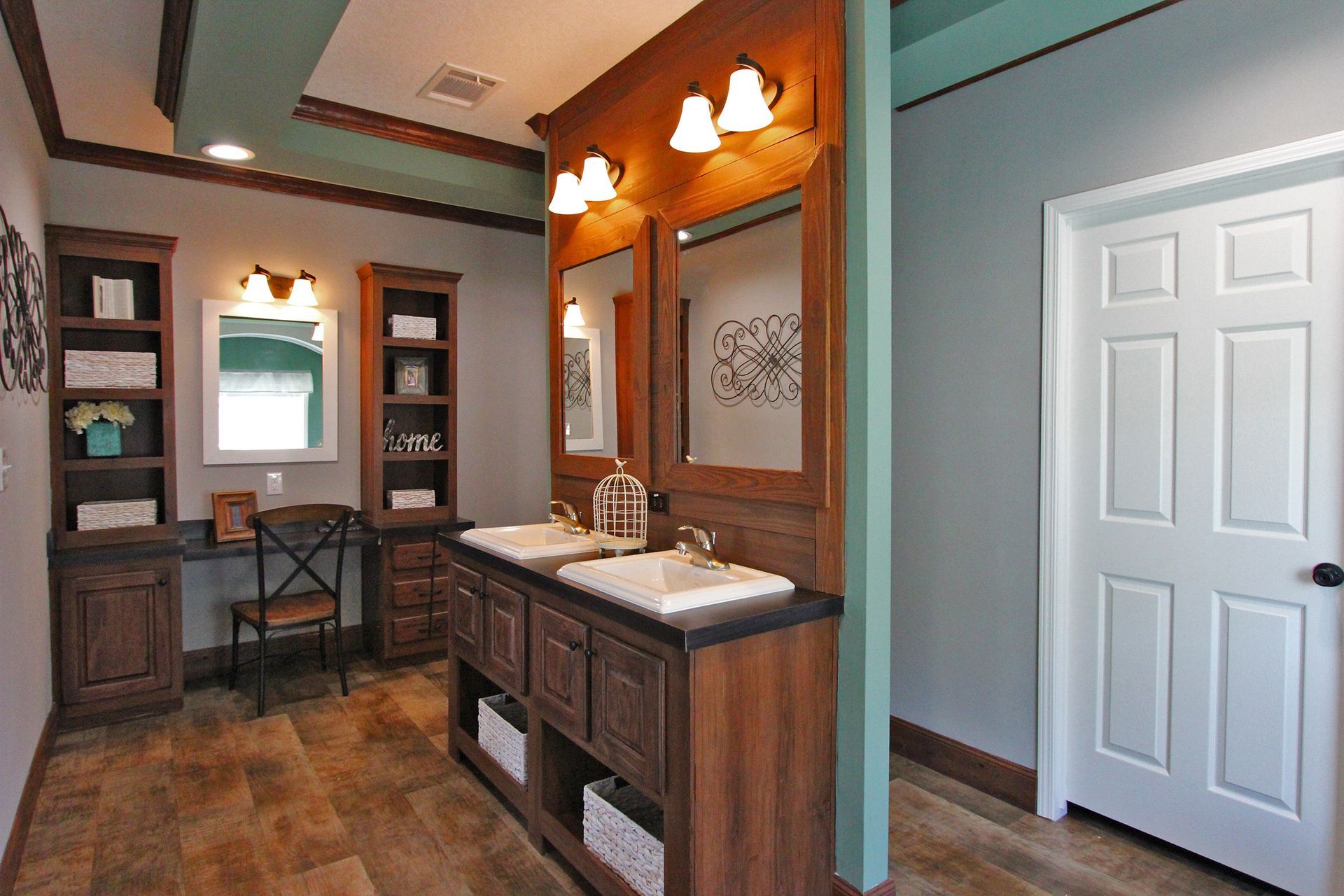
Slide title
Write your caption hereButton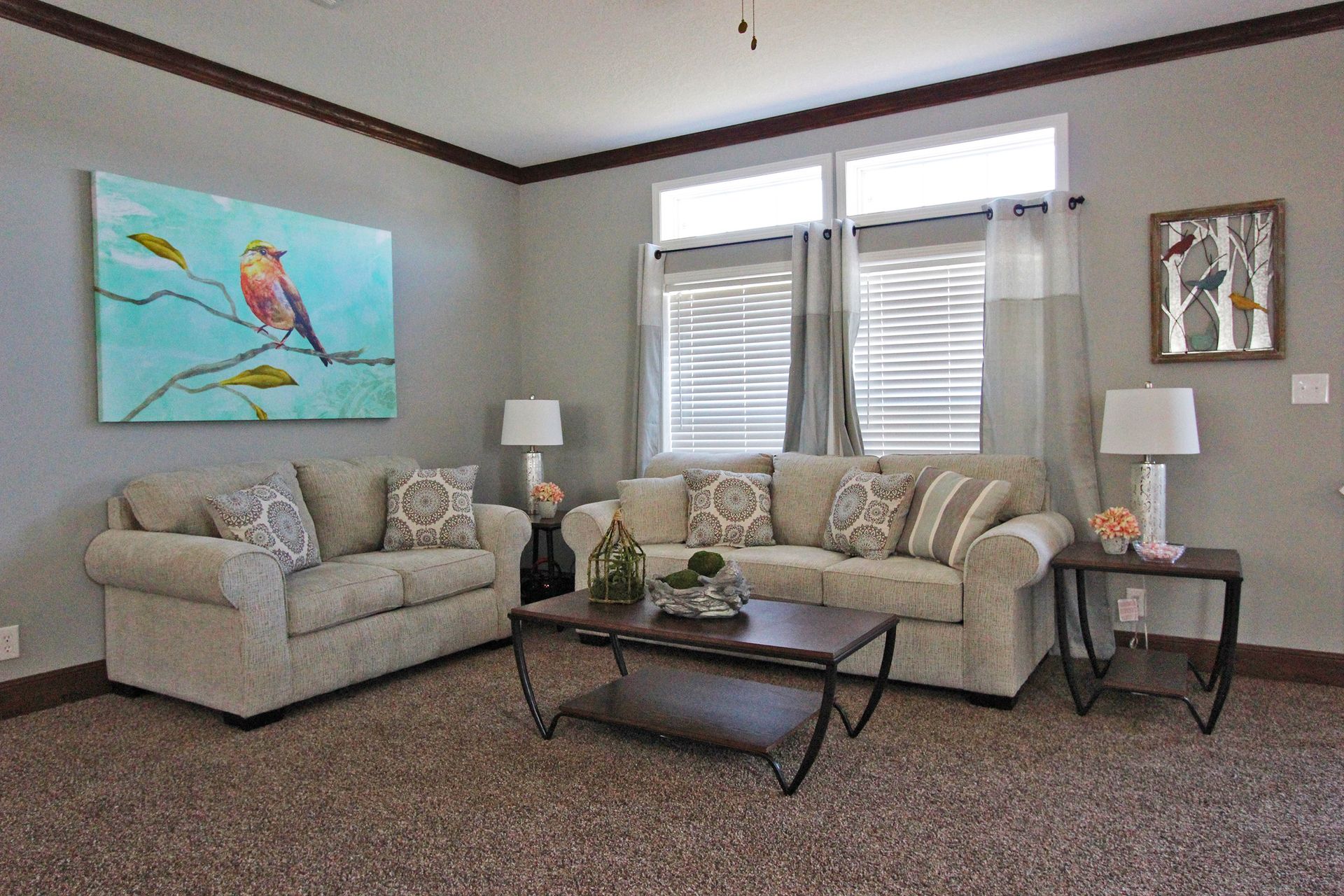
Slide title
Write your caption hereButton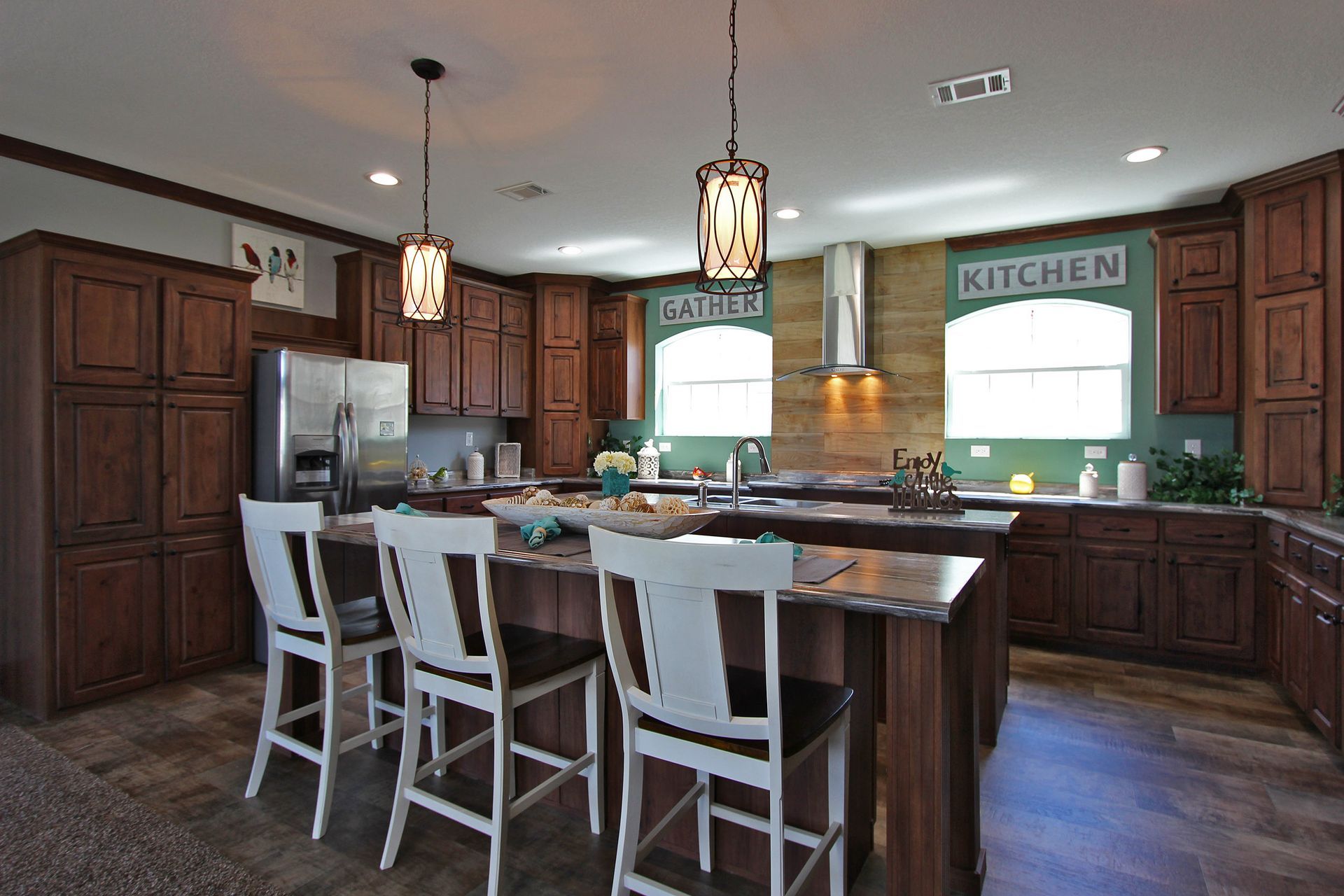
Slide title
Write your caption hereButton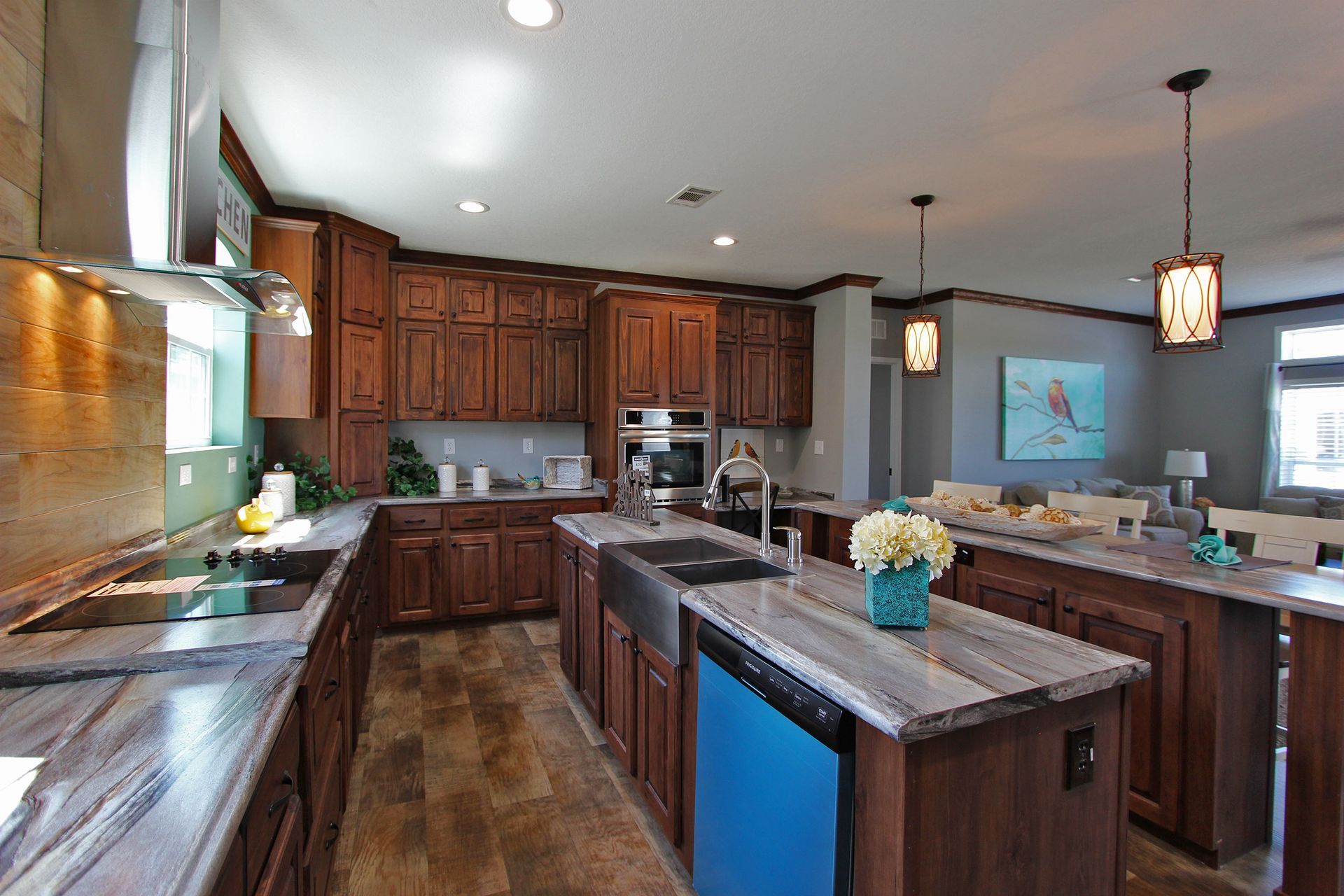
Slide title
Write your caption hereButton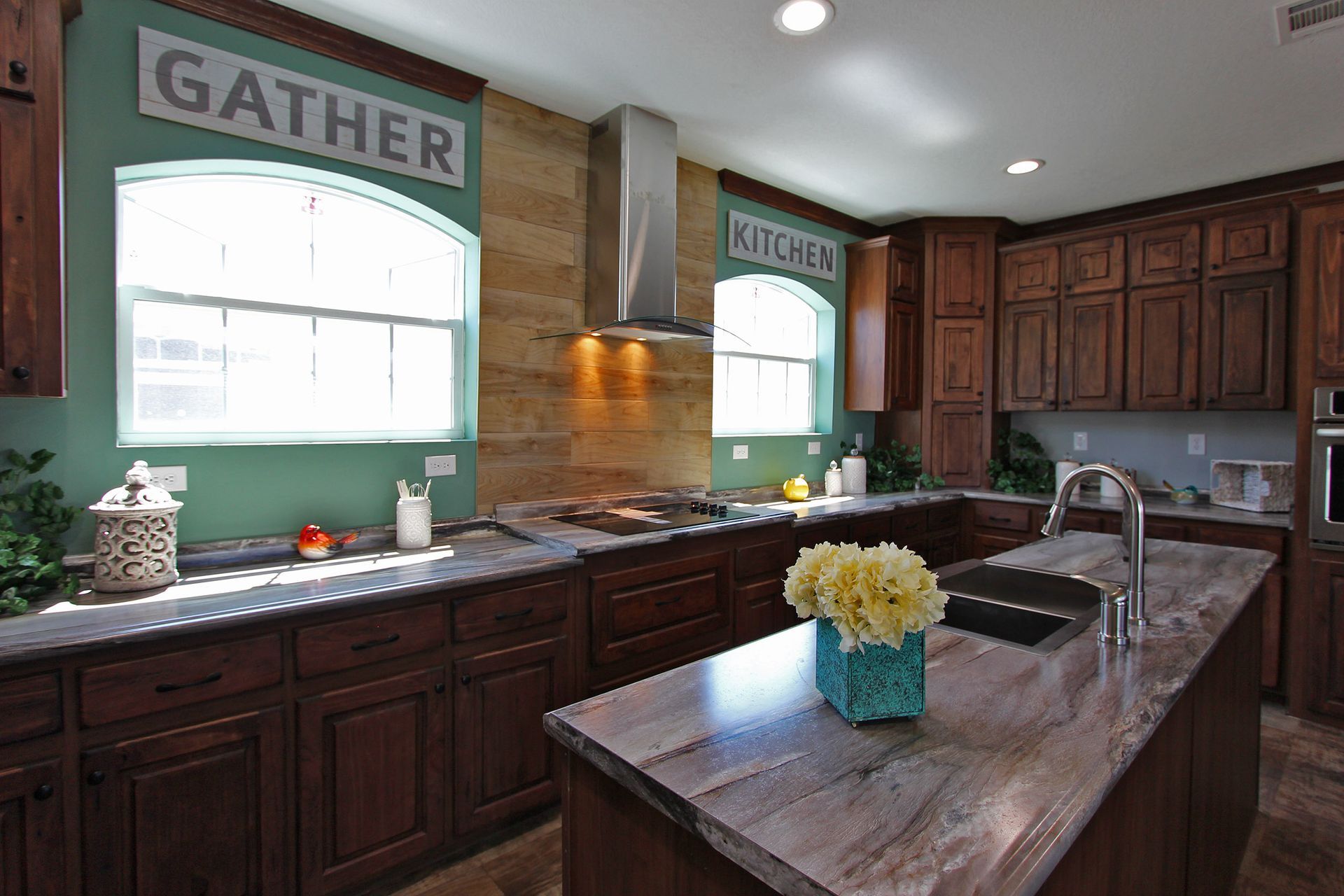
Slide title
Write your caption hereButton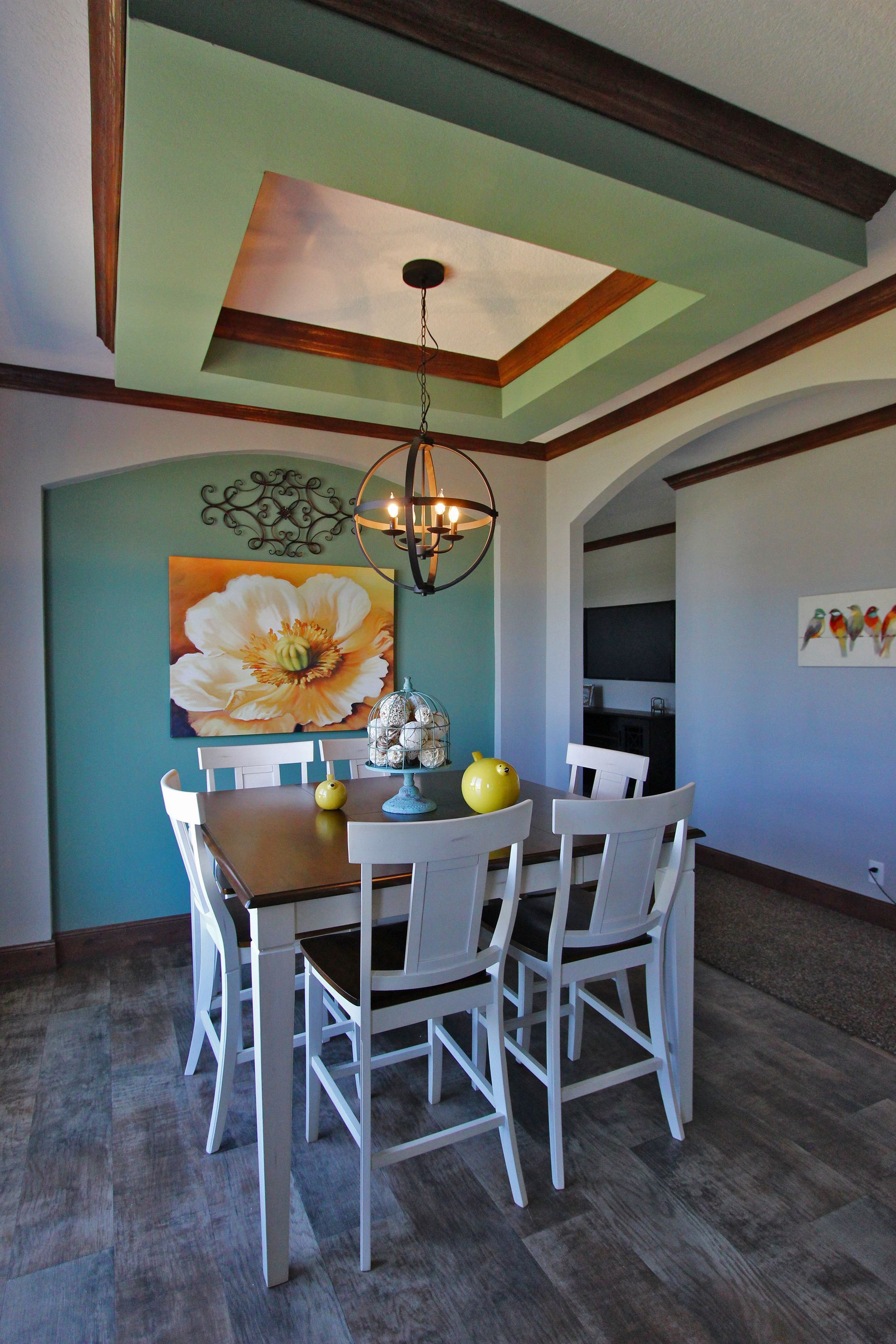
Slide title
Write your caption hereButton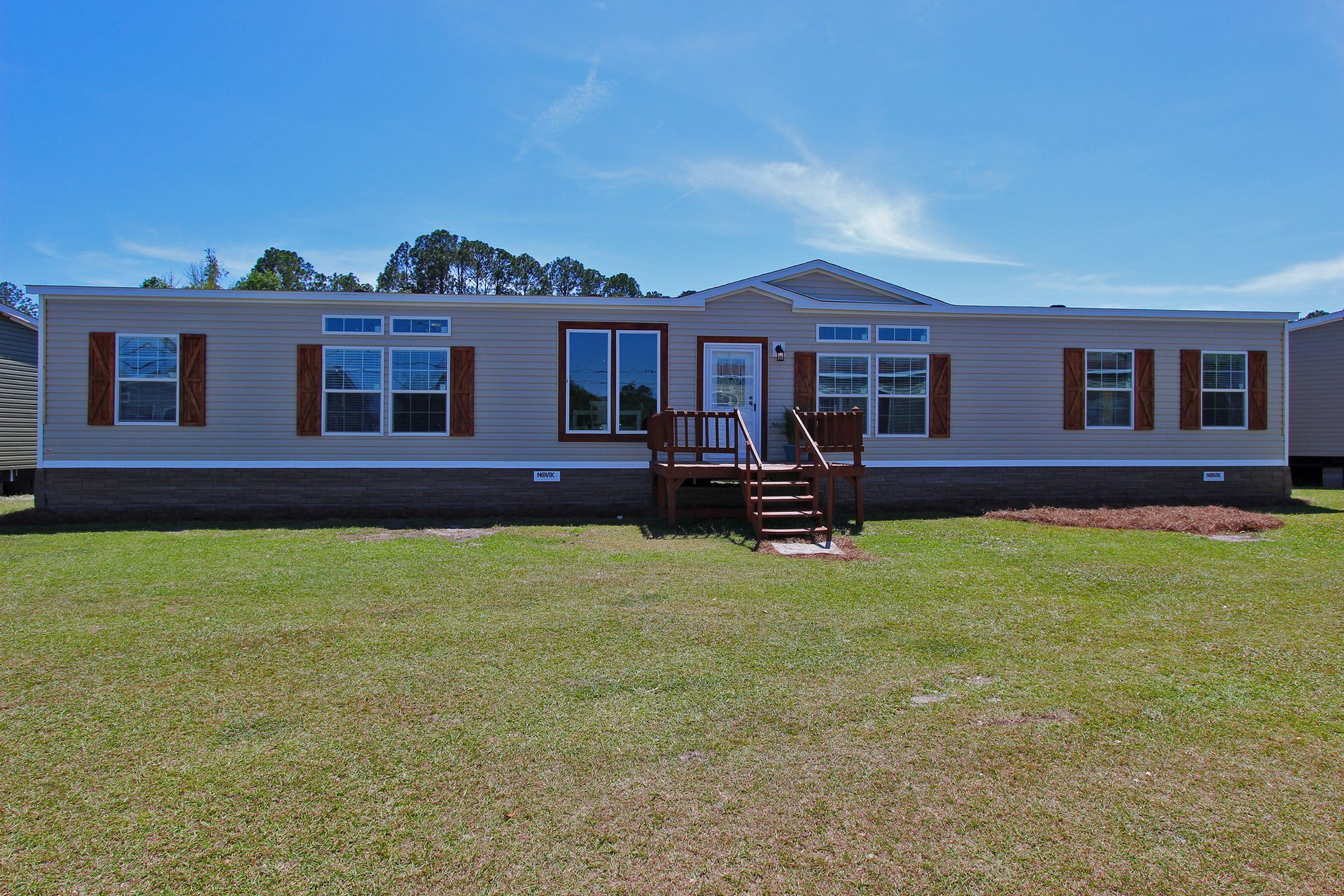
Slide title
Write your caption hereButton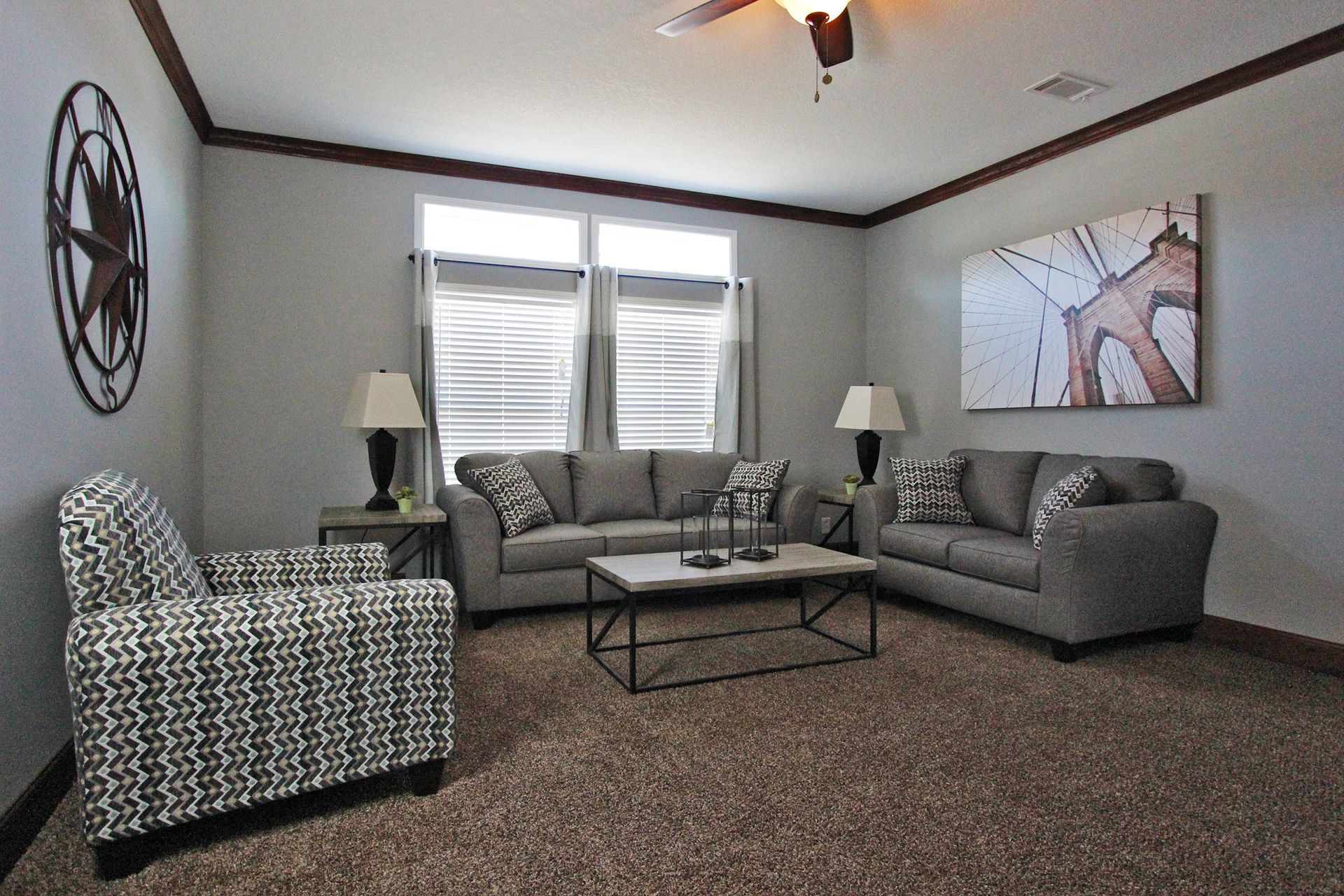
Slide title
Write your caption hereButton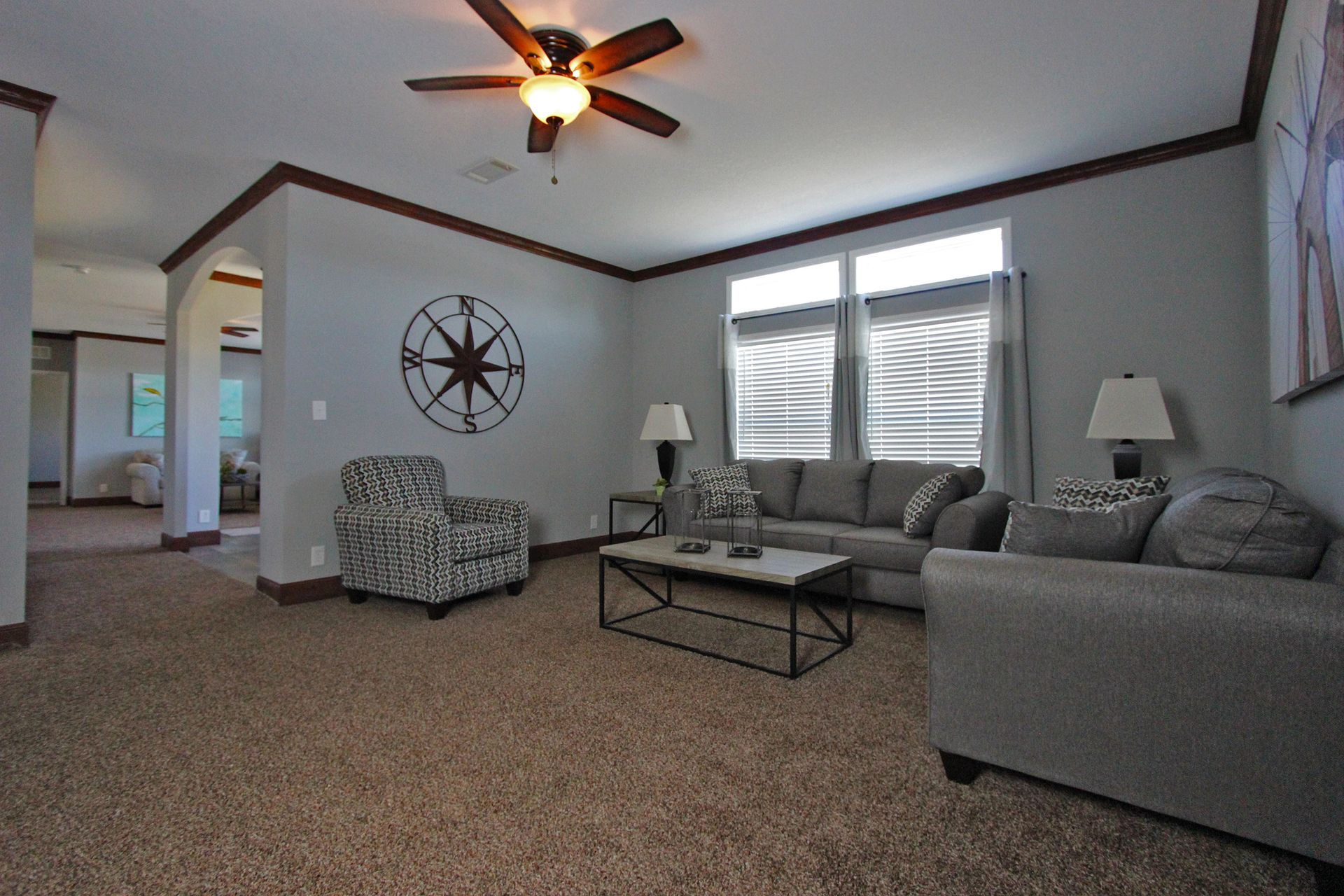
Slide title
Write your caption hereButton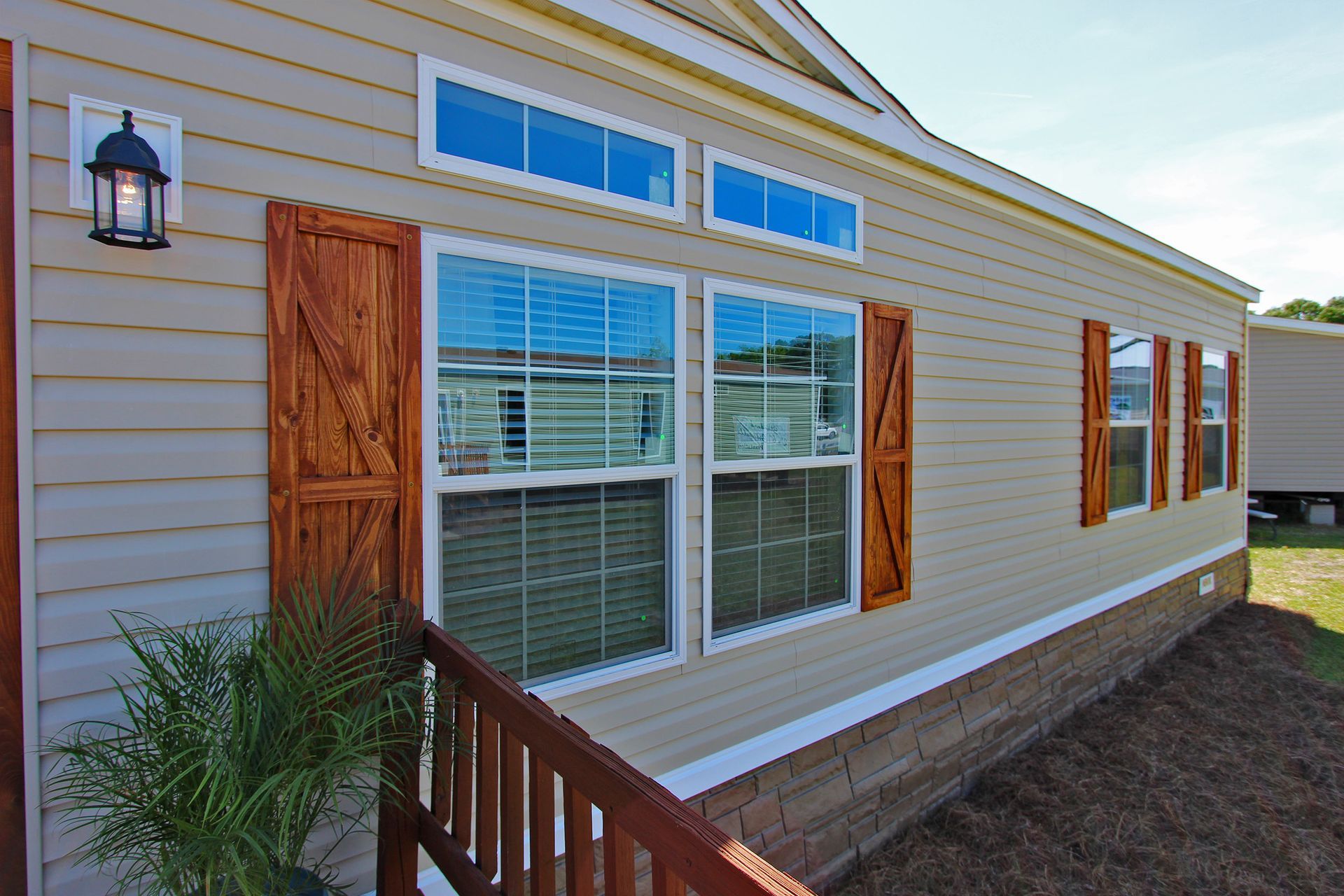
Slide title
Write your caption hereButton
Floor Plan
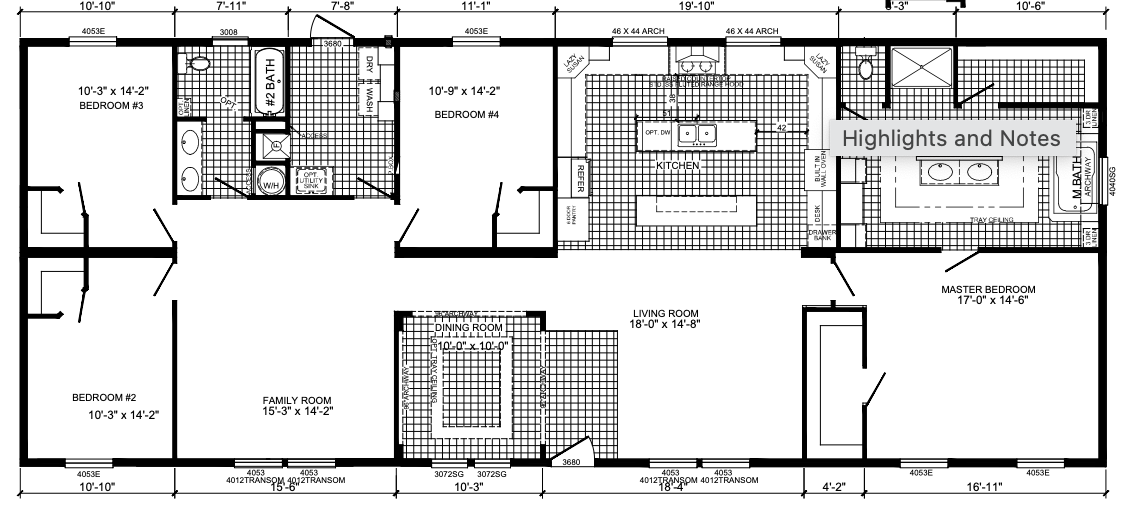
Homewood
We are so excited to share our NEWEST floor plan with you.
The Homewood Presidential Model is a double wide home with 3 bedrooms and 2 bathrooms. With over 1700 square feet, this Modern American floor plan features taped and textured 9 foot ceilings, incredible master bath, and huge walk in closet!
This presidential model also includes the following great features:
Decorative Rods & Drapes in Living Areas
Crown Molding and Baseboard throughout
*Upgraded* Light Fixtures and Ceiling Fans
*Upgraded* LED Mirrors
*Upgraded* Closet Shelving
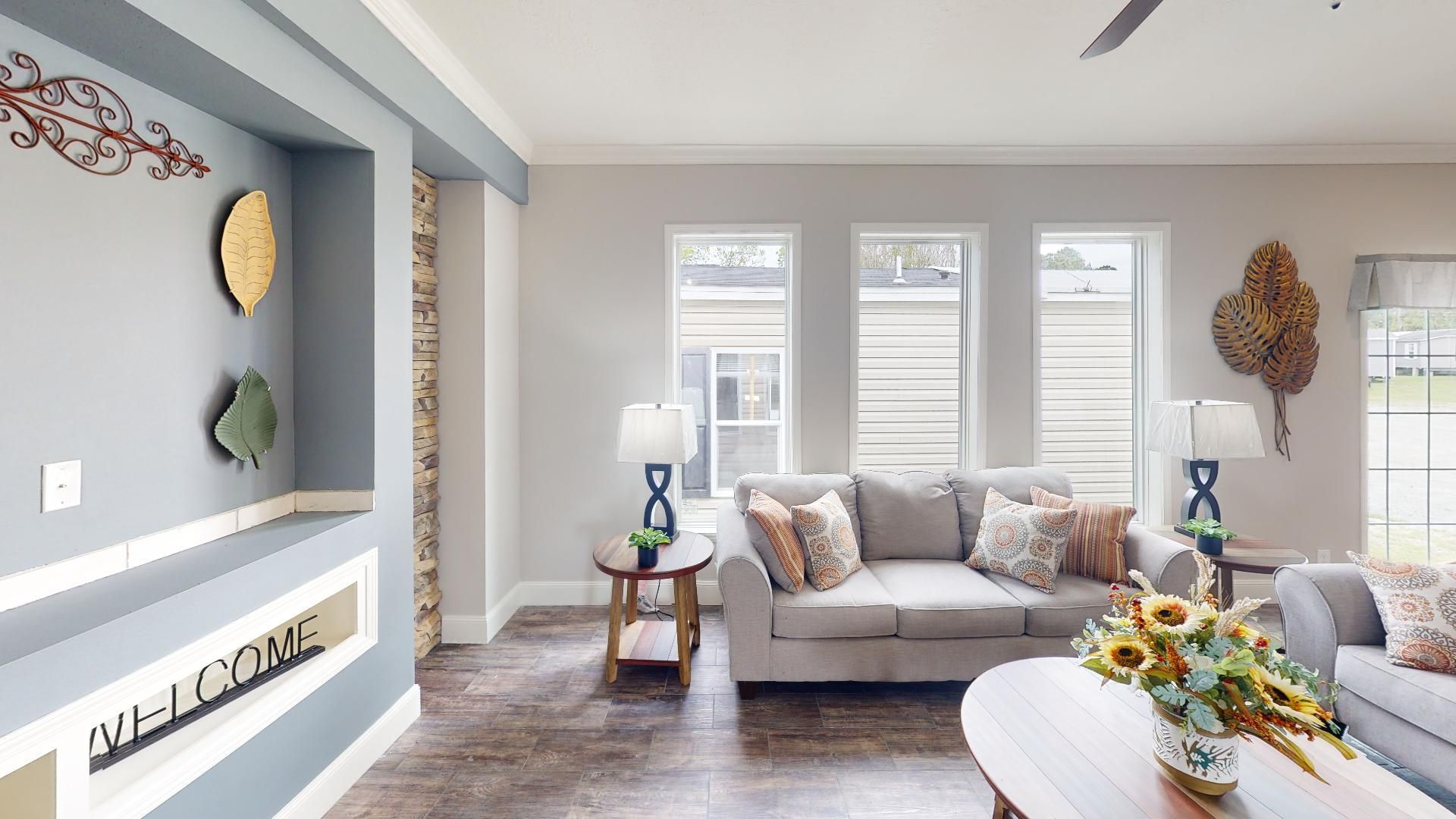
Slide title
Write your caption hereButton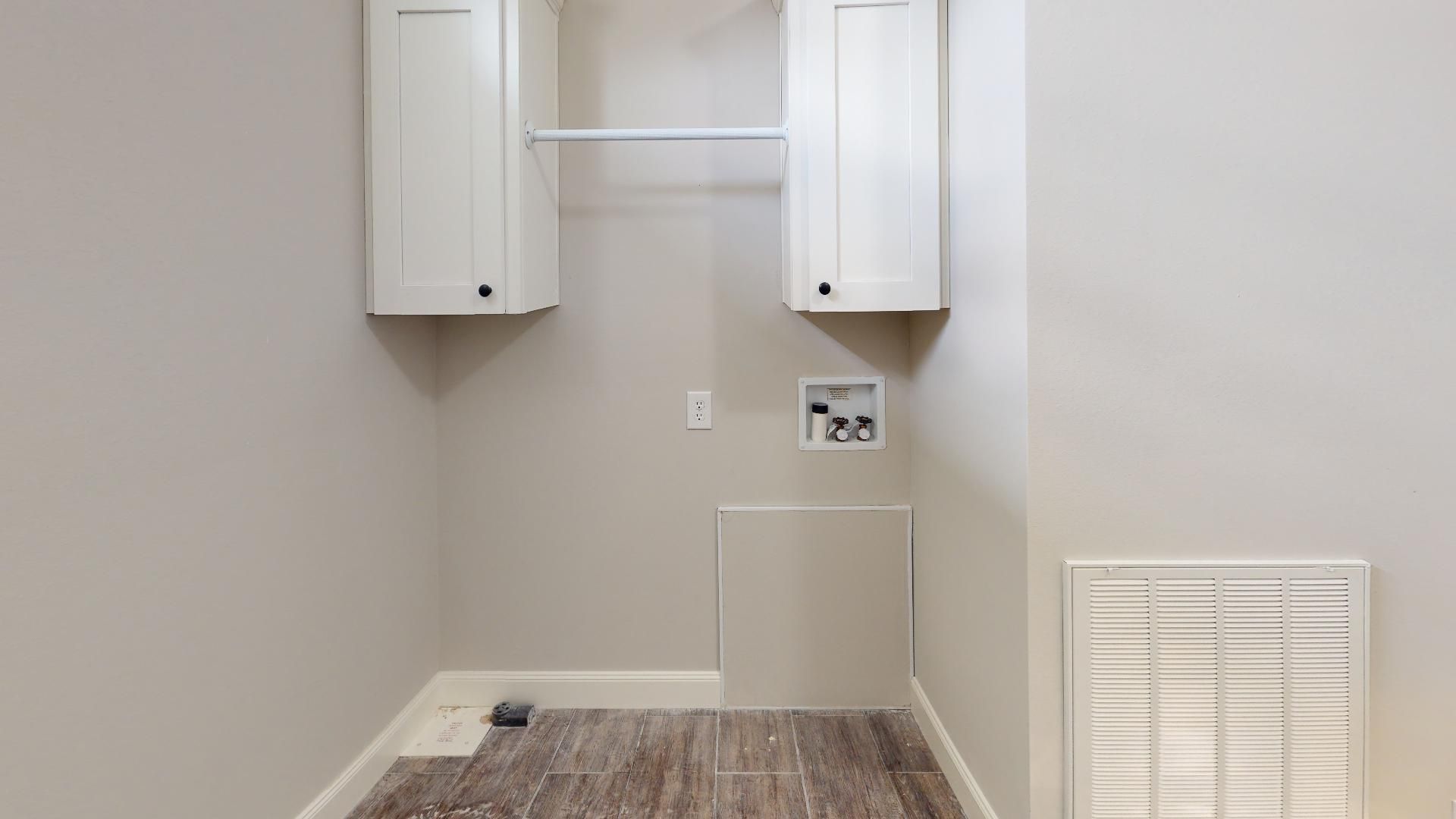
Slide title
Write your caption hereButton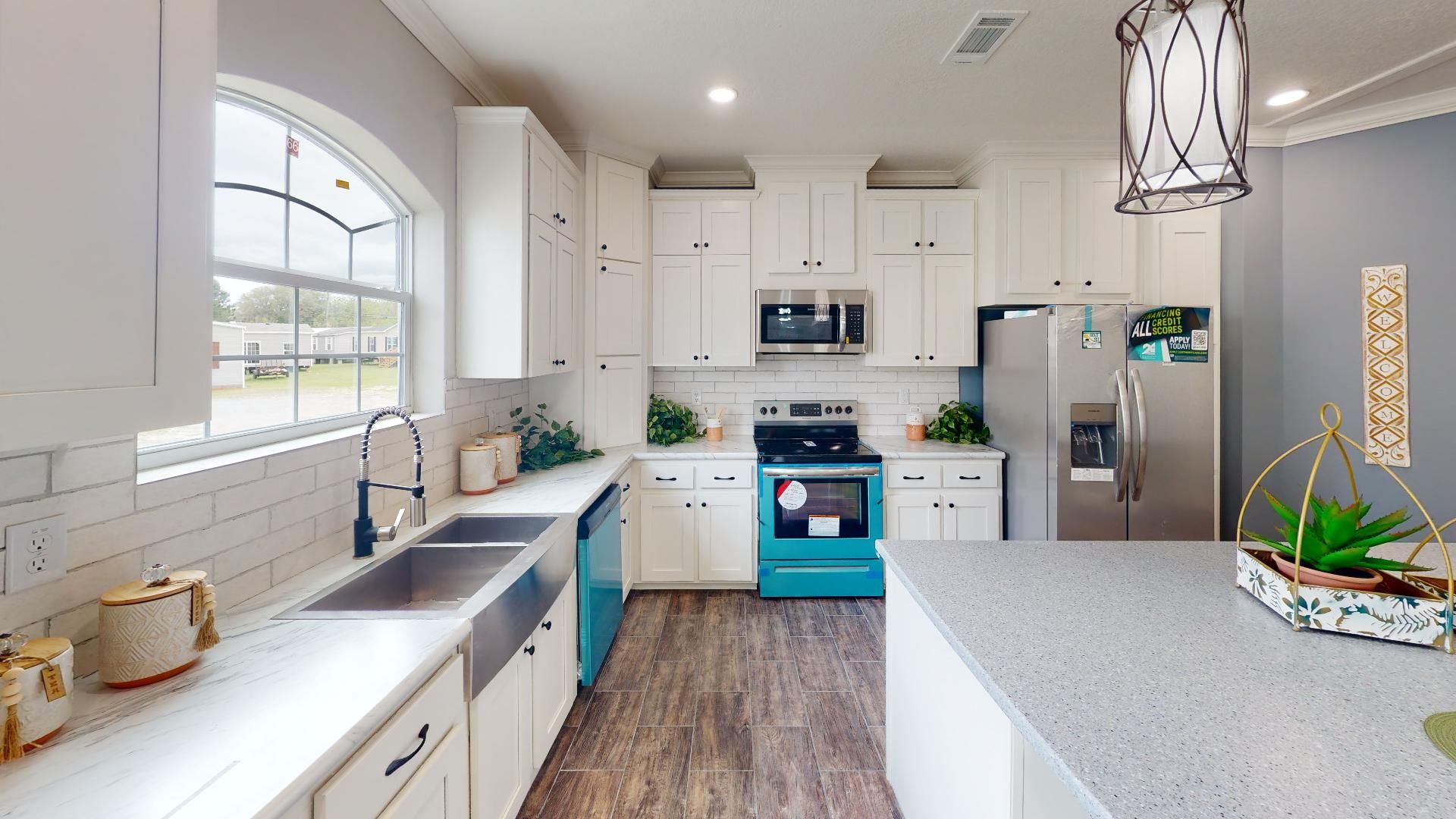
Slide title
Write your caption hereButton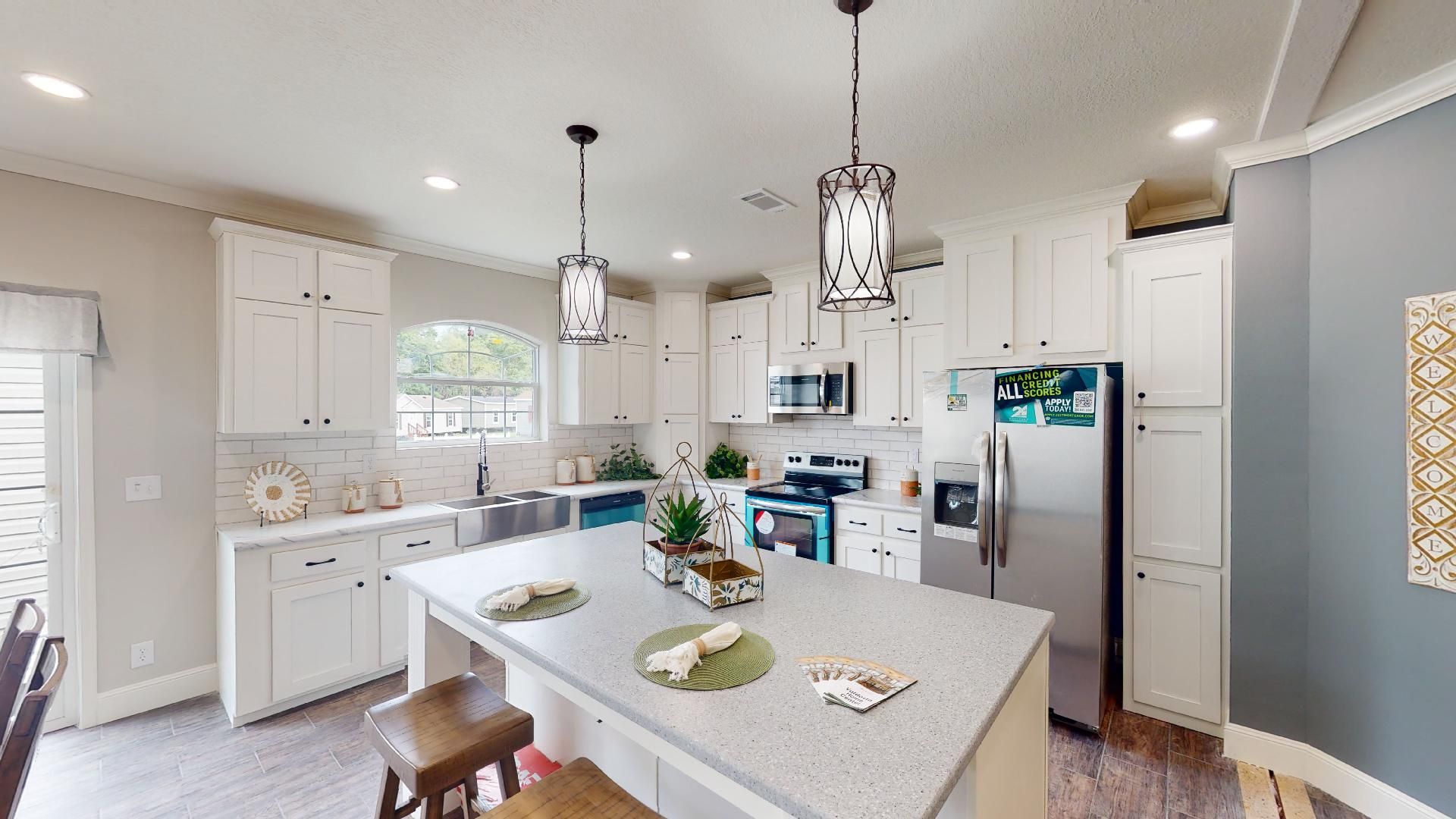
Slide title
Write your caption hereButton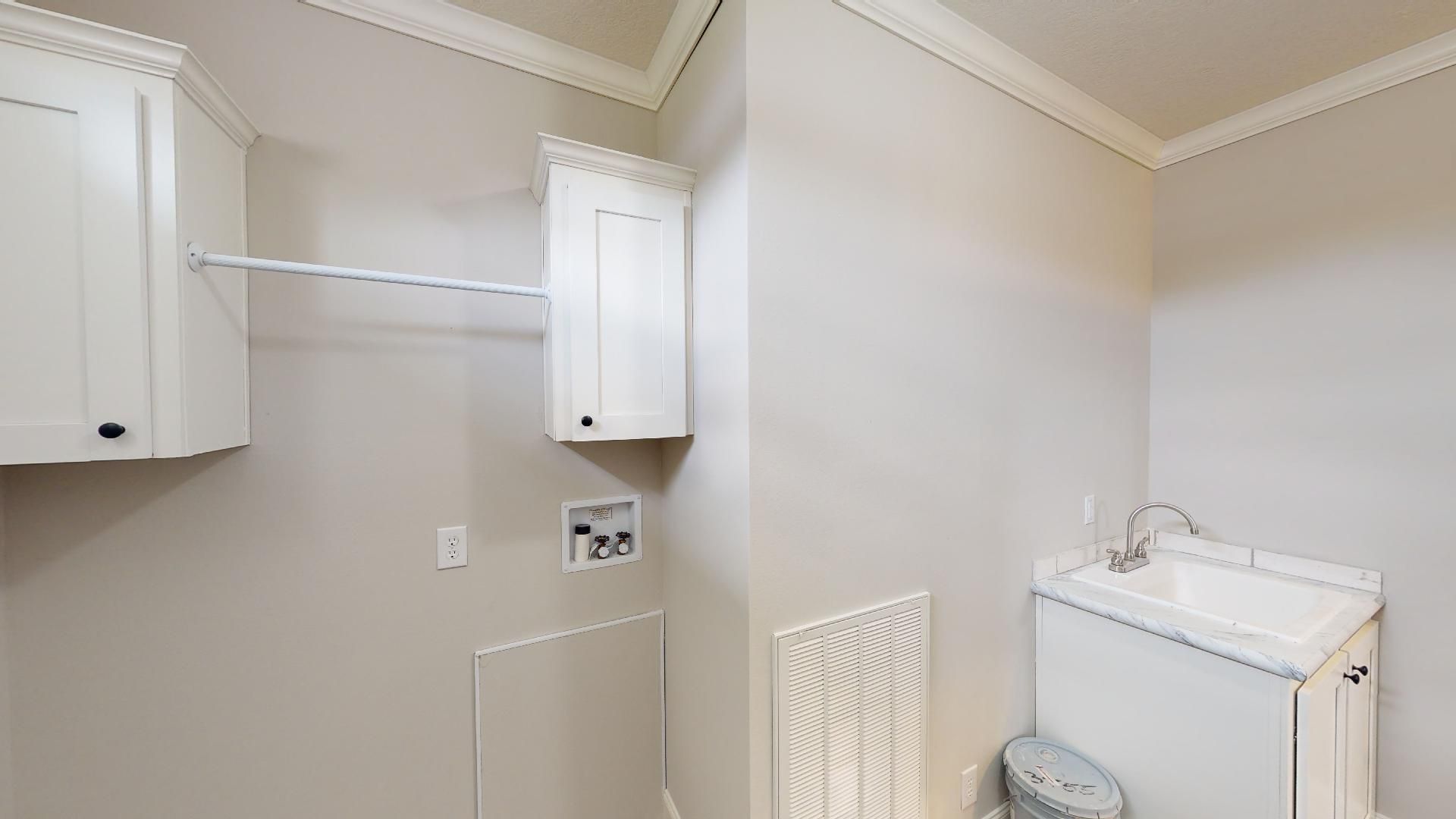
Slide title
Write your caption hereButton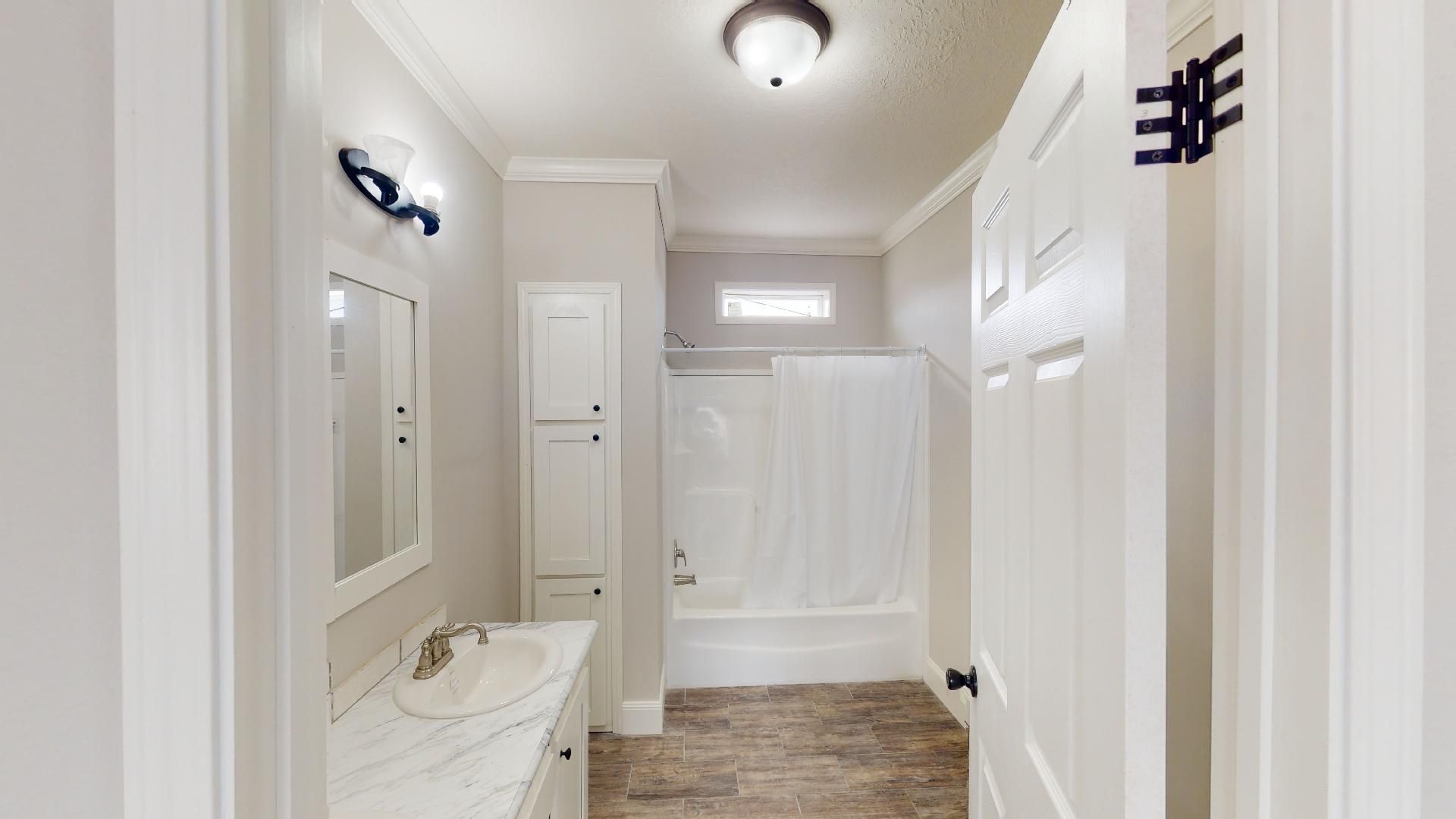
Slide title
Write your caption hereButton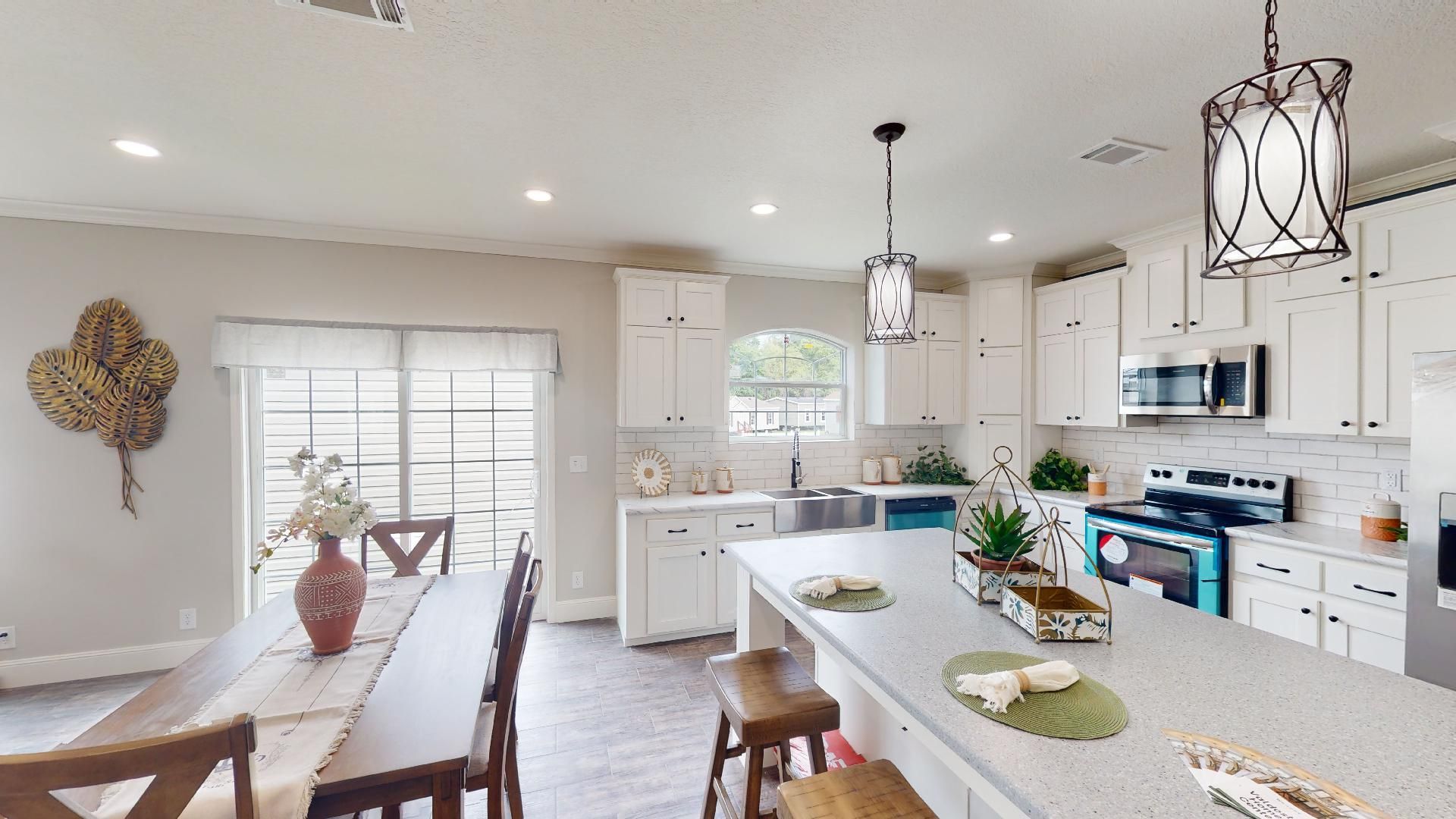
Slide title
Write your caption hereButton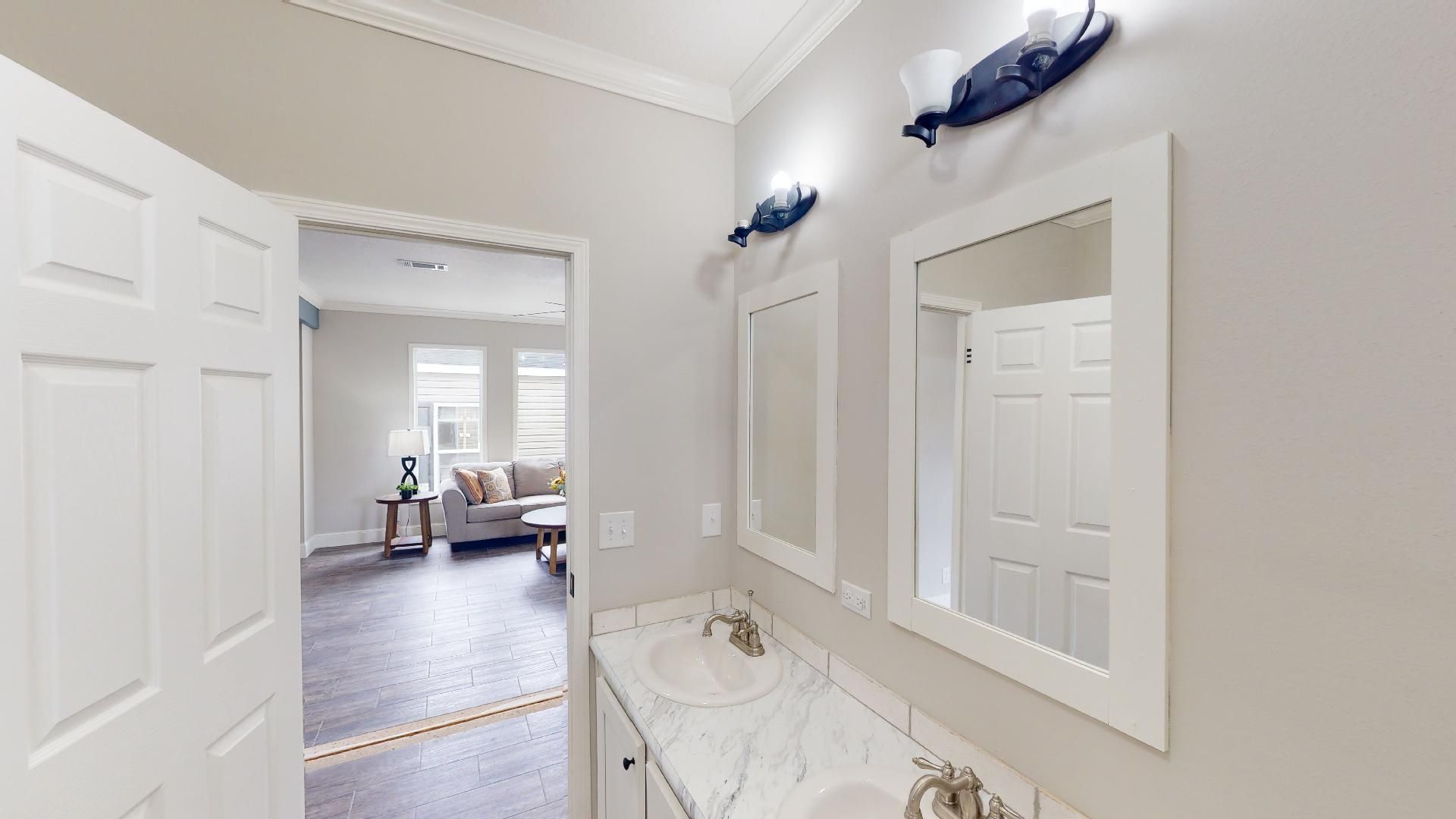
Slide title
Write your caption hereButton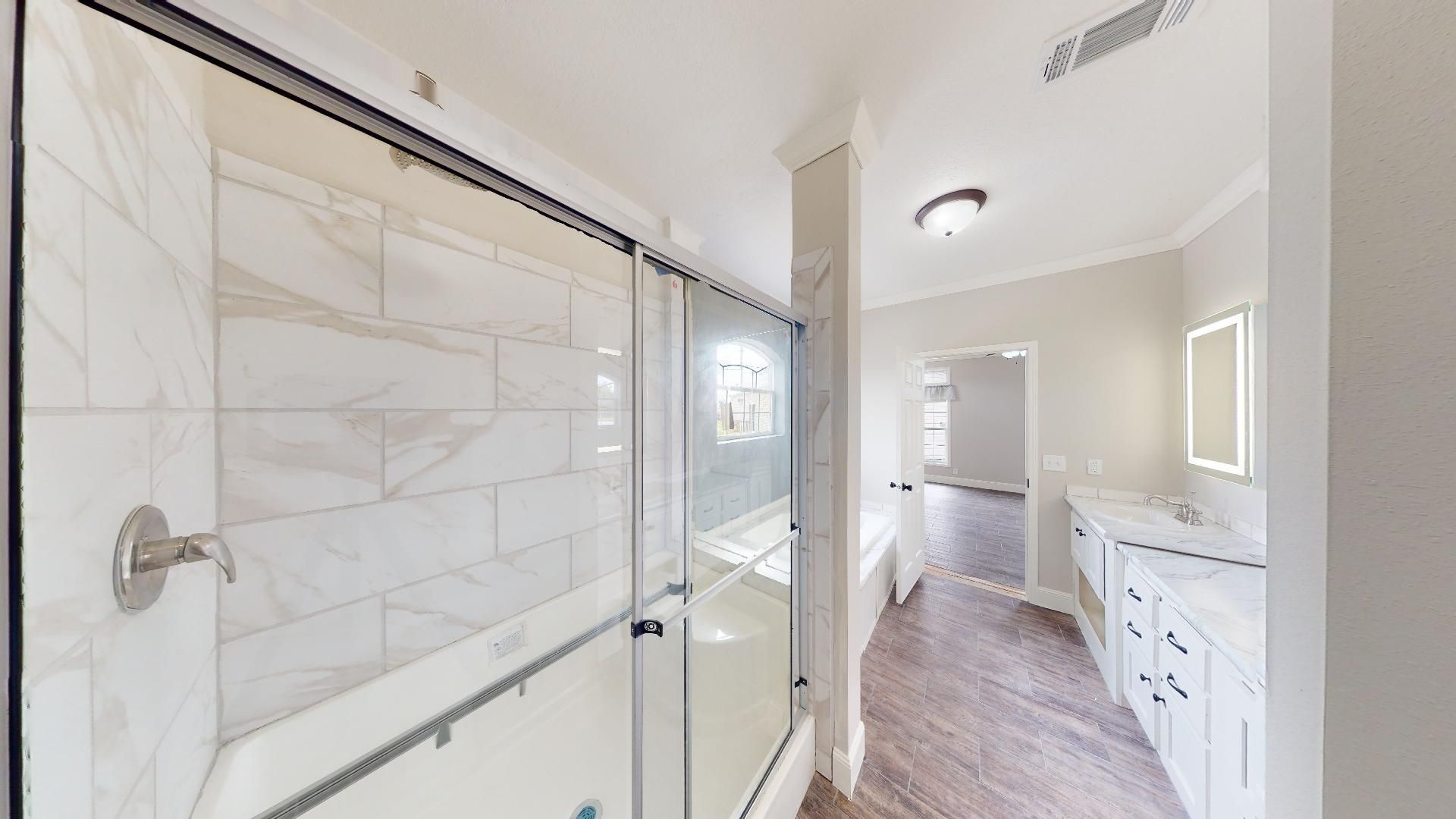
Slide title
Write your caption hereButton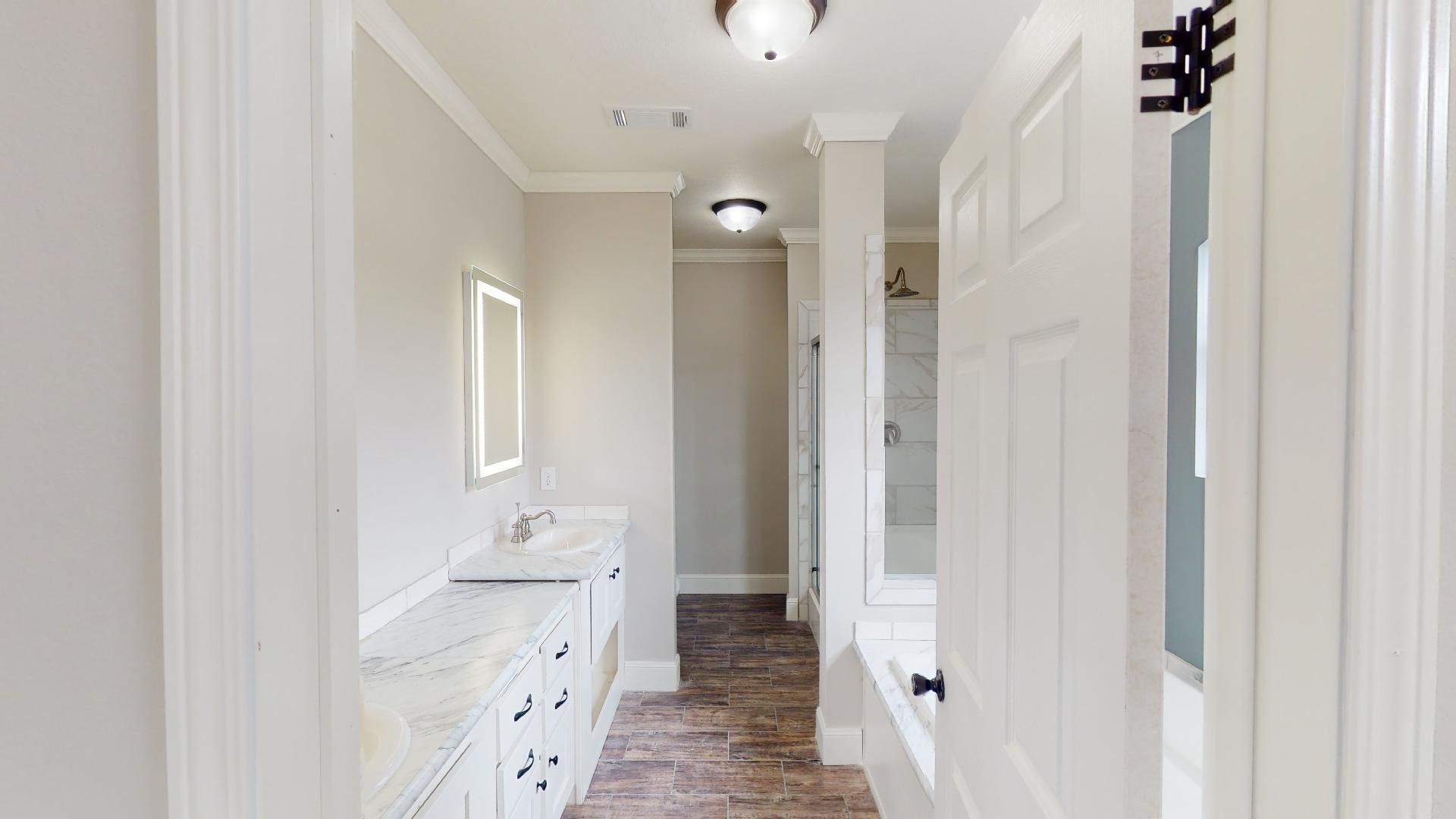
Slide title
Write your caption hereButton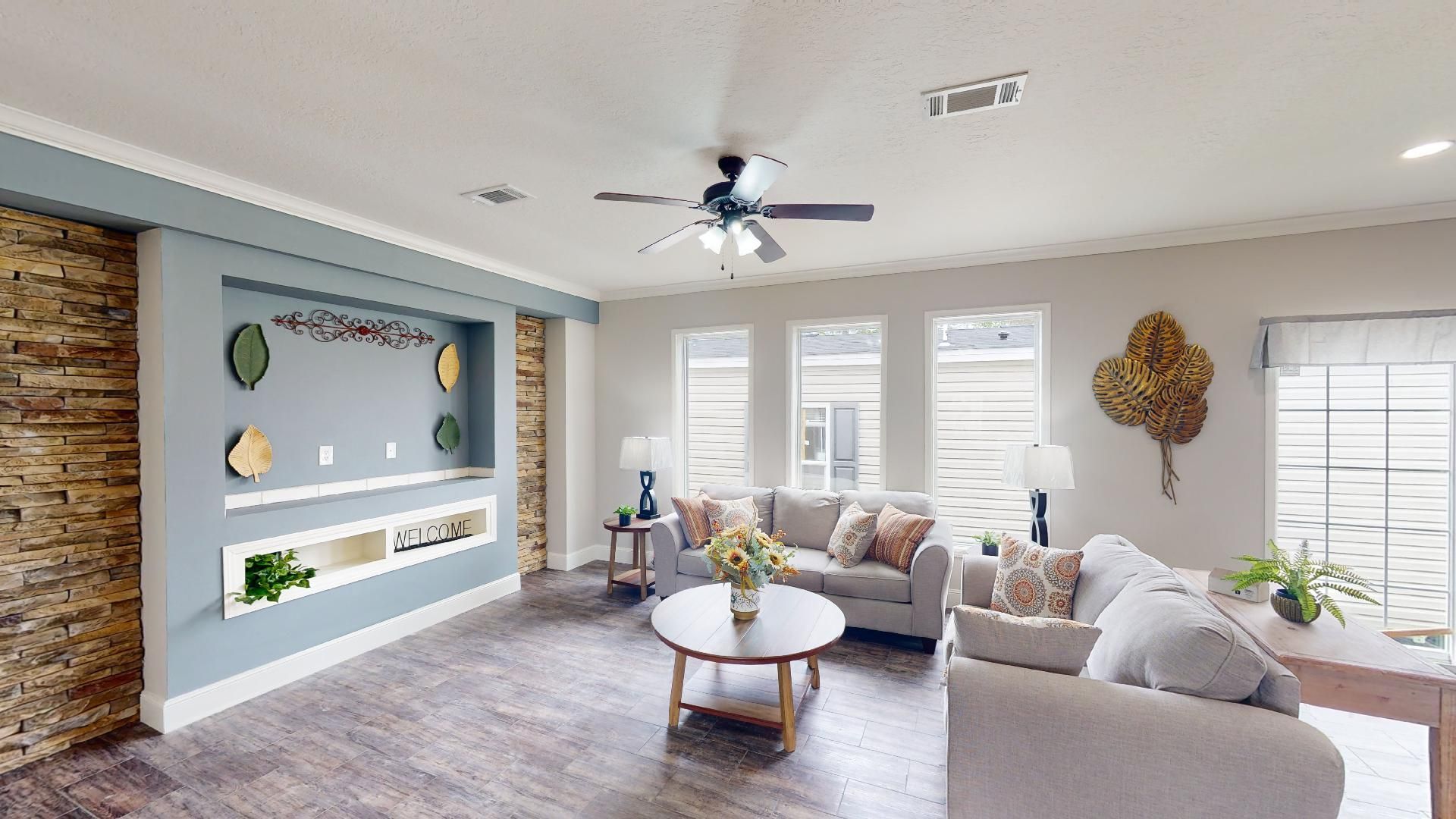
Slide title
Write your caption hereButton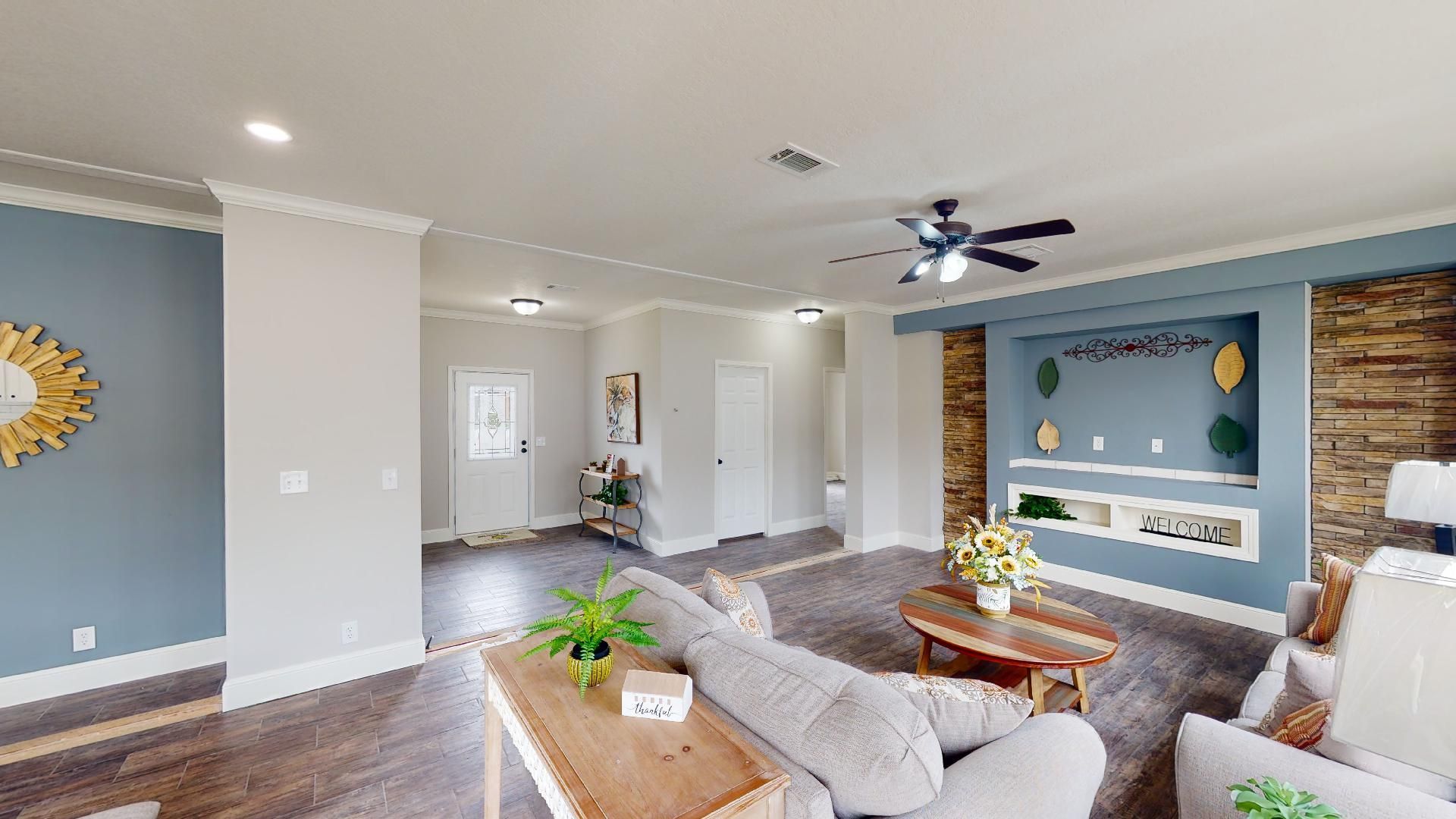
Slide title
Write your caption hereButton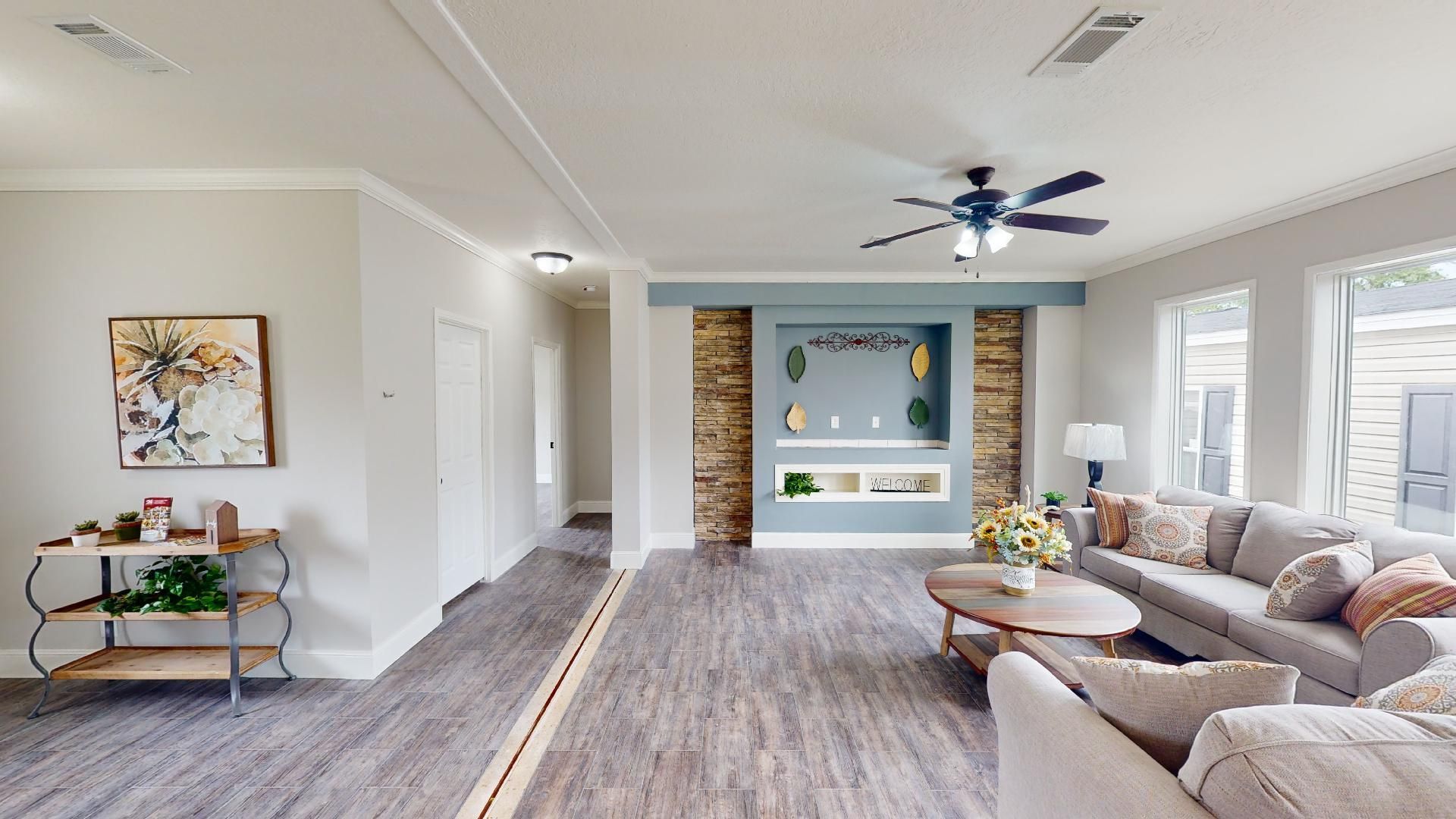
Slide title
Write your caption hereButton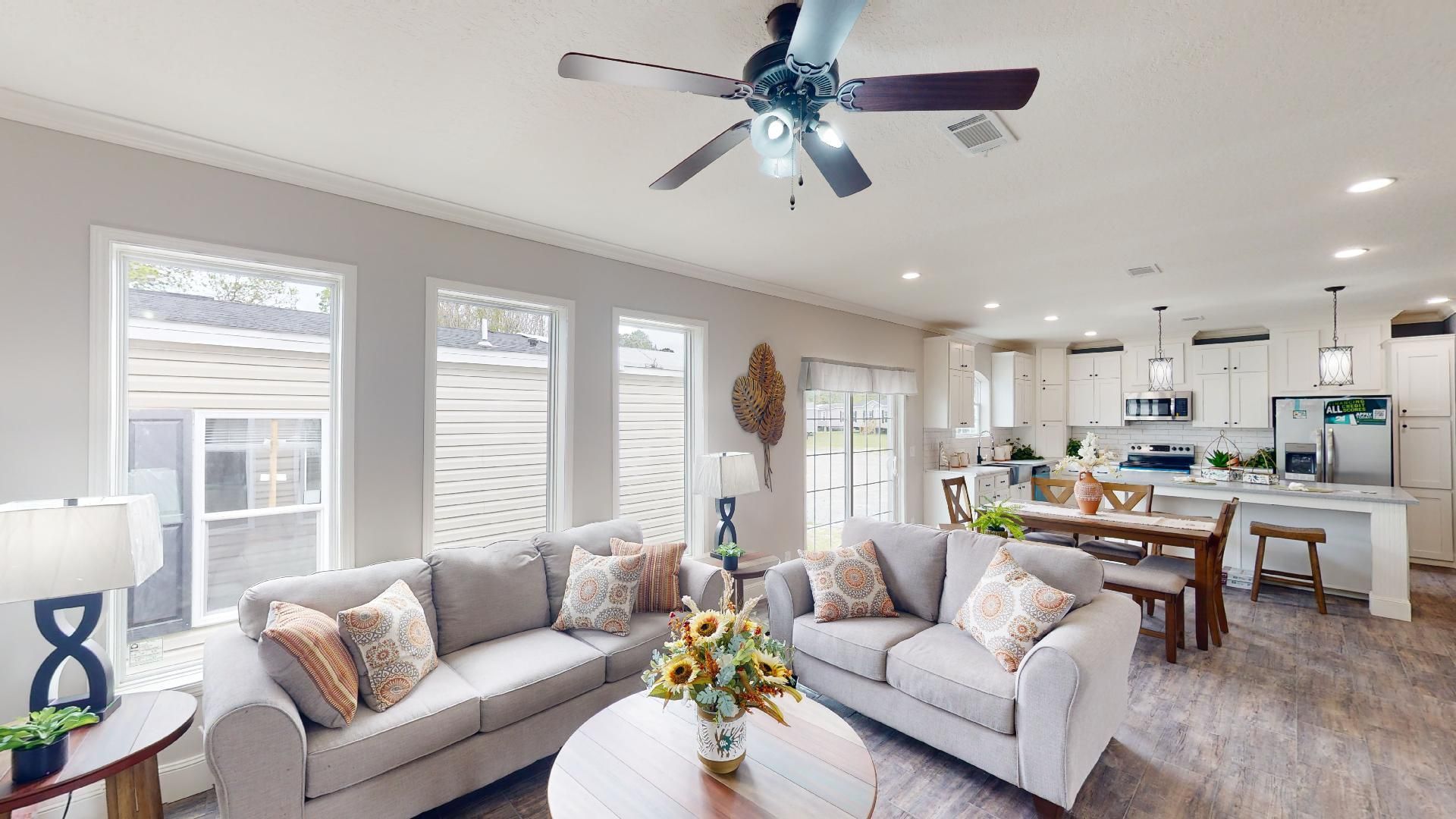
Slide title
Write your caption hereButton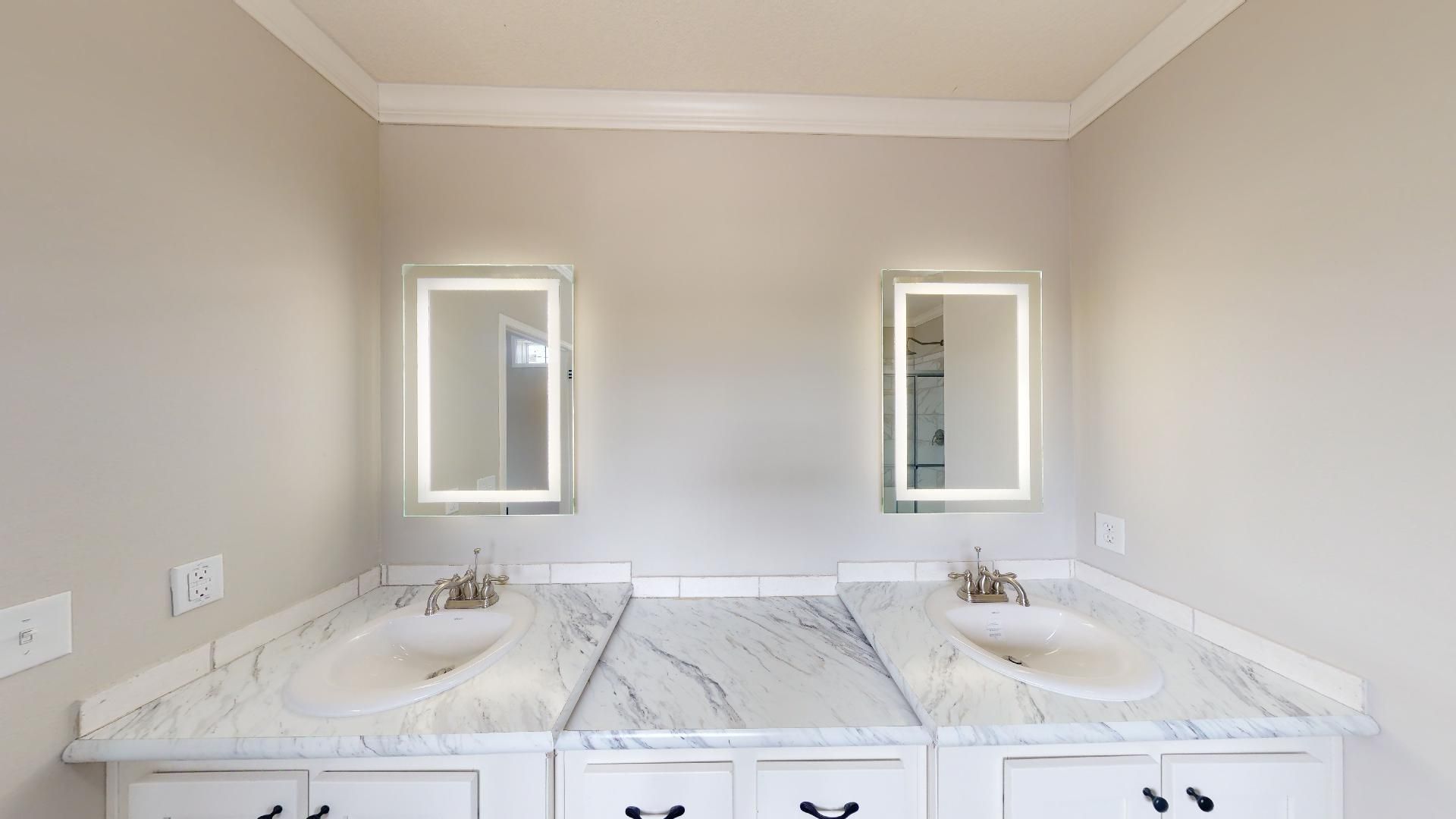
Slide title
Write your caption hereButton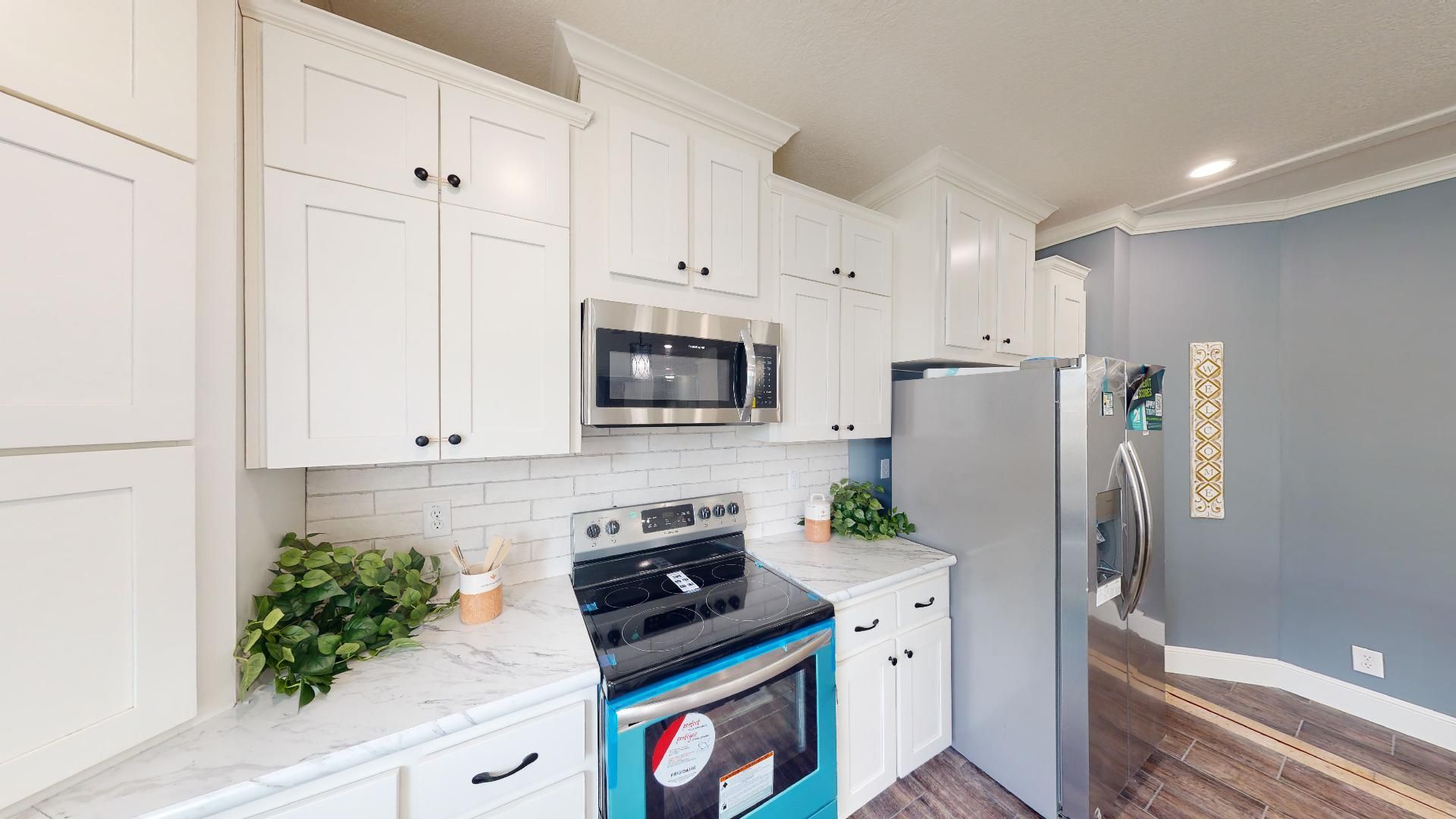
Slide title
Write your caption hereButton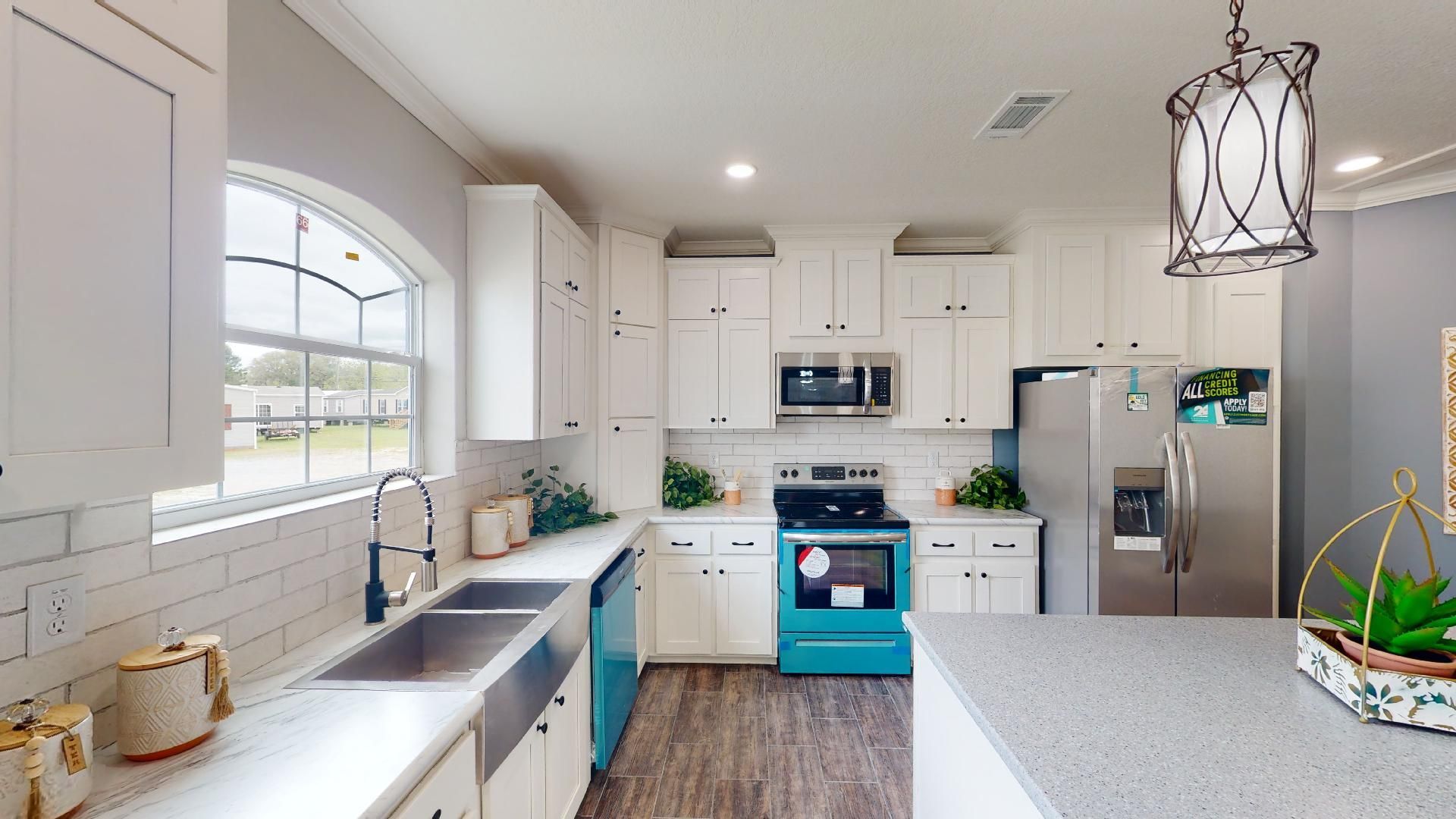
Slide title
Write your caption hereButton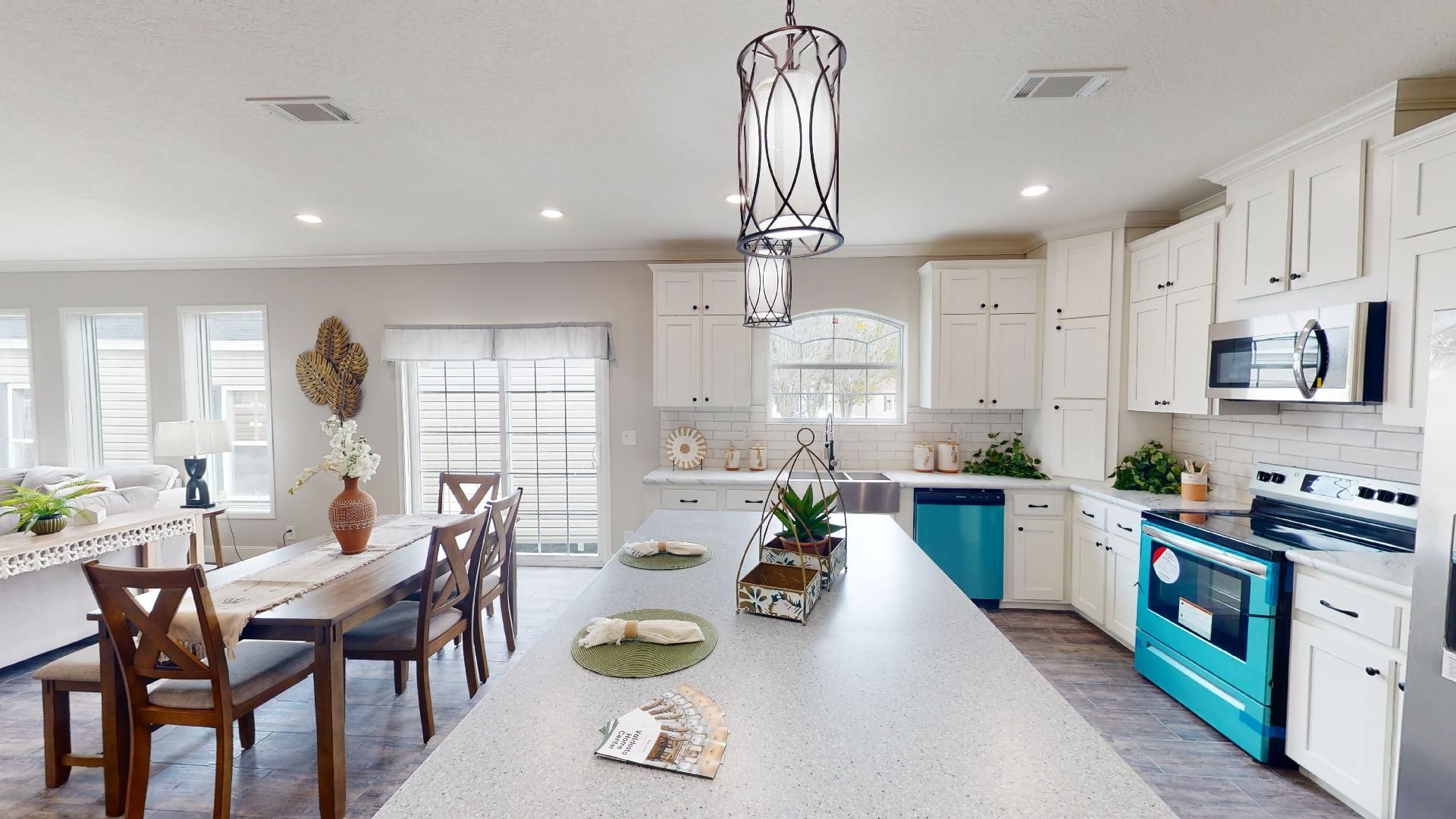
Slide title
Write your caption hereButton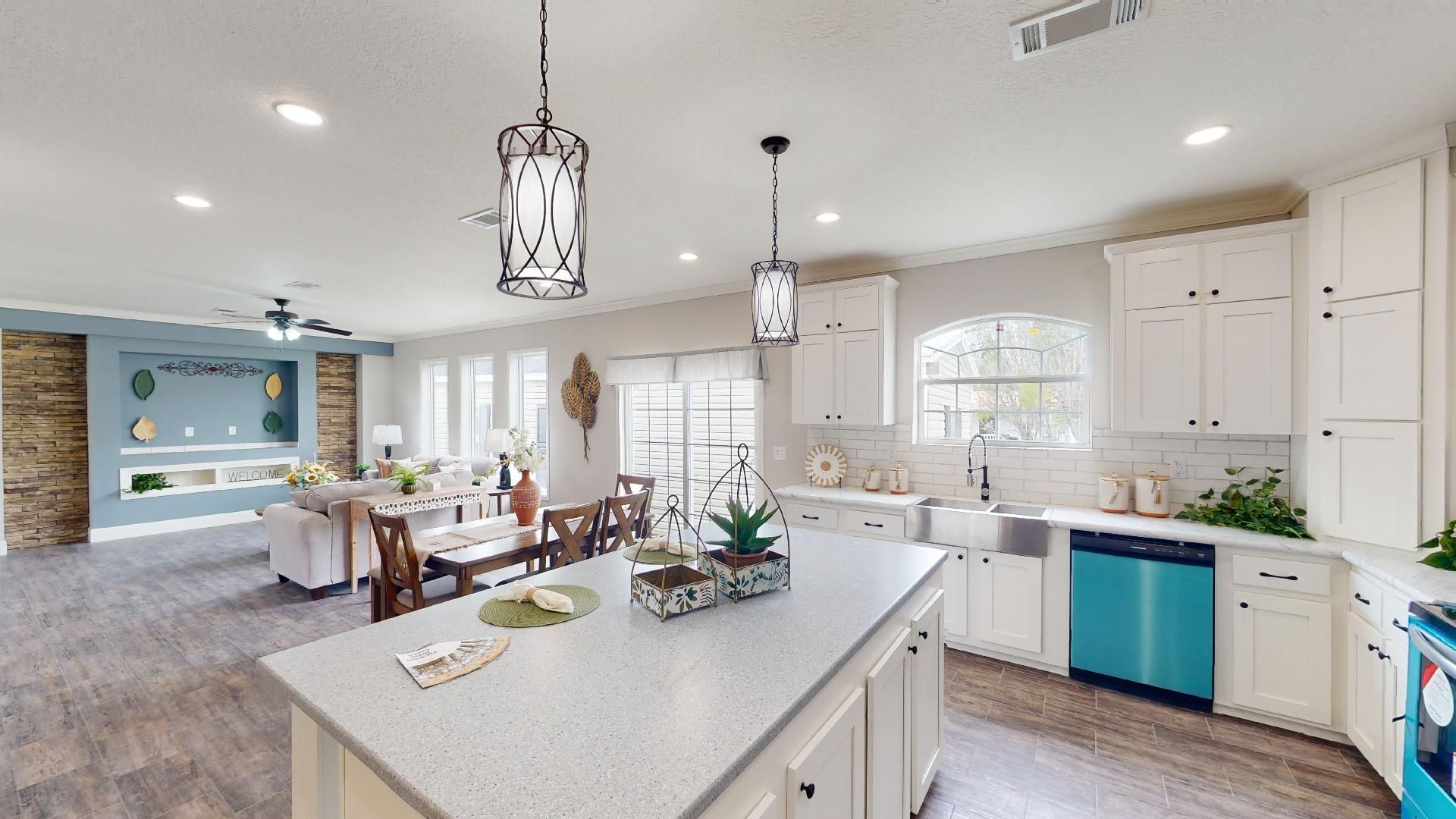
Slide title
Write your caption hereButton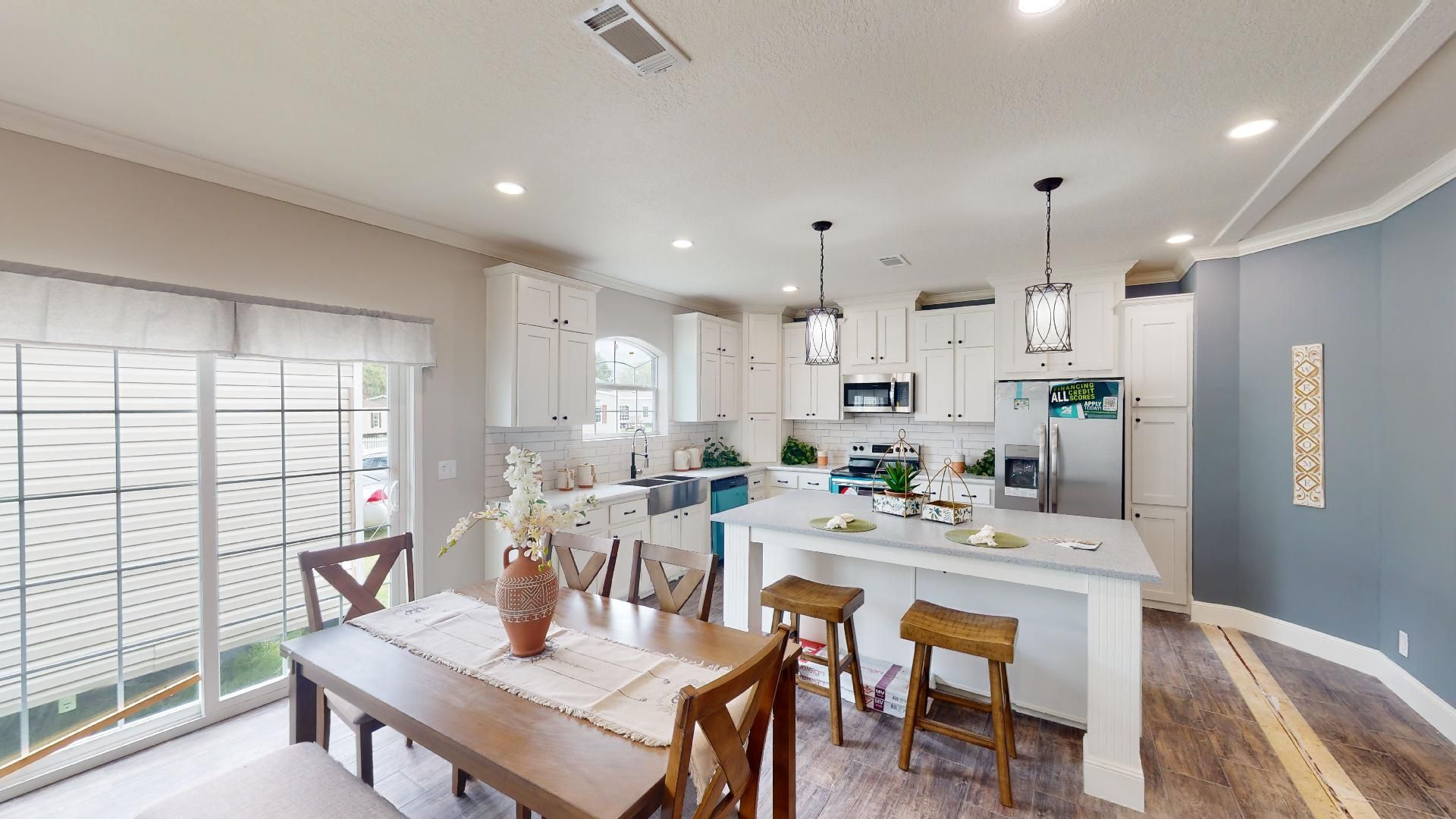
Slide title
Write your caption hereButton
